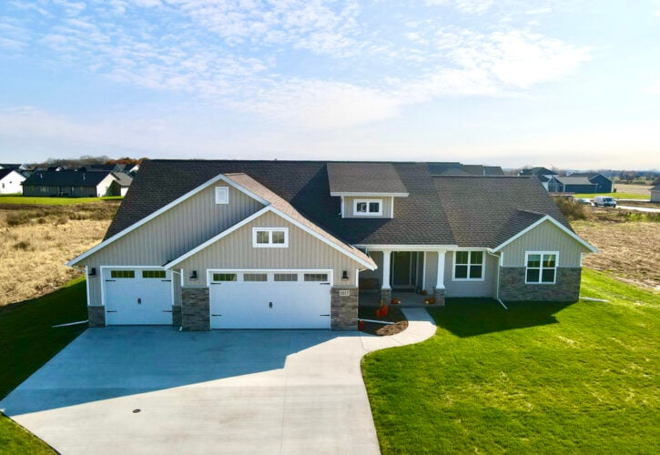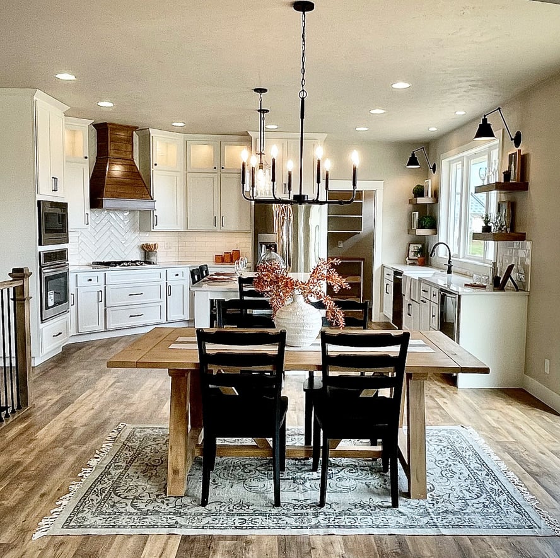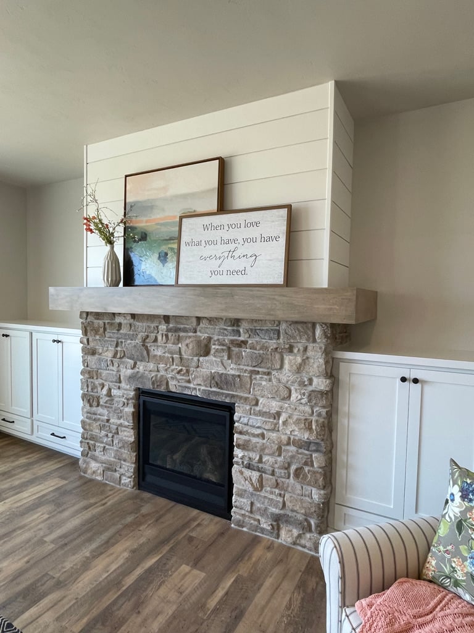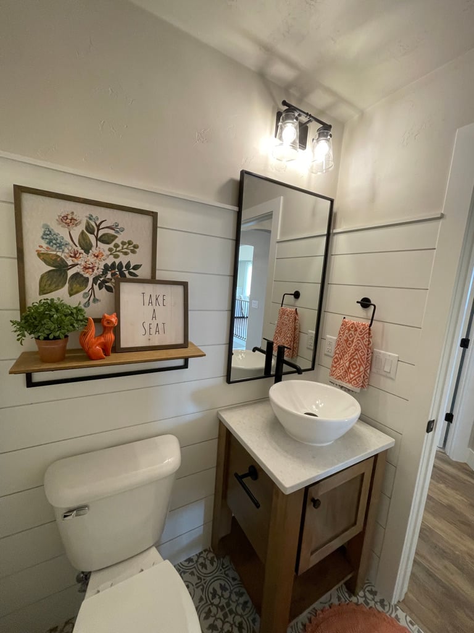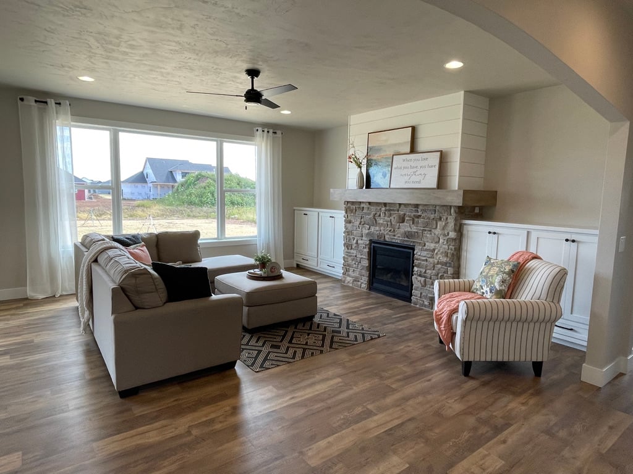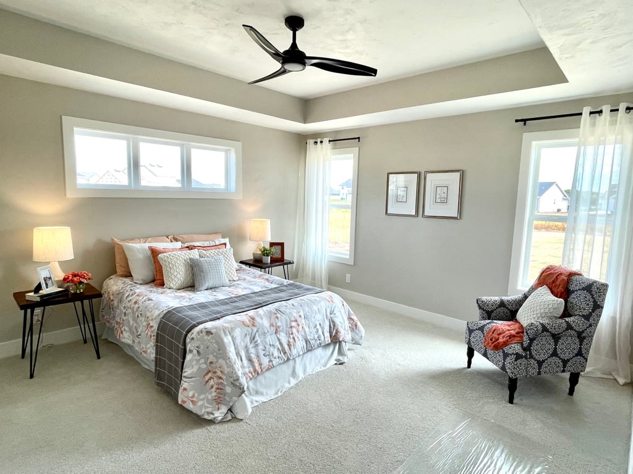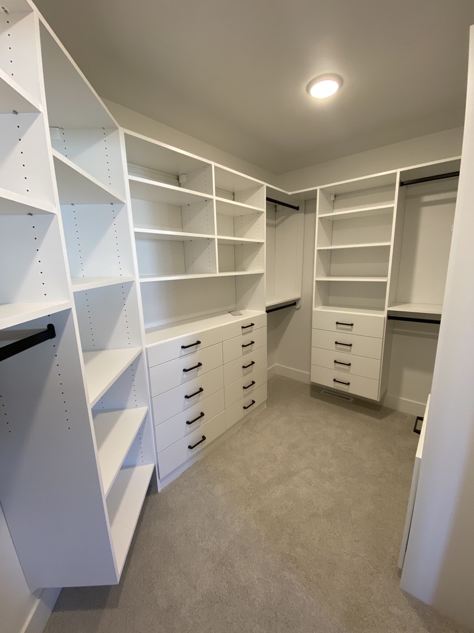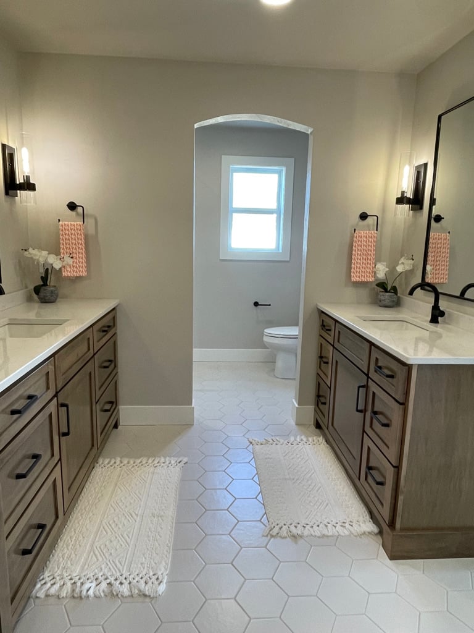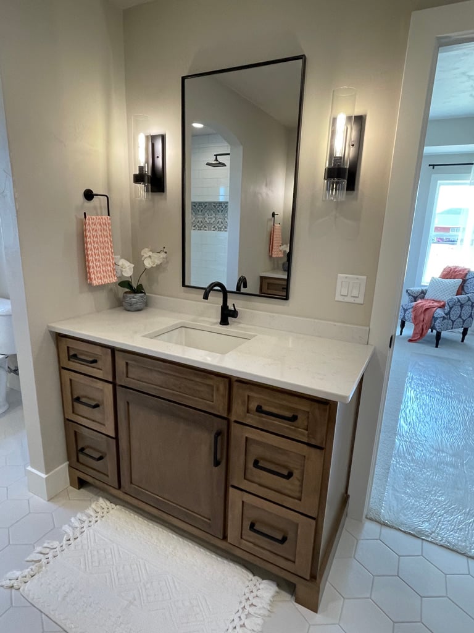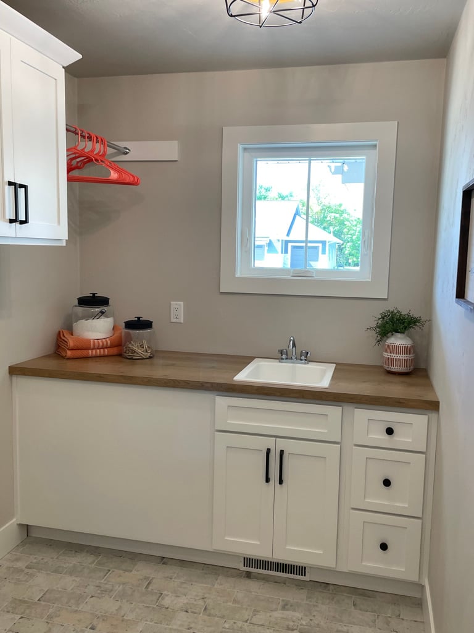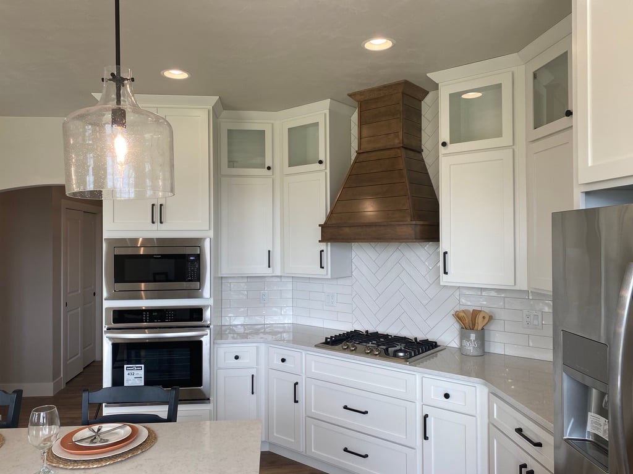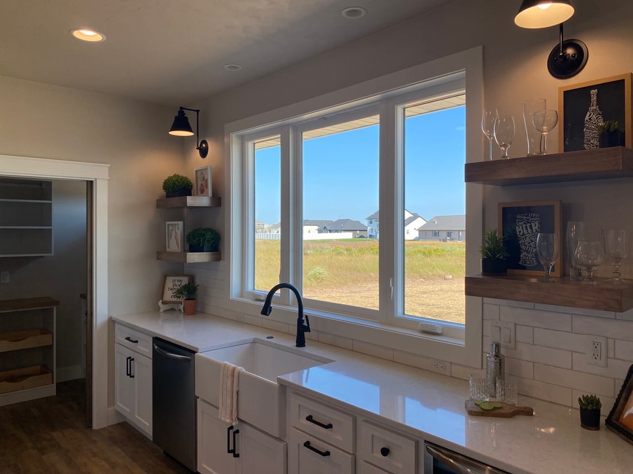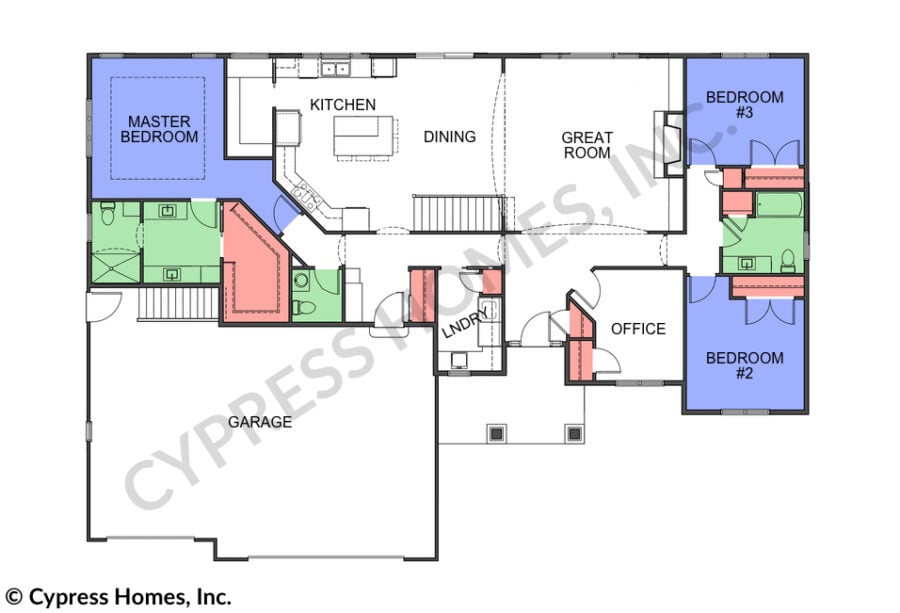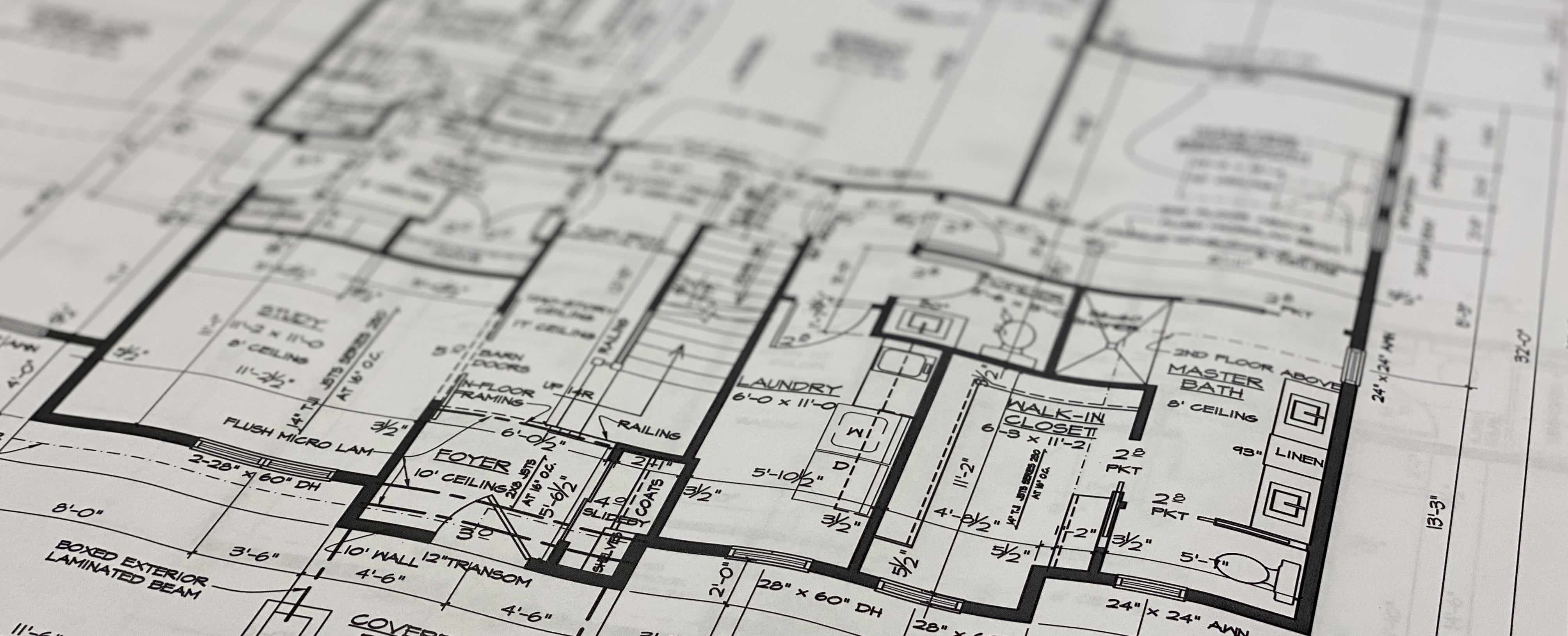
HOME DESIGNS
Cypress Homes
This split-bedroom ranch plan offers a generous amount of natural light with large windows and patio doors along the backside of the home. The primary suite is located down a hallway, away from the other two bedrooms, creating a peaceful private retreat. This plan cleverly uses archways, varying ceiling heights, and floor lines to create a feeling of openness and give defined spaces. A study off the foyer, a 1st floor laundry room, and basement access in the garage add to the Carabelle’s appeal.
Similar Homes:
.png?width=523&height=243&name=white-cypress-homes-logo-1%20(1).png)
