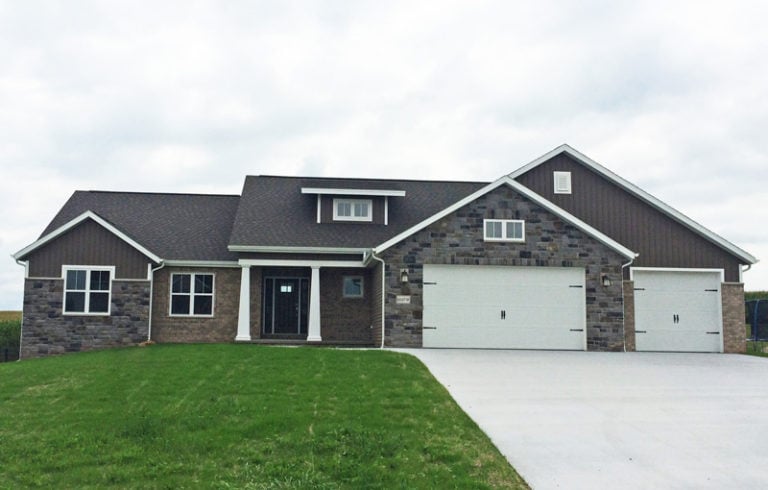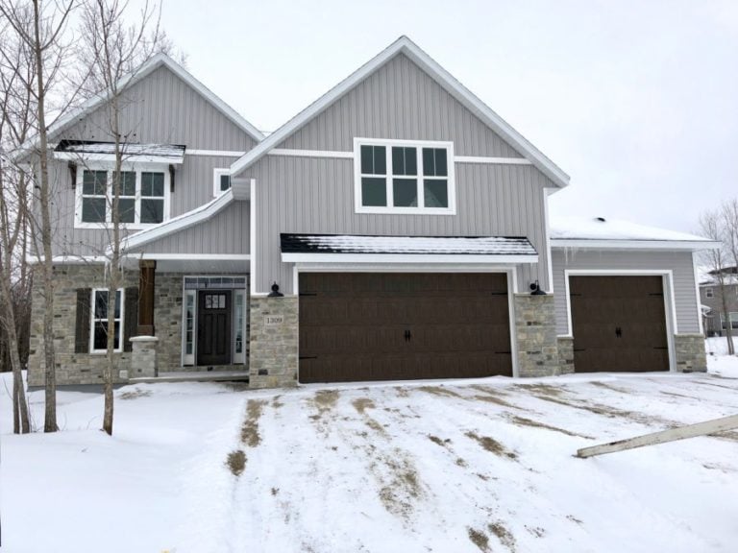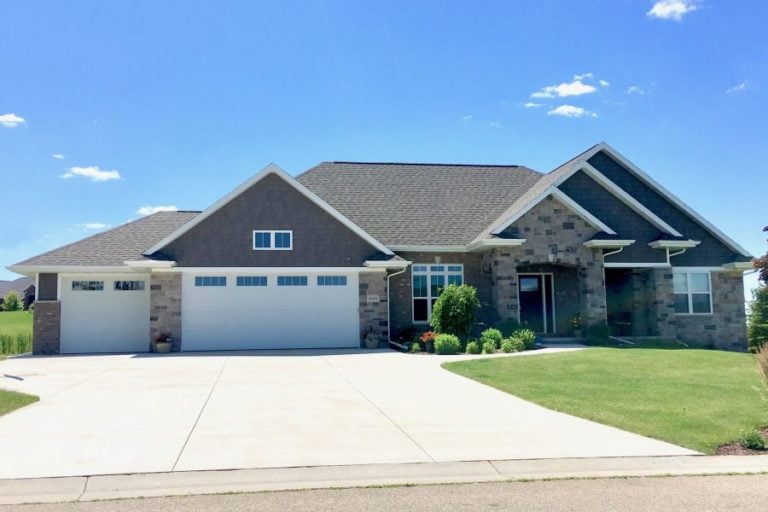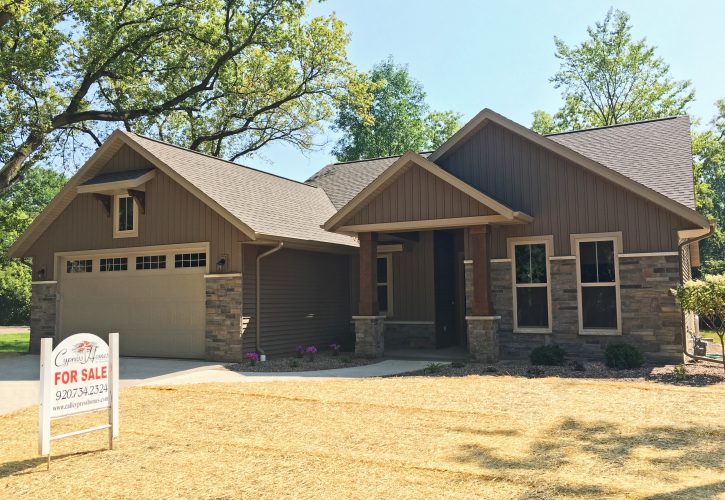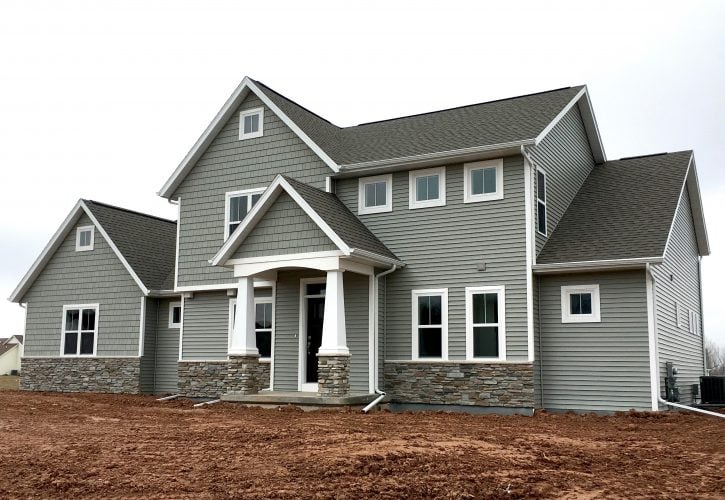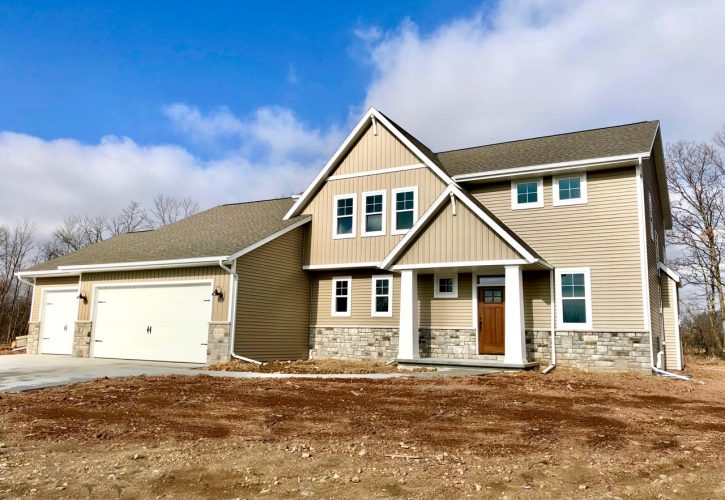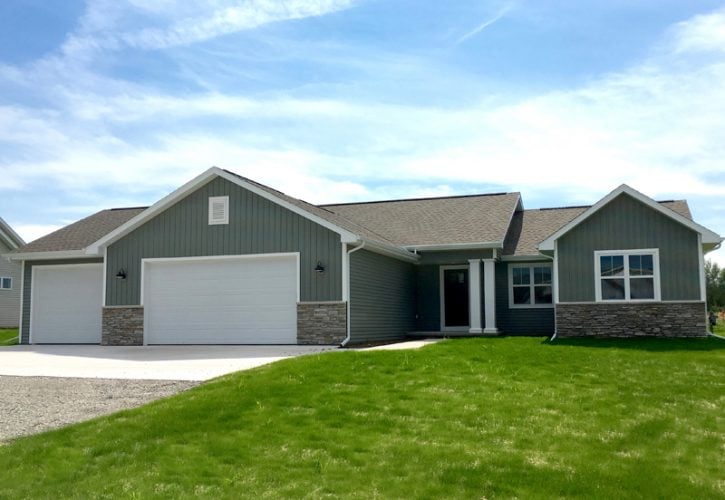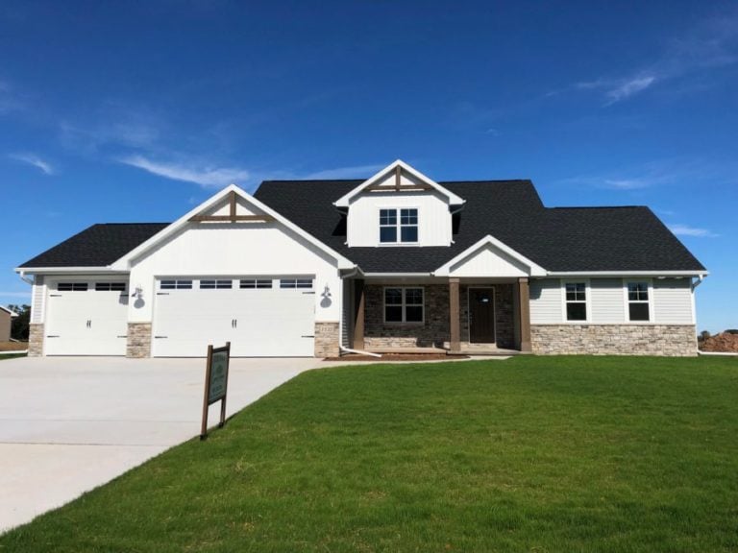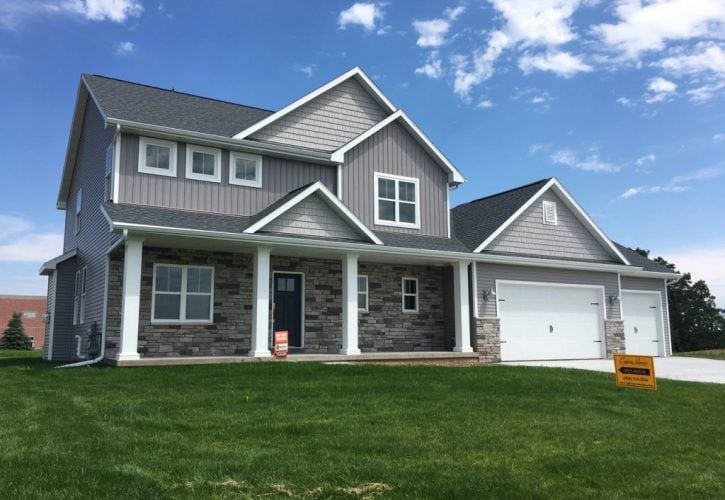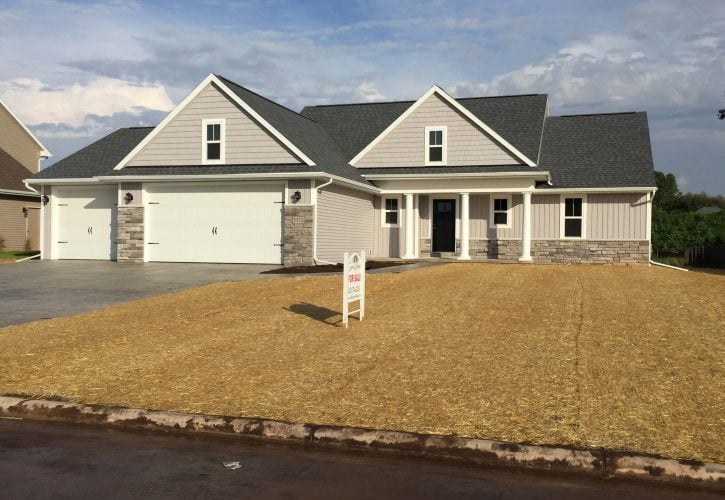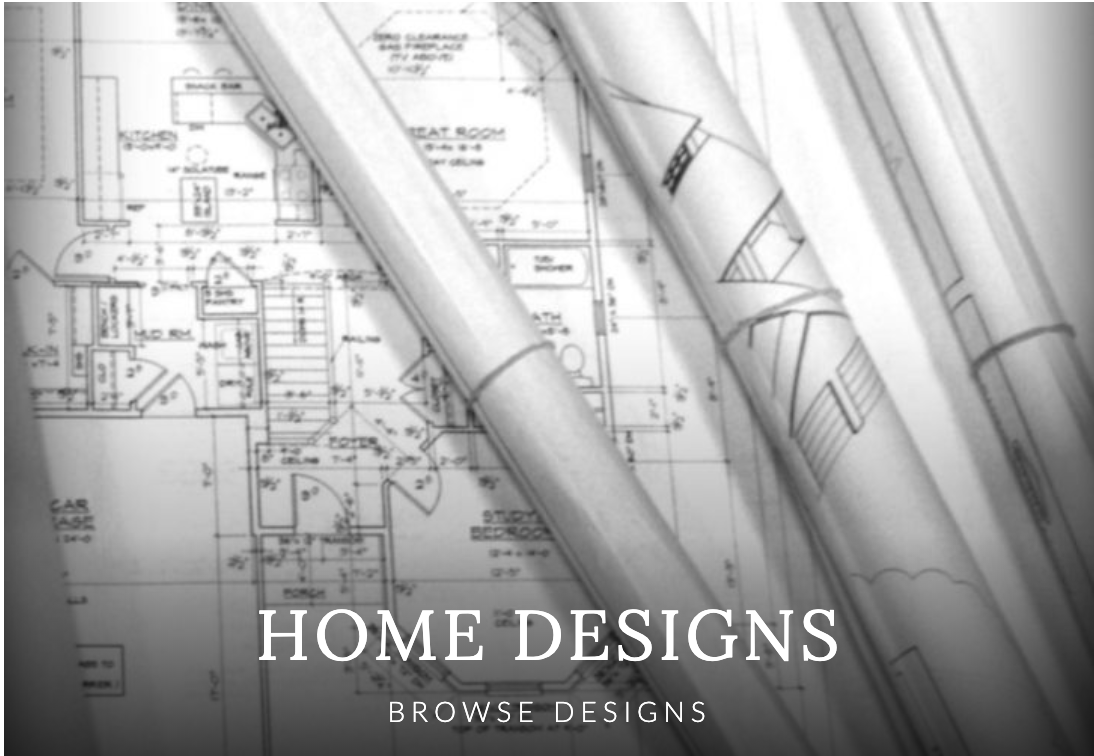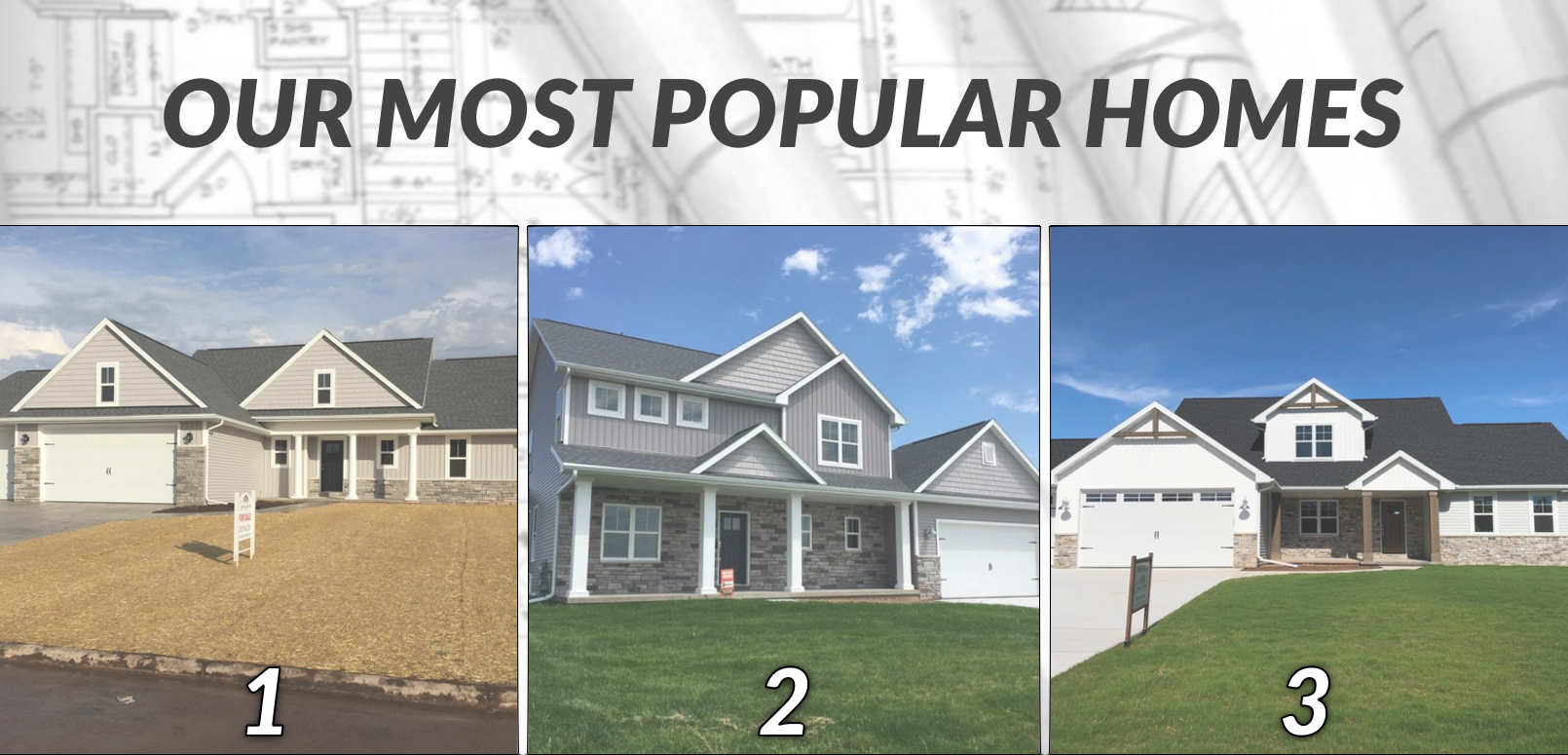
Top 10 Cypress Homes Floor Plans Over The Last 3 Years
July 25, 2019
Published by Greg Drusch
Cypress Homes most popular designs
At Cypress Homes, we have more than 50 floor plans to choose from. We totaled up all of our builds since 2016 to determine the most popular designs. Here are the top 10 floor plans - each is linked back to its own home design page with more information and a virtual tour!
10. THE CARABELLE
The Carabelle is a 2,208 sq. ft. ranch home with 3 bedrooms and 2.5 bathrooms. It provides varying ceiling heights, a study off the foyer, and a convenient open concept layout.
This plan cleverly uses arched openings and distinct floor lines to create the perfect balance between open concept and defined spaces.
9. The magnolia
The Magnolia is an impressive 2,809 sq. ft. 2-story home with 2.5 bathrooms and 4 bedrooms plus a bonus room.
The bedrooms, the bonus room, the 2 full baths and the laundry room are all conveniently located on the 2nd floor making the main level the perfect place for family time and entertaining.
8. THE KARALYN
The Karalyn has always been a popular ranch plan. It's 2,173 sq. ft. with 3 bedrooms and 2.5 bathrooms.
The 10 ft ceilings in the kitchen and great room provide plenty of natural. It also has a sunroom that can easily be converted to an outdoor covered porch.
This popular condo plan includes 2 bedrooms and 2 bathrooms in the 1,711 sq. ft footprint. It provides a great open concept kitchen/dining/great room, but also offers a sunroom and a study area.
This plan is narrow enough to fit on smaller lots or in condo communities and can easily be built with a zero-step-entry.
The Ridgewood is a 1.5 story home with 4 bedrooms and 2.5 bathrooms totaling 2,612 sq. ft.
The vaulted ceiling in the great room leads up to an overlook from the 2nd floor hallway. This remains open through the staircase and a 2 story foyer! The 3 car side-load garage version provides great curb appeal and is perfect for corner lots!
It is a 1.5 story plan with a 18 ft ceilings in the great room. This impressive great room allows for tons of natural light and a stunning floor-to-ceiling fireplace. It also includes a built-in wine area off of the open concept dining room.
4. THE BELLMONT
The Bellmont is a 1,744 sq. ft. ranch plan with 3 bedrooms and 2.5 bathrooms. It provides all the necessities in an efficient, open-concept layout that includes cathedral ceilings in the great room.
If you are looking for a ranch plan that is both functional and affordable, the Bellmont is probably a great plan for you.
When it comes to 1.5 story homes, the Brookridge has been the most popular option over the last 3 years. It features 4 bedrooms, 2.5 bathrooms, an office, a spacious mudroom with built-in lockers, and a first-floor laundry room altogether totaling 2,345 sq. ft.
The great room showcases 11' ceilings and tall windows that provide plenty of natural light. The Master suite is on the main floor, while the 3 other bedrooms and 2nd full bathroom are located upstairs. For a slightly larger version of this plan you can also check out our Brooksville model.
The Amberwood is our most popular 2 story home. The 2,402 sq. ft. home has 4 bedrooms and 2.5 bathrooms.
It's a spacious home built with an efficient and functional layout. All 4 bedrooms and 2 full bathrooms (including the desirable Master suite) are on the 2nd story. A 9' ceiling height throughout the first floor allows for large windows that give this home an open and bright feel. An office is located just off the foyer and a laundry room is located on the main floor, just off the mudroom.
1. THE AVALON
The most popular plan since 2016 goes to the Avalon! This ranch plan is 1,955 sq. ft. and has 3 bedrooms and 2.5 bathrooms.
The floor plan speaks for itself. If you get the opportunity to go through our Avalon you'll find that it offers all the amenities homeowners are looking for. In addition to the bedrooms, bathrooms, and open-concept kitchen/dining/great room, it includes a hearth room and a study. The Avalon provides a lot of useful space at an affordable price point.
MORE CYPRESS HOMES FLOOR PLANS
Still want to see more floor plans? Check out our Home Designs page to search for the perfect plan for you. You can filter our plans by size, type, bedrooms and bathrooms.
Categorized in: Cypress Homes, Design
This post was written by Greg Drusch
 Blueprints Blog
Blueprints Blog
- Custom-Built Altamonte in Auburn Estates
- Custom Kari - Neenah, WI
- Custom Anabelle: A Beautiful 1 1/2-Story Home
- The Cottonwood - Built in Harrison, WI
- Custom Ranch - Built in Caledonia, WI
Popular Posts
Archives
- July 2012 (16)
- November 2011 (13)
- April 2020 (10)
- June 2012 (9)
- July 2013 (9)
- July 2016 (9)
- August 2016 (9)
- October 2016 (9)
- November 2016 (9)
- October 2017 (9)
- January 2012 (8)
- June 2016 (8)
- September 2016 (8)
- April 2017 (8)
- October 2011 (7)
- May 2012 (7)
- November 2012 (7)
- June 2013 (7)
- February 2017 (7)
- December 2011 (6)
- March 2012 (6)
- October 2013 (6)
- January 2017 (6)
- September 2017 (6)
- November 2017 (6)
- March 2020 (6)
- February 2012 (5)
- September 2013 (5)
- March 2017 (5)
- March 2019 (5)
- July 2019 (5)
- July 2020 (5)
- August 2020 (5)
- September 2020 (5)
- March 2021 (5)
- April 2021 (5)
- February 2023 (5)
- August 2012 (4)
- April 2014 (4)
- December 2016 (4)
- February 2019 (4)
- August 2019 (4)
- October 2019 (4)
- November 2019 (4)
- June 2020 (4)
- June 2021 (4)
- September 2021 (4)
- October 2021 (4)
- March 2022 (4)
- June 2024 (4)
- September 2012 (3)
- August 2013 (3)
- November 2013 (3)
- May 2017 (3)
- June 2017 (3)
- January 2019 (3)
- April 2019 (3)
- May 2019 (3)
- June 2019 (3)
- May 2020 (3)
- August 2021 (3)
- January 2022 (3)
- February 2022 (3)
- October 2022 (3)
- July 2024 (3)
- September 2024 (3)
- December 2024 (3)
- January 2025 (3)
- January 2013 (2)
- February 2013 (2)
- March 2013 (2)
- April 2013 (2)
- May 2013 (2)
- January 2014 (2)
- February 2014 (2)
- June 2014 (2)
- August 2014 (2)
- October 2015 (2)
- April 2016 (2)
- July 2017 (2)
- August 2017 (2)
- December 2017 (2)
- January 2018 (2)
- September 2018 (2)
- November 2018 (2)
- September 2019 (2)
- December 2019 (2)
- January 2020 (2)
- October 2020 (2)
- November 2020 (2)
- December 2020 (2)
- January 2021 (2)
- February 2021 (2)
- July 2021 (2)
- November 2021 (2)
- December 2021 (2)
- November 2022 (2)
- March 2023 (2)
- June 2023 (2)
- September 2023 (2)
- April 2024 (2)
- May 2024 (2)
- October 2024 (2)
- November 2024 (2)
- April 2012 (1)
- October 2012 (1)
- December 2012 (1)
- November 2014 (1)
- January 2015 (1)
- March 2015 (1)
- April 2015 (1)
- May 2015 (1)
- July 2015 (1)
- August 2015 (1)
- November 2015 (1)
- December 2015 (1)
- February 2016 (1)
- May 2016 (1)
- February 2018 (1)
- March 2018 (1)
- April 2018 (1)
- June 2018 (1)
- February 2020 (1)
- May 2021 (1)
- April 2022 (1)
- May 2022 (1)
- June 2022 (1)
- August 2022 (1)
- September 2022 (1)
- December 2022 (1)
- August 2023 (1)
- October 2023 (1)
- December 2023 (1)
- August 2024 (1)
- February 2025 (1)
- March 2025 (1)
- April 2025 (1)
Blog Categories
- Home Tips (193)
- Design (186)
- Cypress Homes (164)
- Custom Homes (96)
- Living Tips (88)
- Area Events (66)
- Uncategorized (63)
- Community Profiles (31)
- Poll Winners (25)
- Testimonials (24)
- Featured Subdivisions (23)
- Cypress In The News (16)
- Winterizing (9)
- Home Care (7)
- Home Space of the Month (7)
- In the News (6)
.png?width=523&height=243&name=white-cypress-homes-logo-1%20(1).png)

