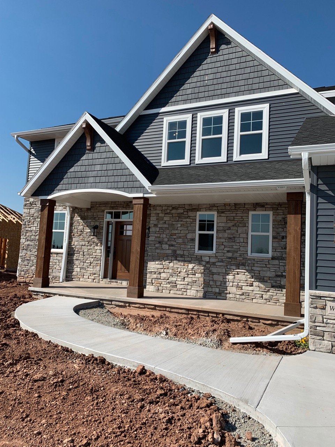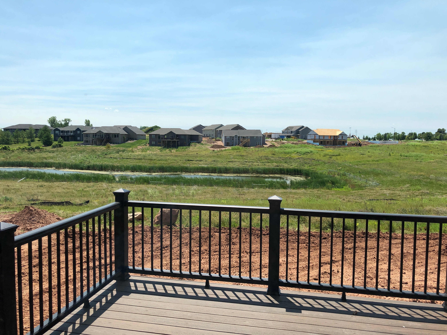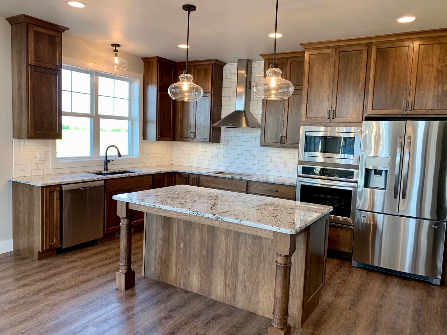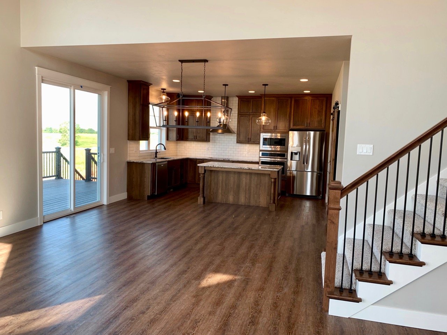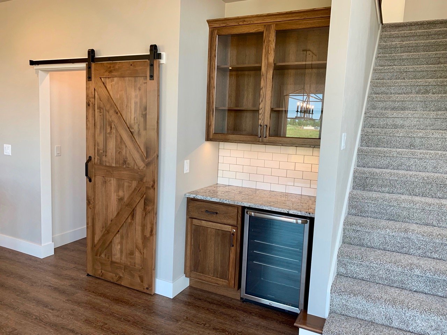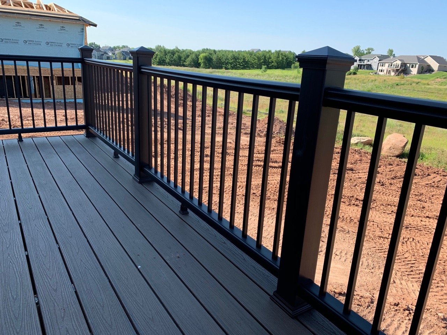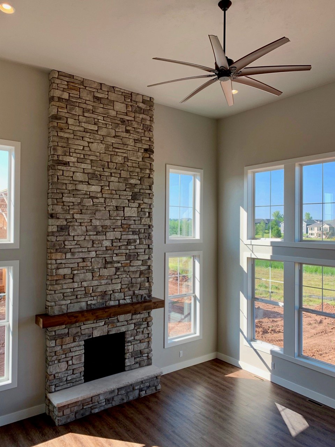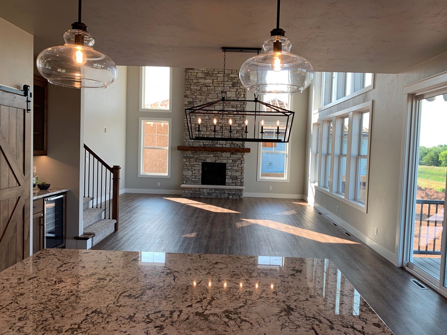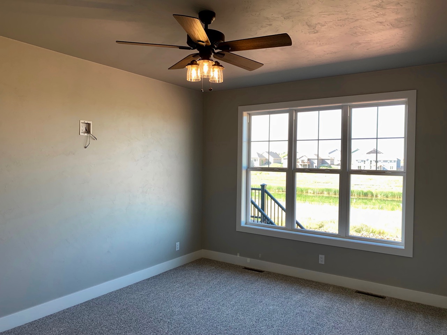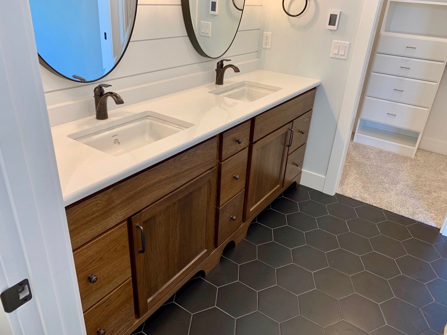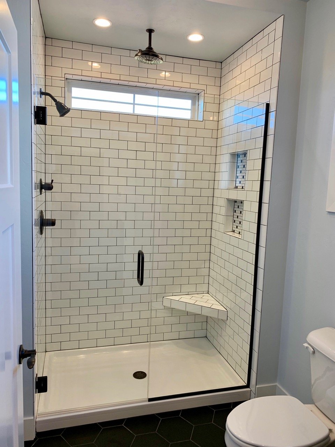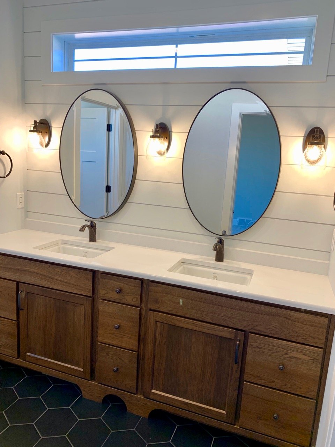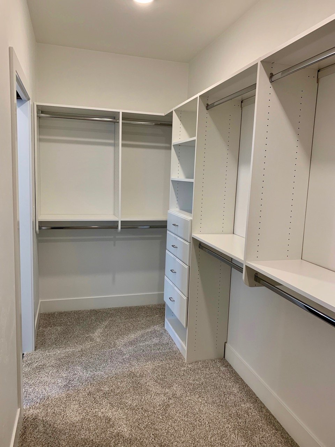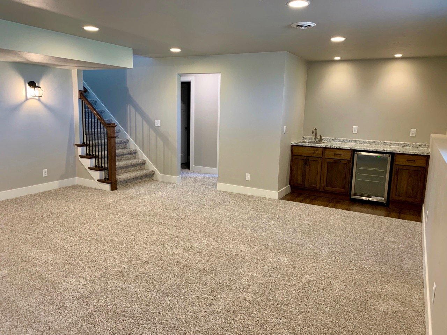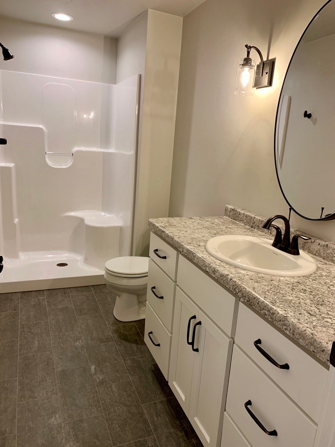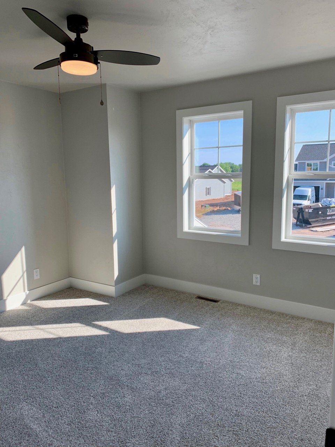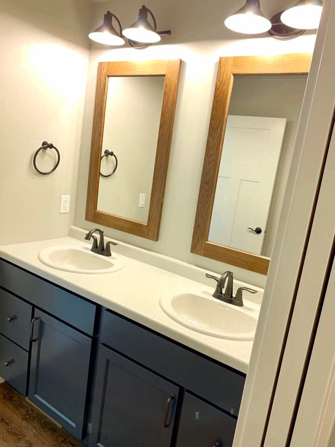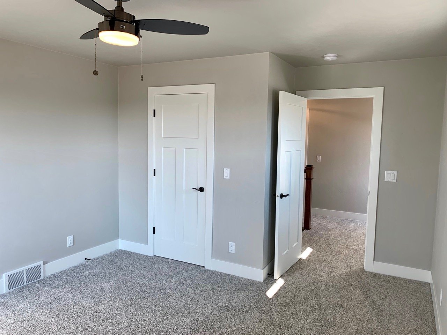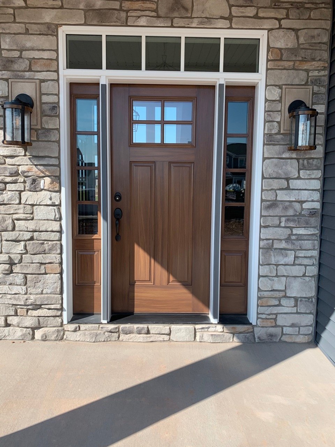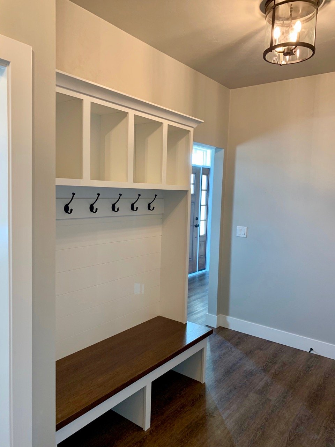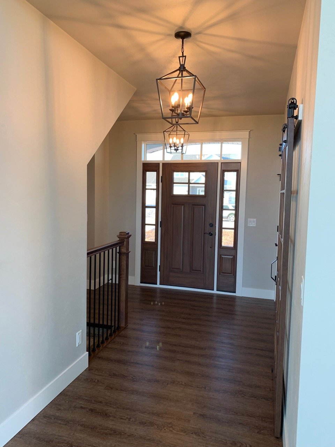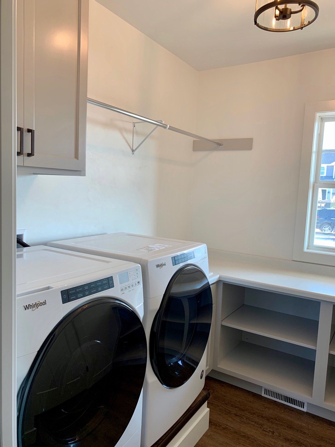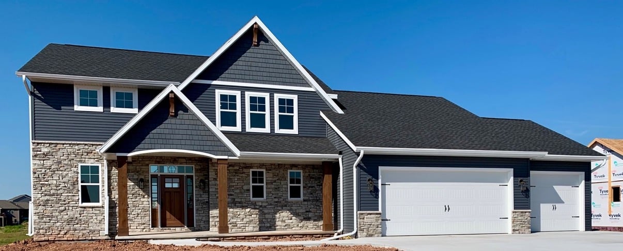
Stunning Modern Farmhouse Overlooking Pond in Greenville, WI
August 19, 2019
Published by Greg Drusch
At Cypress Homes, we love building custom homes, designed specifically for the family who will be living there. This Custom Cottonwood is a perfect example of that. Our customers worked with our interior designer to design and build a home that perfectly suits their family's needs and style preferences. Even the lot location, in the desirable Savannah Heights subdivision, was hand-picked by the customers.
Exterior
The exterior of this home provides great curb appeal by combining natural slate colored siding & shakes with cultured stone. In addition, the exterior showcases charcoal shingles, white garage doors (with straps and handles), stained cedar columns, and matching stained gable brackets
The lay of this lot in the Savannah Heights subdivision also provides some lower level exposure for daylight windows. Also, the back of the home provides great views of the retention pond.
Open Concept Kitchen
The Cottonwood is a 1.5 story plan that features an open concept layout throughout the kitchen, dining room, and great room. The homeowners finished this space with stained hickory cabinets, stainless steel appliances, and granite countertops. The Luxury Vinyl Plank flooring and white subway tile backsplash compliment the cabinet and counter top colors.
This plan provides a mini beverage bar off the dining area that sits directly between the walk-in pantry and open rail staircase. This space utilizes the same cabinets, counters, and backsplash as the kitchen. On the opposite side of the dining area you'll find an 8 ft sliding door leading you out to the finished deck.
Great Room
The great room is undoubtedly the most impressive space in the Cottonwood plan. The customers took full advantage of the 18 ft ceilings by finishing it with an immaculate floor to ceiling stone fireplace, a large ceiling fan, and plenty of windows providing great views and natural light.
Master Suite
The master bathroom showcases a custom vanity with a quartz countertop and black hex tile flooring. The back wall is finished with smooth white shiplap around the transom window. In addition it's decorated with sconces and custom oval mirrors. The subway tile shower has a transom window of its own.
The master closet is completely finished with a white melamine wood organization system while the bedroom provides views of the backyard
Finished Basement
The customers decided to finish the majority of the basement. This included a bedroom, a bathroom, and a rec room with a built in bar. The paint used in the rec room is the same light grey color that was used on walls and ceilings throughout the majority of the home.
2nd Level
There are 3 bedrooms and a full bathroom on the 2nd floor of the cottonwood plan. The homeowners used the same grey carpet in all 3 of the upper bedrooms. These bedrooms bring in just the right amount of natural light and provide good sized closets.
Other Features
This home is stunning from top to bottom so we wanted to make sure you saw the rest of the home.
More information
Contact us if you want more information about building a custom home or have interest in the Savannah Heights subdivision in Greenville.
Categorized in: Cypress Homes, Design, Home Space of the Month, Custom Homes
This post was written by Greg Drusch
 Blueprints Blog
Blueprints Blog
- Custom-Built Altamonte in Auburn Estates
- Custom Kari - Neenah, WI
- Custom Anabelle: A Beautiful 1 1/2-Story Home
- The Cottonwood - Built in Harrison, WI
- Custom Ranch - Built in Caledonia, WI
Popular Posts
Archives
- July 2012 (16)
- November 2011 (13)
- April 2020 (10)
- June 2012 (9)
- July 2013 (9)
- July 2016 (9)
- August 2016 (9)
- October 2016 (9)
- November 2016 (9)
- October 2017 (9)
- January 2012 (8)
- June 2016 (8)
- September 2016 (8)
- April 2017 (8)
- October 2011 (7)
- May 2012 (7)
- November 2012 (7)
- June 2013 (7)
- February 2017 (7)
- December 2011 (6)
- March 2012 (6)
- October 2013 (6)
- January 2017 (6)
- September 2017 (6)
- November 2017 (6)
- March 2020 (6)
- February 2012 (5)
- September 2013 (5)
- March 2017 (5)
- March 2019 (5)
- July 2019 (5)
- July 2020 (5)
- August 2020 (5)
- September 2020 (5)
- March 2021 (5)
- April 2021 (5)
- February 2023 (5)
- August 2012 (4)
- April 2014 (4)
- December 2016 (4)
- February 2019 (4)
- August 2019 (4)
- October 2019 (4)
- November 2019 (4)
- June 2020 (4)
- June 2021 (4)
- September 2021 (4)
- October 2021 (4)
- March 2022 (4)
- June 2024 (4)
- September 2012 (3)
- August 2013 (3)
- November 2013 (3)
- May 2017 (3)
- June 2017 (3)
- January 2019 (3)
- April 2019 (3)
- May 2019 (3)
- June 2019 (3)
- May 2020 (3)
- August 2021 (3)
- January 2022 (3)
- February 2022 (3)
- October 2022 (3)
- July 2024 (3)
- September 2024 (3)
- December 2024 (3)
- January 2025 (3)
- January 2013 (2)
- February 2013 (2)
- March 2013 (2)
- April 2013 (2)
- May 2013 (2)
- January 2014 (2)
- February 2014 (2)
- June 2014 (2)
- August 2014 (2)
- October 2015 (2)
- April 2016 (2)
- July 2017 (2)
- August 2017 (2)
- December 2017 (2)
- January 2018 (2)
- September 2018 (2)
- November 2018 (2)
- September 2019 (2)
- December 2019 (2)
- January 2020 (2)
- October 2020 (2)
- November 2020 (2)
- December 2020 (2)
- January 2021 (2)
- February 2021 (2)
- July 2021 (2)
- November 2021 (2)
- December 2021 (2)
- November 2022 (2)
- March 2023 (2)
- June 2023 (2)
- September 2023 (2)
- April 2024 (2)
- May 2024 (2)
- October 2024 (2)
- November 2024 (2)
- April 2012 (1)
- October 2012 (1)
- December 2012 (1)
- November 2014 (1)
- January 2015 (1)
- March 2015 (1)
- April 2015 (1)
- May 2015 (1)
- July 2015 (1)
- August 2015 (1)
- November 2015 (1)
- December 2015 (1)
- February 2016 (1)
- May 2016 (1)
- February 2018 (1)
- March 2018 (1)
- April 2018 (1)
- June 2018 (1)
- February 2020 (1)
- May 2021 (1)
- April 2022 (1)
- May 2022 (1)
- June 2022 (1)
- August 2022 (1)
- September 2022 (1)
- December 2022 (1)
- August 2023 (1)
- October 2023 (1)
- December 2023 (1)
- August 2024 (1)
- February 2025 (1)
- March 2025 (1)
- April 2025 (1)
Blog Categories
- Home Tips (193)
- Design (186)
- Cypress Homes (164)
- Custom Homes (96)
- Living Tips (88)
- Area Events (66)
- Uncategorized (63)
- Community Profiles (31)
- Poll Winners (25)
- Testimonials (24)
- Featured Subdivisions (23)
- Cypress In The News (16)
- Winterizing (9)
- Home Care (7)
- Home Space of the Month (7)
- In the News (6)
.png?width=523&height=243&name=white-cypress-homes-logo-1%20(1).png)

