Sleek New Tamarack in Grand Chute
December 3, 2021
Published by Josh Sanders
This Tamarack plan we recently completed in the town of Grand Chute did not disappoint. With over 3,400 livable square feet, this home boasted a ton of features many homeowners love. Take a look at some of the photos below, and contact us today to learn more about building a home .
Exterior
The homeowners added a covered porch of the back of this home, giving them the private retreat and outdoor living space that many homeowners desire. The covered porch dimensions was approximately 300 square feet itself and tied well into the overall design of the rooflines. Off the front, clean lines, cedar beams and vinyl shake balanced well with the white window and exterior trim and stone selections.
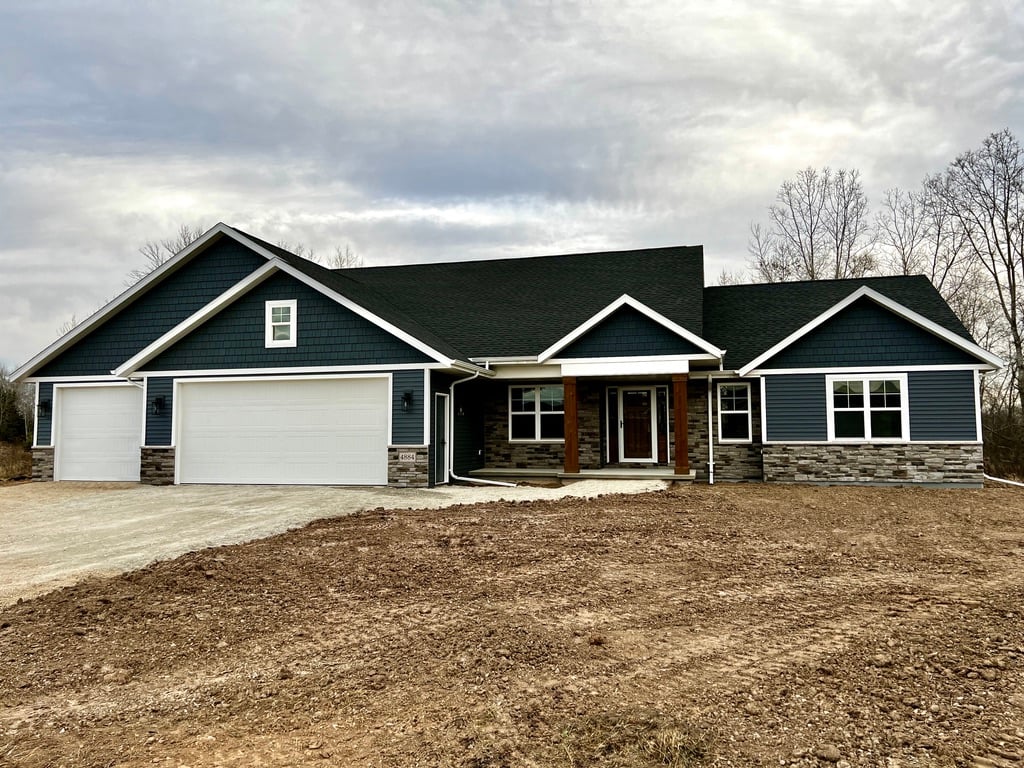
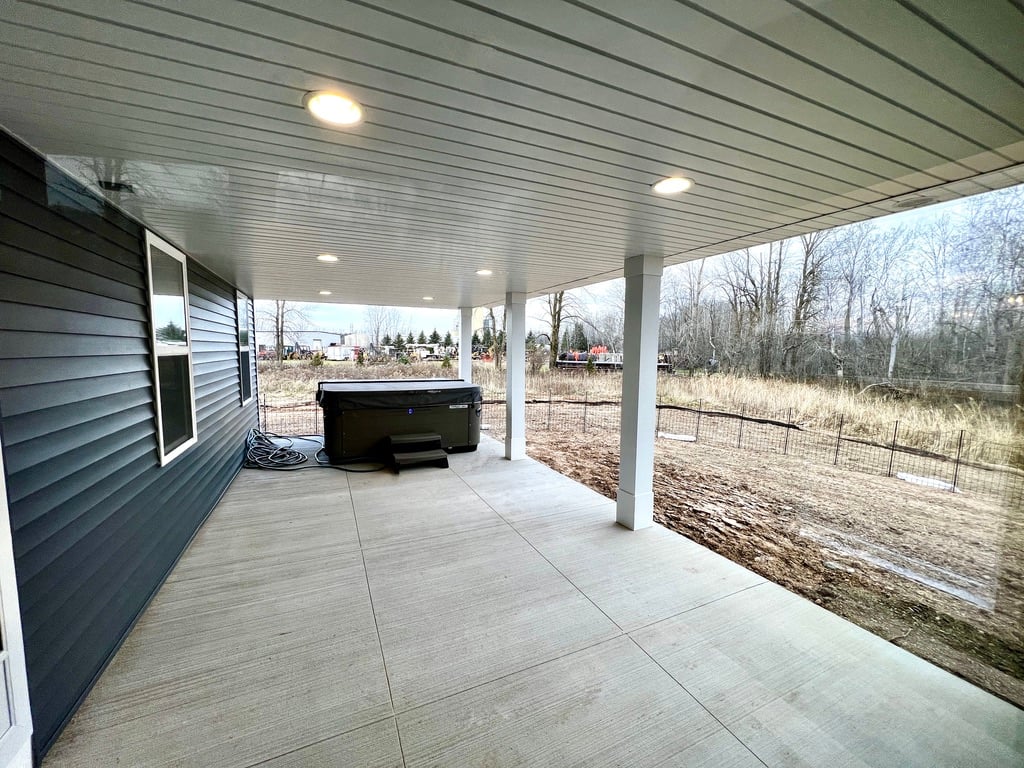
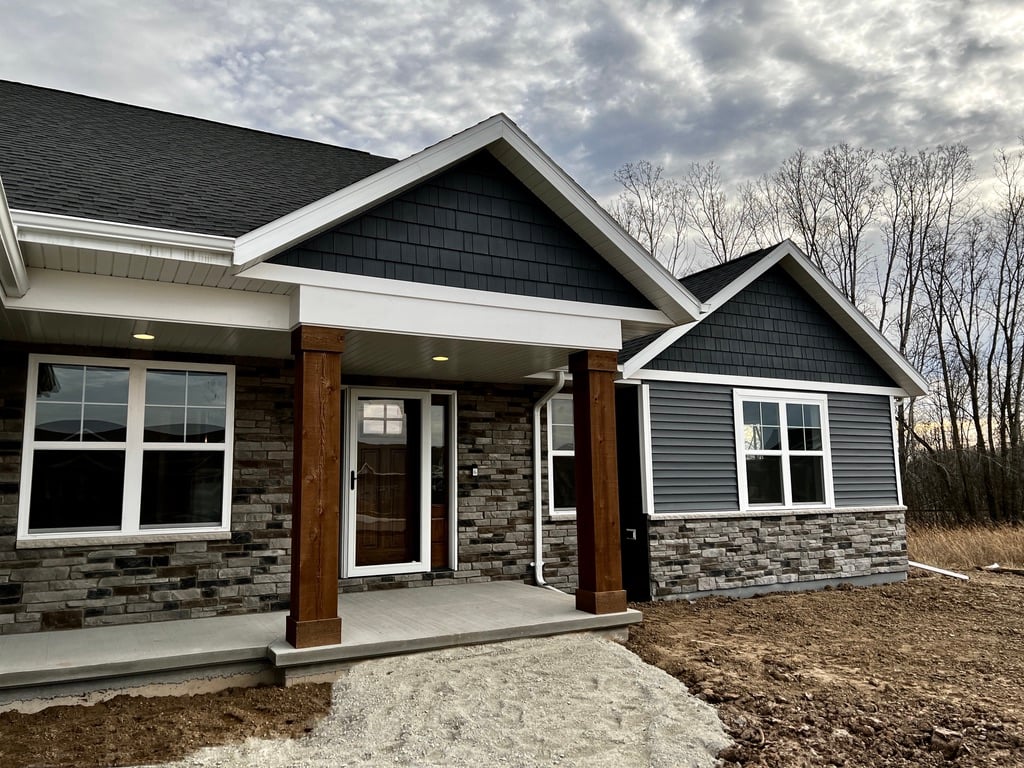
Main living area
This sleek approach to a common living space did not disappoint. The homeowners even added a spacious sun room off the back of the dining room. Painted cabinets, modern light fixtures and a beautiful subway style backsplash added the right touch of modern style to this Tamarack plan. With the extra large space in the great room, oversized island, dining area and sun room, this family will have no shortage of spaces in which to both relax and entertain.
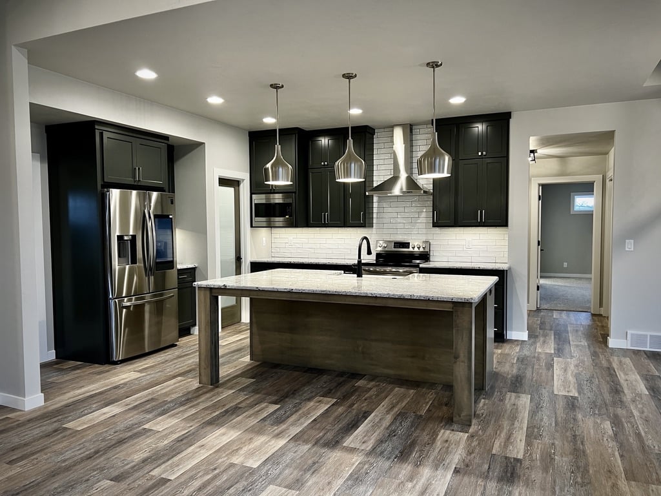
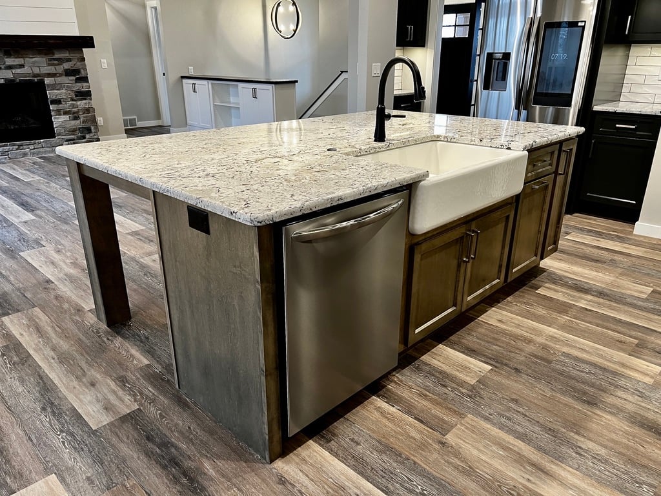
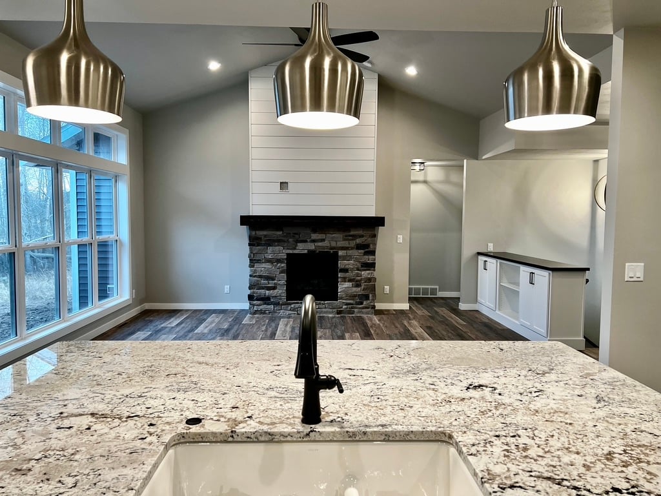
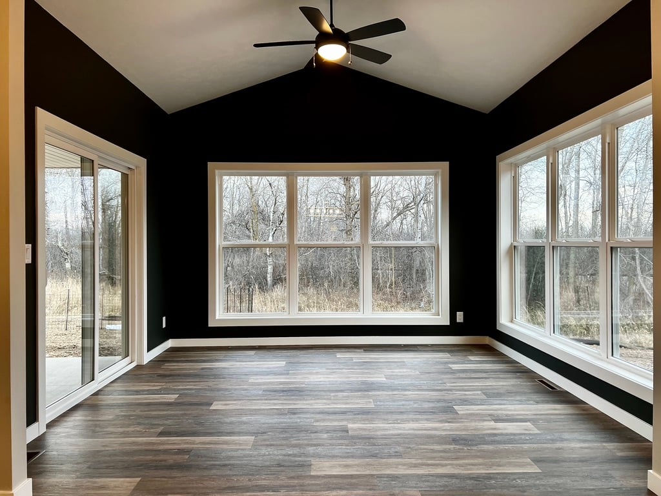
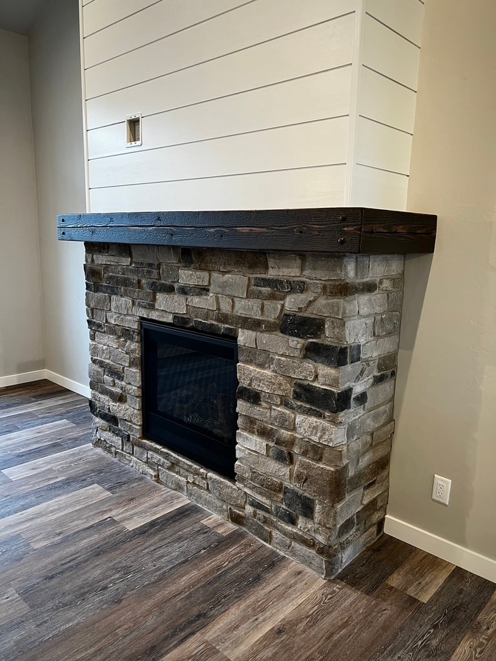
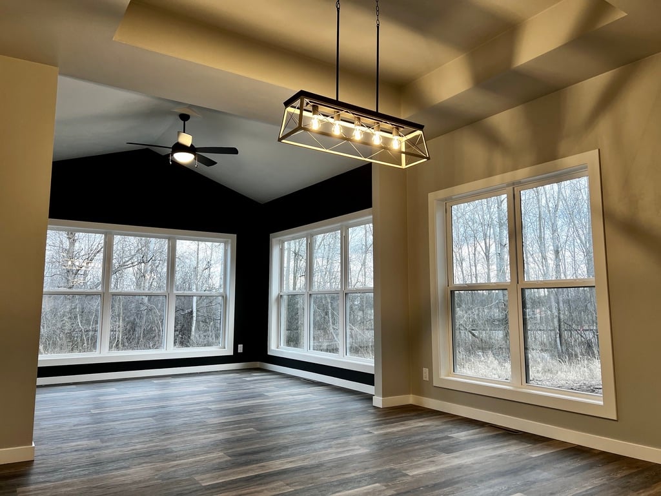
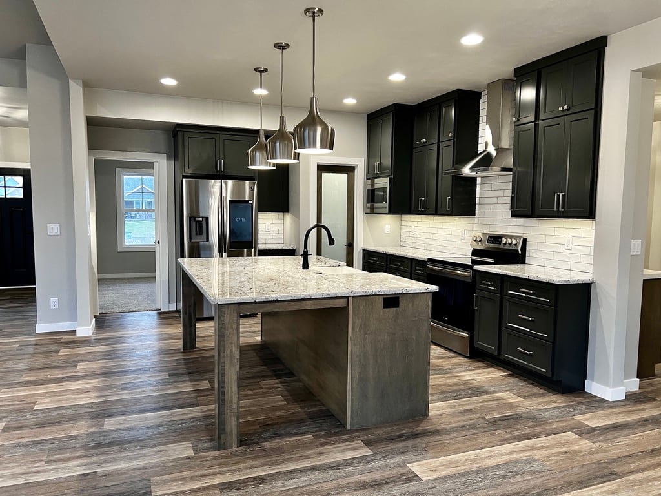
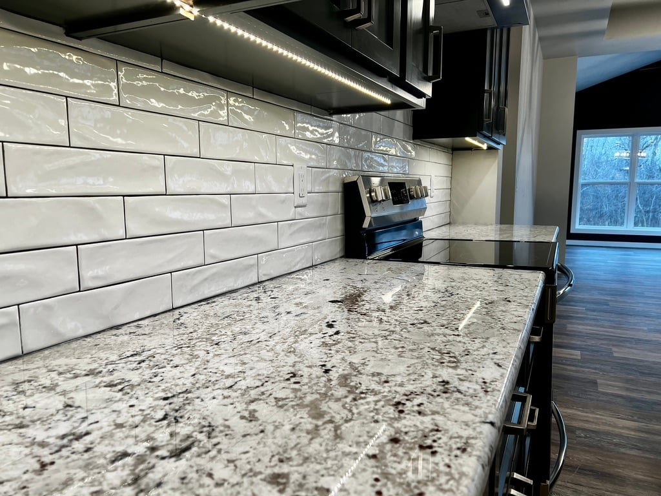
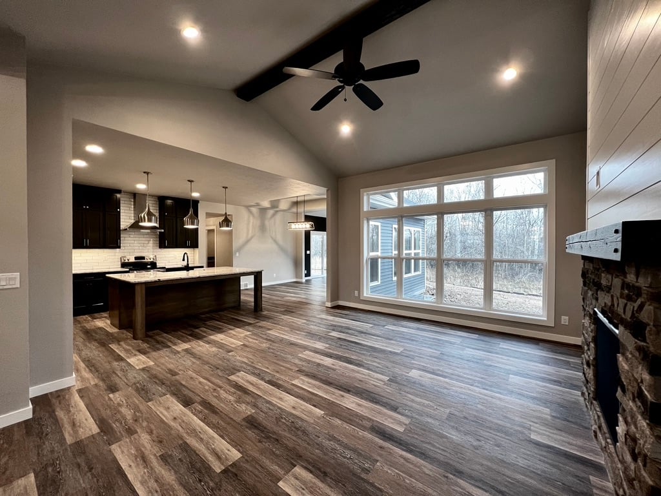
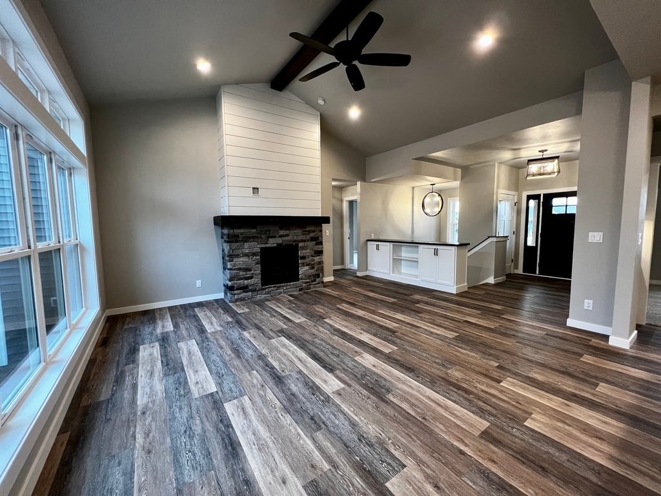
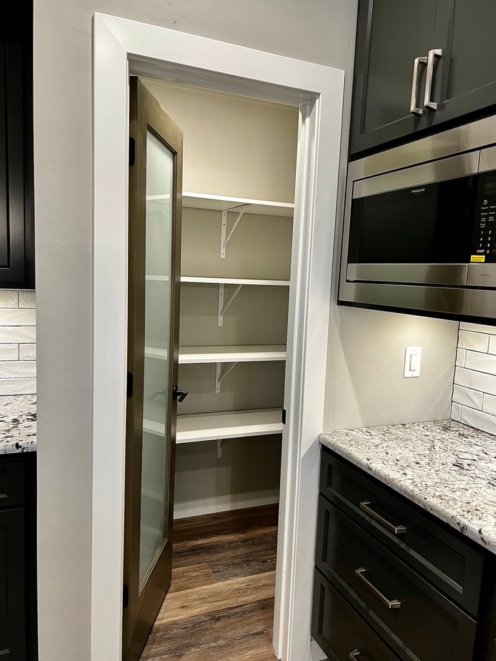
other first floor features
A flex/study space off the front of the home served as another functional space for these homeowners, allowing the privacy of an office while continuing with the open concept this home boasted. A large catch-all, furniture style vanity in the powder, and even a tile-backsplash dog wash area were additional design tweaks they made to create their ideal space.
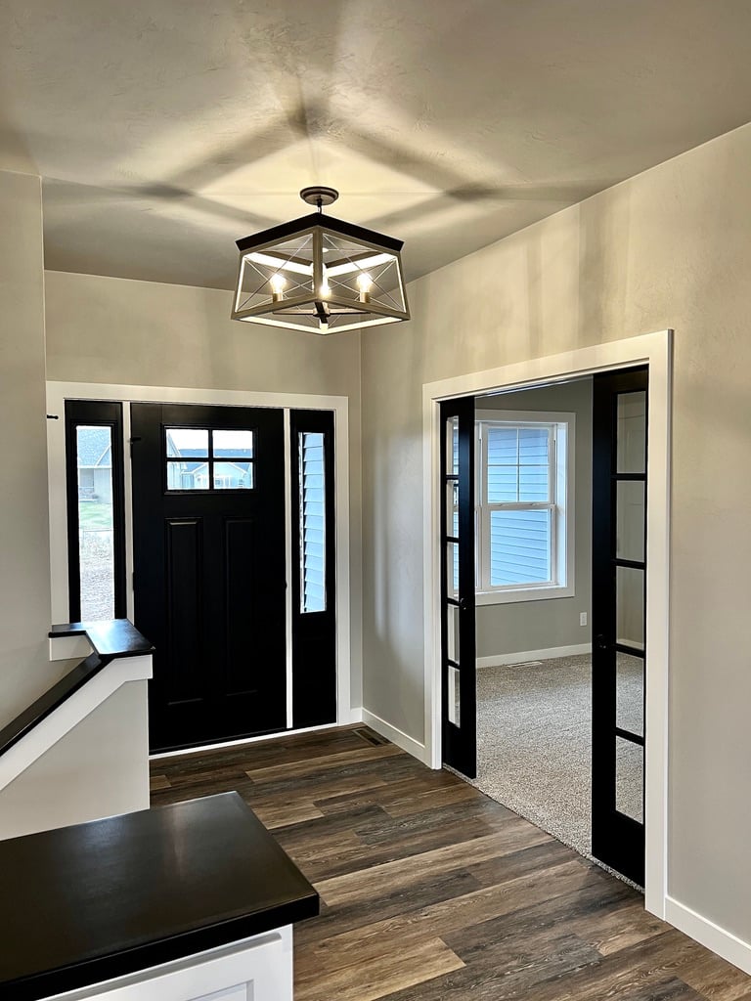
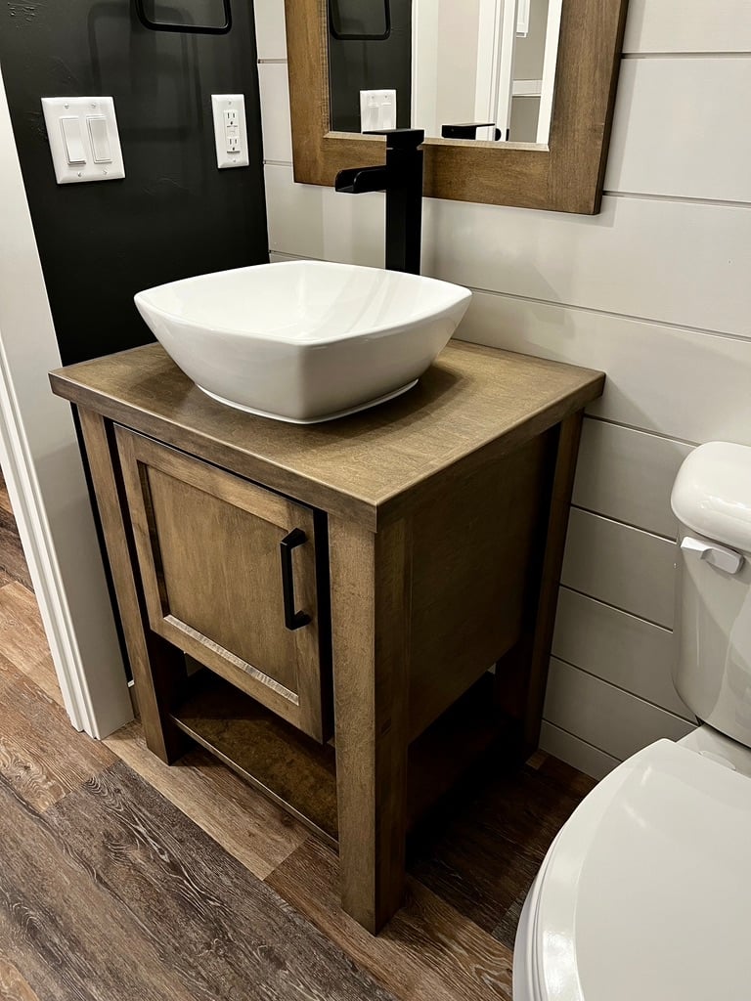
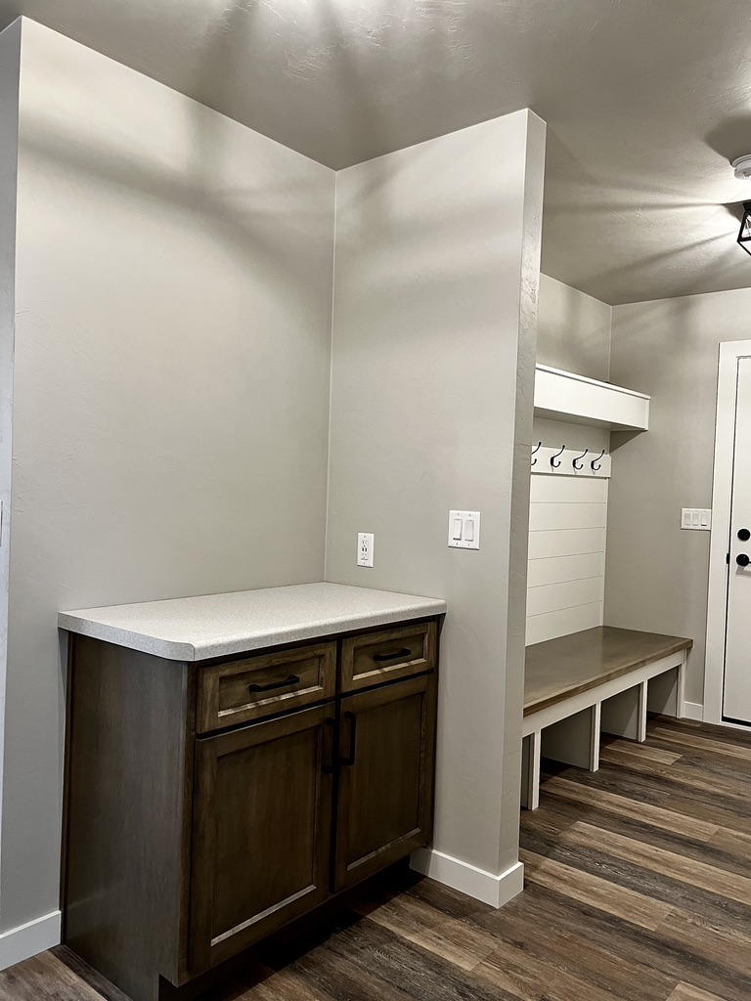
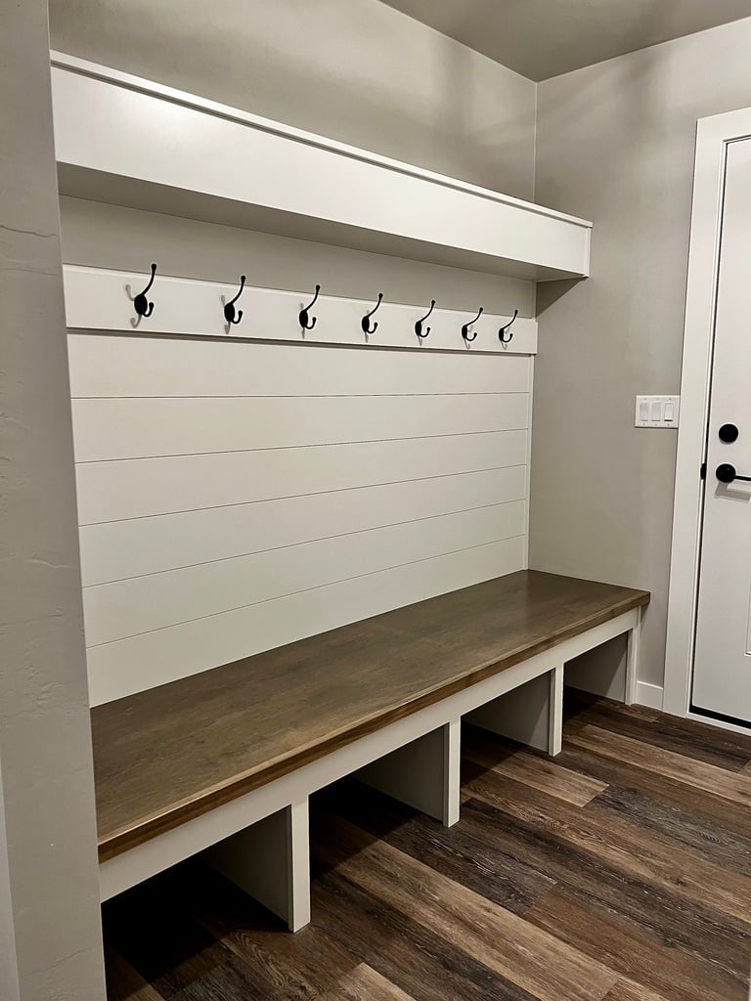
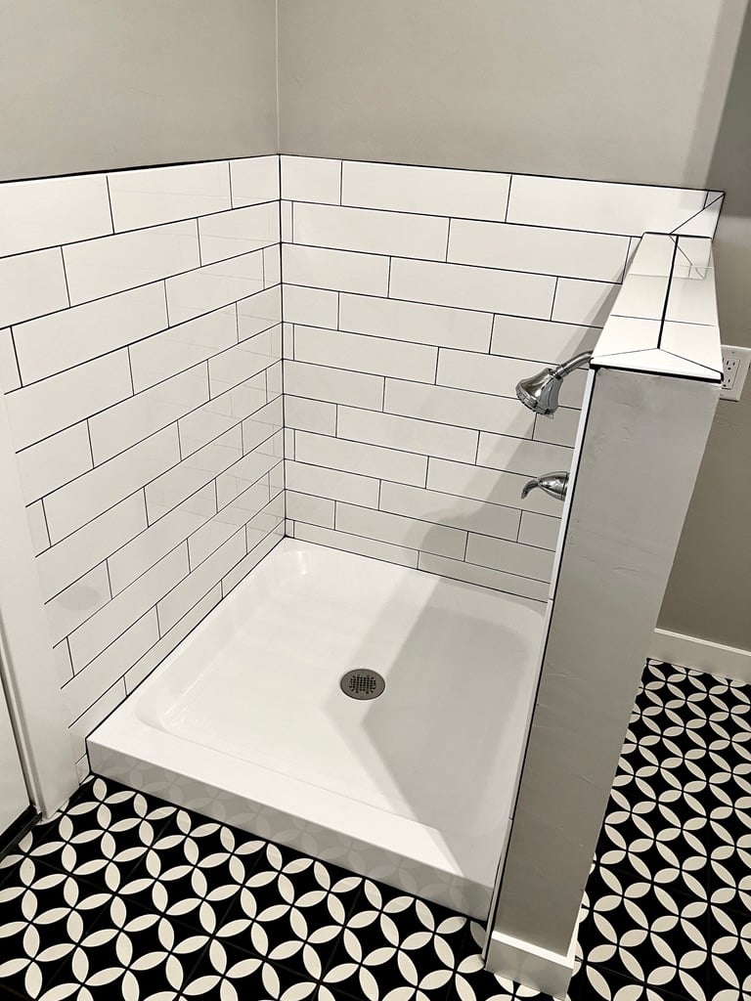
master suite
This master vanity space with large mirrors and ceiling height vanity really made a statement. The tiled shower with frosted glass, vertical and horizontal tiles and rain-can shower head were impressive touches to this entire overall space. On the opposite side of the home were two bedrooms each complete with their own private full bathrooms.
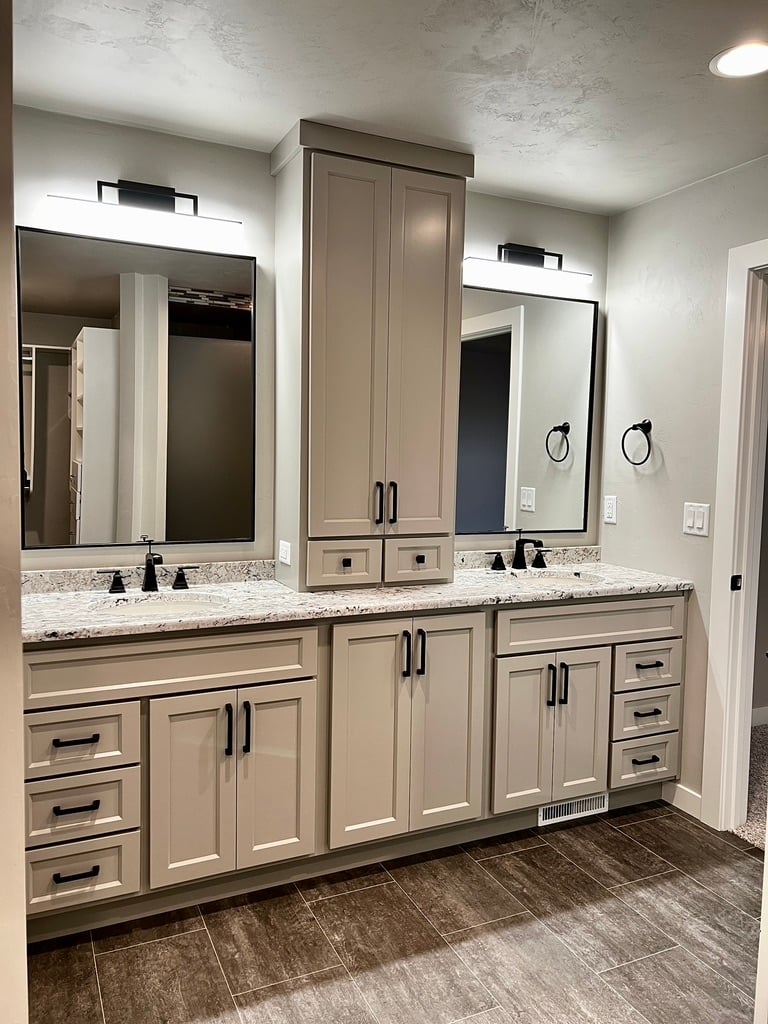
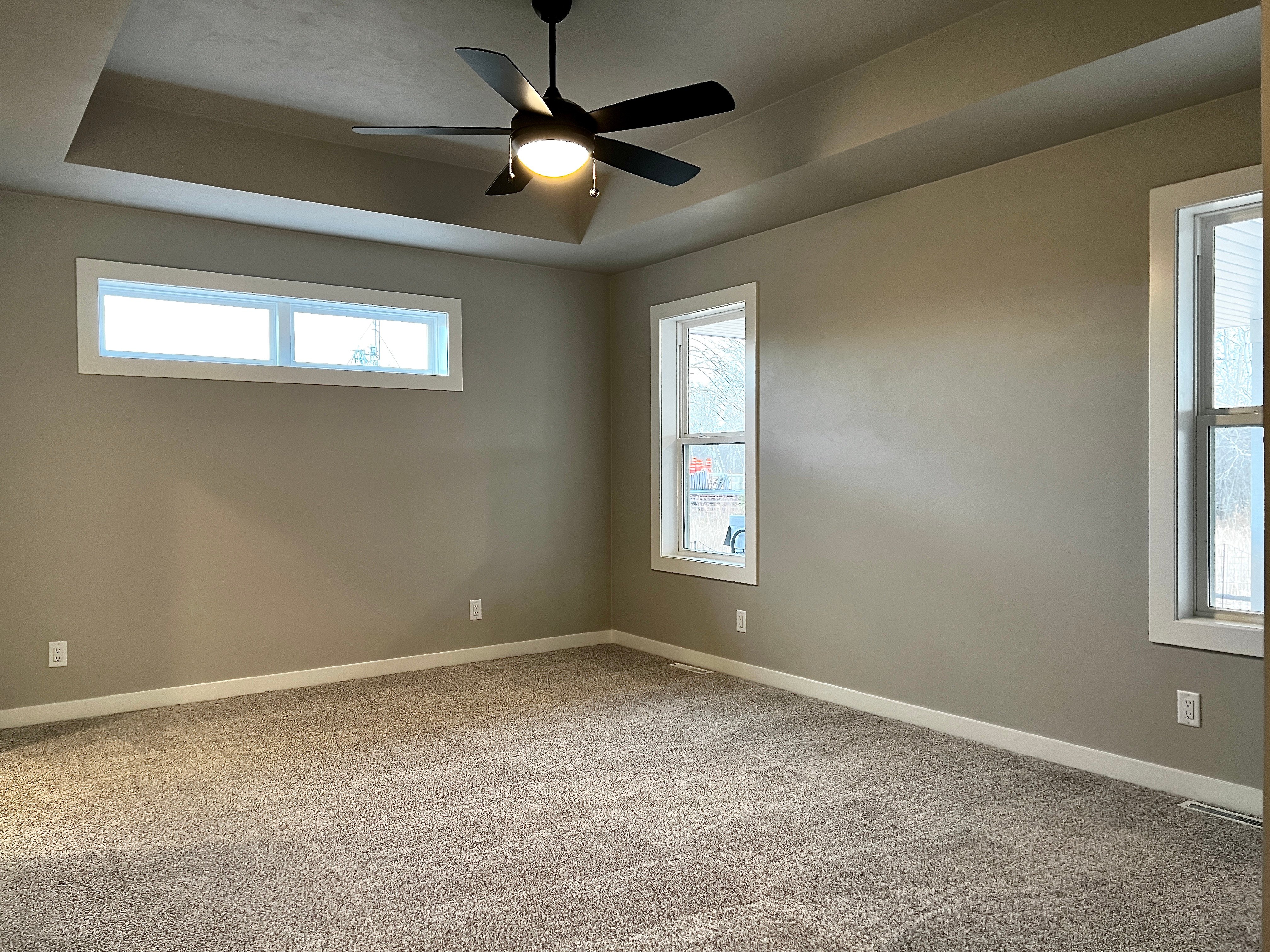
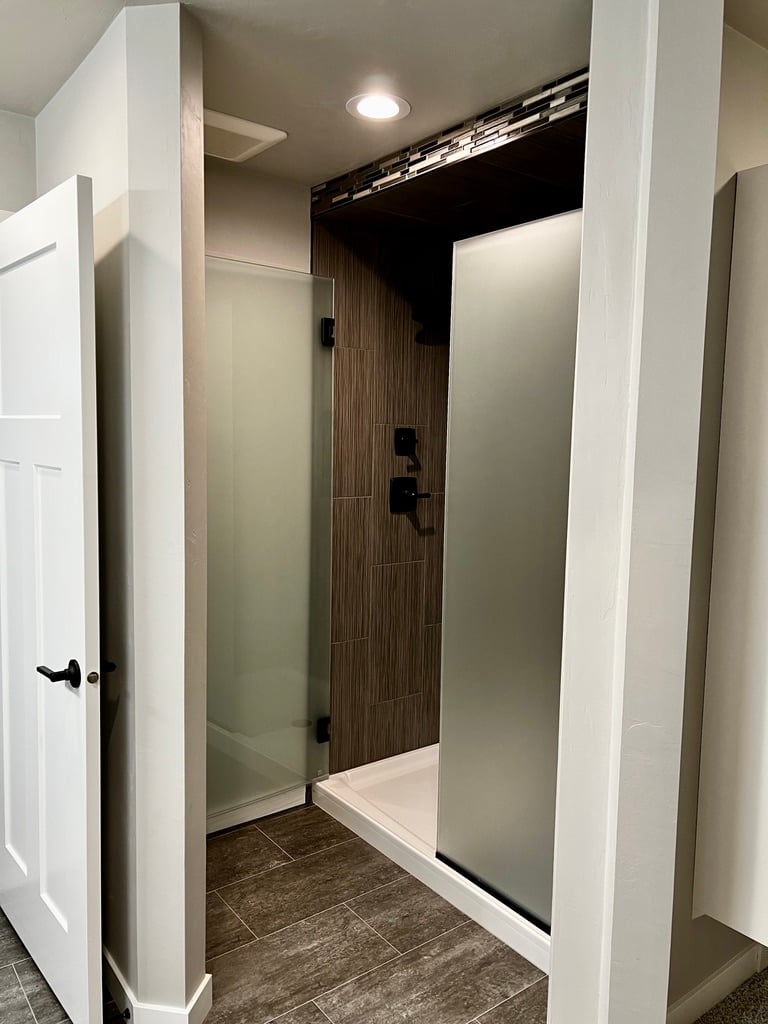
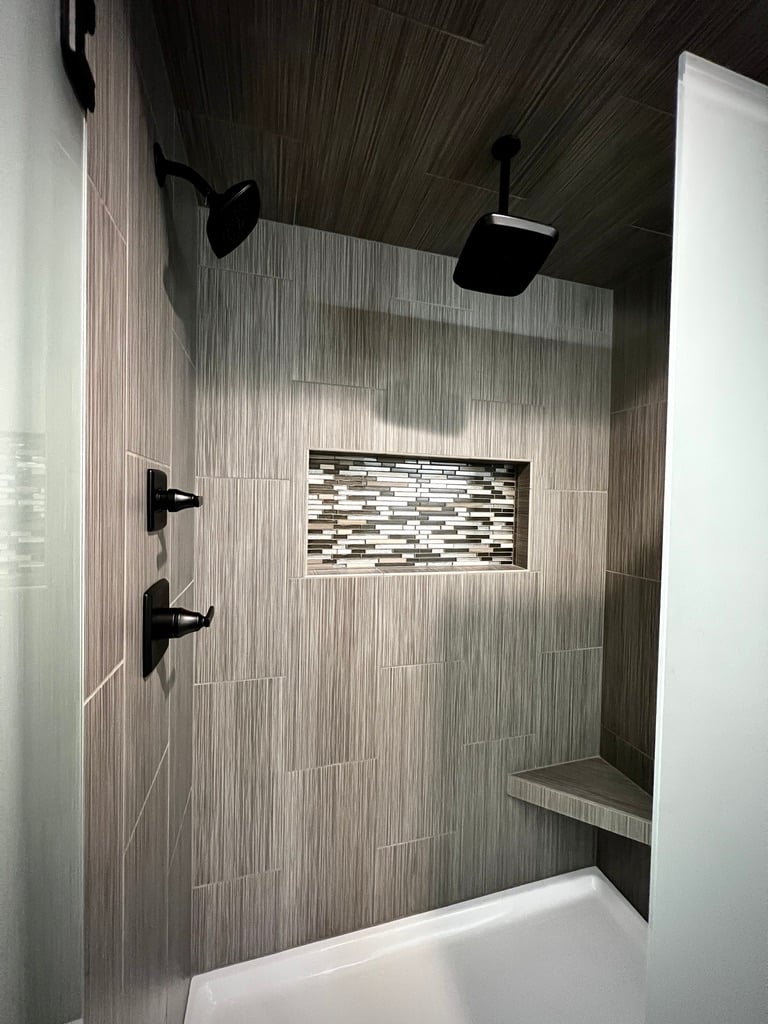
Lower Level
There is an abundance of extra living space in this lower level, an entire small home in itself. The switchback stairs led into a large rec room complete with kitchenette and snack-bar island. Off the rec-room there was a cozy family/theatre room, unfinished rec room, and full bath and game room.
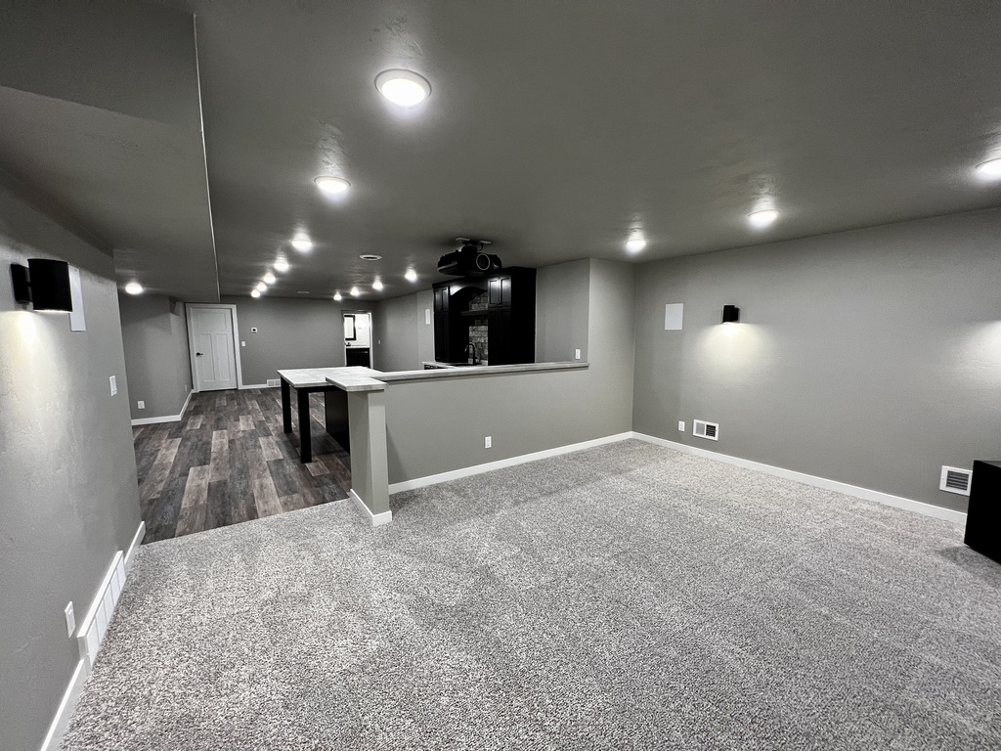
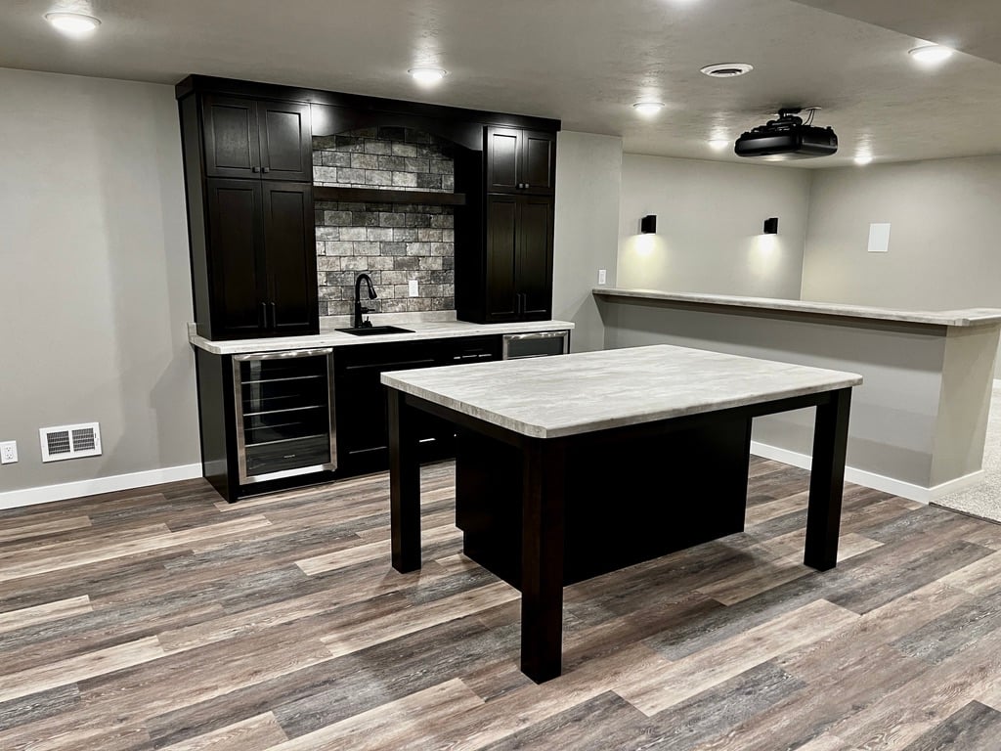
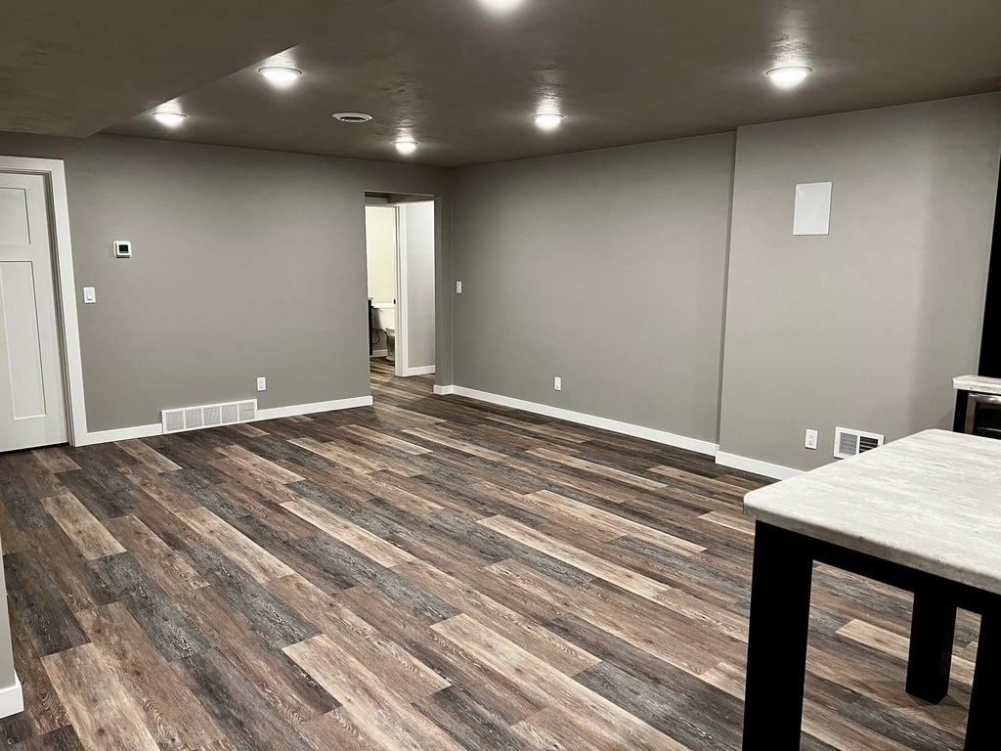
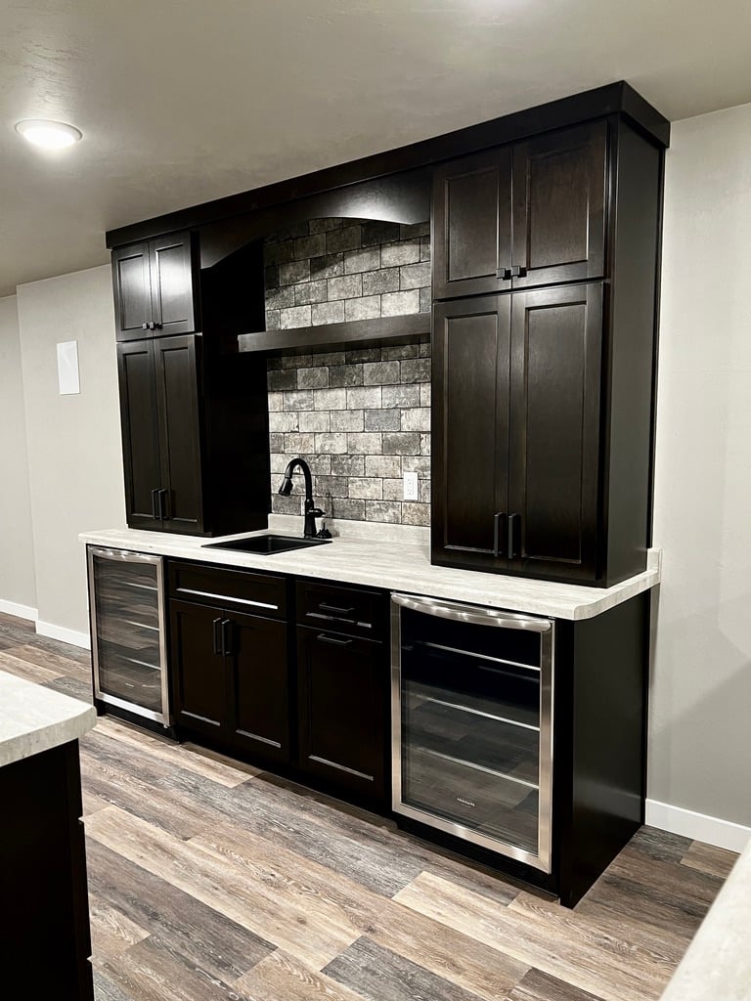
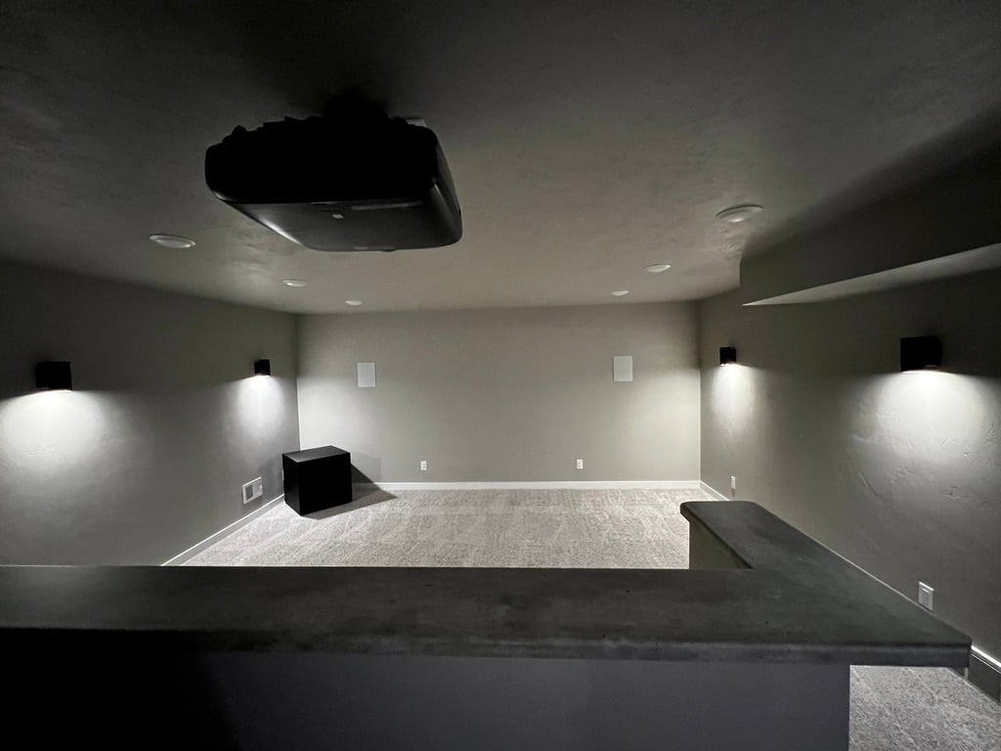
The homeowners added a covered porch of the back of this home, giving them the private retreat and outdoor living space that many homeowners desire. The covered porch dimensions was approximately 300 square feet itself and tied well into the overall design of the rooflines. Off the front, clean lines, cedar beams and vinyl shake balanced well with the white window and exterior trim and stone selections.
This Tamarack floorplan can be customized in many ways, with a slightly smaller version, the Tami, also a popular and beautiful plan to utilize.
Like something you see? Shoot us an email or give us a call at 920-734-2324 to talk about how you can put your own custom impressions on one of our floorplans. In addition to this beautiful home in Grand Chute, We build homes within an hour of the Fox Cities, serving a large area for those looking to build.
Categorized in: Cypress Homes, Design, Uncategorized
This post was written by Josh Sanders
 Blueprints Blog
Blueprints Blog
- Custom-Built Altamonte in Auburn Estates
- Custom Kari - Neenah, WI
- Custom Anabelle: A Beautiful 1 1/2-Story Home
- The Cottonwood - Built in Harrison, WI
- Custom Ranch - Built in Caledonia, WI
Popular Posts
Archives
- July 2012 (16)
- November 2011 (13)
- April 2020 (10)
- June 2012 (9)
- July 2013 (9)
- July 2016 (9)
- August 2016 (9)
- October 2016 (9)
- November 2016 (9)
- October 2017 (9)
- January 2012 (8)
- June 2016 (8)
- September 2016 (8)
- April 2017 (8)
- October 2011 (7)
- May 2012 (7)
- November 2012 (7)
- June 2013 (7)
- February 2017 (7)
- December 2011 (6)
- March 2012 (6)
- October 2013 (6)
- January 2017 (6)
- September 2017 (6)
- November 2017 (6)
- March 2020 (6)
- February 2012 (5)
- September 2013 (5)
- March 2017 (5)
- March 2019 (5)
- July 2019 (5)
- July 2020 (5)
- August 2020 (5)
- September 2020 (5)
- March 2021 (5)
- April 2021 (5)
- February 2023 (5)
- August 2012 (4)
- April 2014 (4)
- December 2016 (4)
- February 2019 (4)
- August 2019 (4)
- October 2019 (4)
- November 2019 (4)
- June 2020 (4)
- June 2021 (4)
- September 2021 (4)
- October 2021 (4)
- March 2022 (4)
- June 2024 (4)
- September 2012 (3)
- August 2013 (3)
- November 2013 (3)
- May 2017 (3)
- June 2017 (3)
- January 2019 (3)
- April 2019 (3)
- May 2019 (3)
- June 2019 (3)
- May 2020 (3)
- August 2021 (3)
- January 2022 (3)
- February 2022 (3)
- October 2022 (3)
- July 2024 (3)
- September 2024 (3)
- December 2024 (3)
- January 2025 (3)
- January 2013 (2)
- February 2013 (2)
- March 2013 (2)
- April 2013 (2)
- May 2013 (2)
- January 2014 (2)
- February 2014 (2)
- June 2014 (2)
- August 2014 (2)
- October 2015 (2)
- April 2016 (2)
- July 2017 (2)
- August 2017 (2)
- December 2017 (2)
- January 2018 (2)
- September 2018 (2)
- November 2018 (2)
- September 2019 (2)
- December 2019 (2)
- January 2020 (2)
- October 2020 (2)
- November 2020 (2)
- December 2020 (2)
- January 2021 (2)
- February 2021 (2)
- July 2021 (2)
- November 2021 (2)
- December 2021 (2)
- November 2022 (2)
- March 2023 (2)
- June 2023 (2)
- September 2023 (2)
- April 2024 (2)
- May 2024 (2)
- October 2024 (2)
- November 2024 (2)
- April 2012 (1)
- October 2012 (1)
- December 2012 (1)
- November 2014 (1)
- January 2015 (1)
- March 2015 (1)
- April 2015 (1)
- May 2015 (1)
- July 2015 (1)
- August 2015 (1)
- November 2015 (1)
- December 2015 (1)
- February 2016 (1)
- May 2016 (1)
- February 2018 (1)
- March 2018 (1)
- April 2018 (1)
- June 2018 (1)
- February 2020 (1)
- May 2021 (1)
- April 2022 (1)
- May 2022 (1)
- June 2022 (1)
- August 2022 (1)
- September 2022 (1)
- December 2022 (1)
- August 2023 (1)
- October 2023 (1)
- December 2023 (1)
- August 2024 (1)
- February 2025 (1)
- March 2025 (1)
- April 2025 (1)
Blog Categories
- Home Tips (193)
- Design (186)
- Cypress Homes (164)
- Custom Homes (96)
- Living Tips (88)
- Area Events (66)
- Uncategorized (63)
- Community Profiles (31)
- Poll Winners (25)
- Testimonials (24)
- Featured Subdivisions (23)
- Cypress In The News (16)
- Winterizing (9)
- Home Care (7)
- Home Space of the Month (7)
- In the News (6)
.png?width=523&height=243&name=white-cypress-homes-logo-1%20(1).png)
