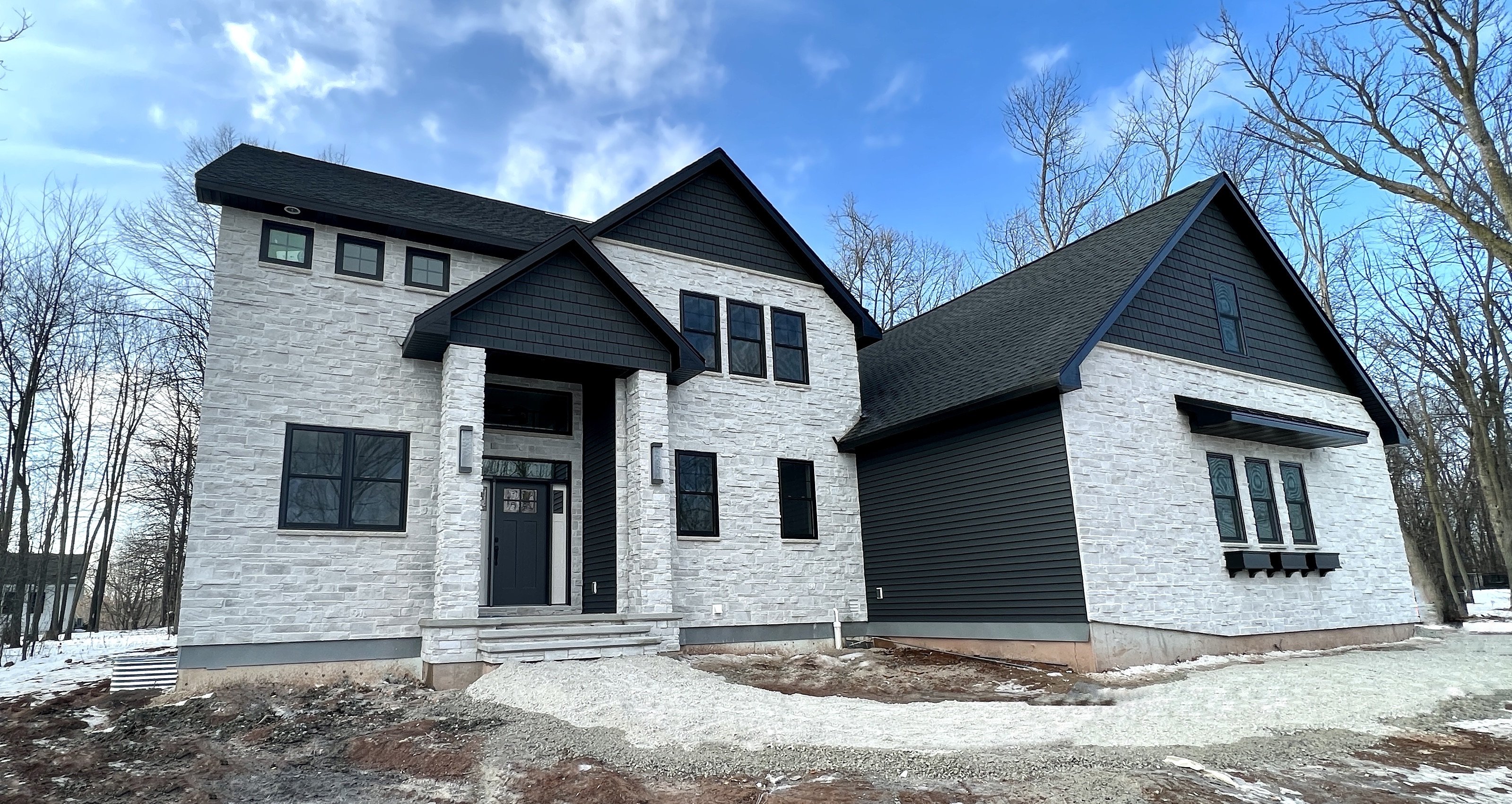
Marvelous Modern Home with Custom Features Built in Menasha, WI
February 24, 2022
Published by Josh Sanders
A stunning custom home situated on a wooded lot within a developed subdivision was the location for one of our most recent customer builds, and was a treasure for us to show as an entry into the Homebuilders Association of the Fox Cities Winter Parade of Homes.
We can only hope that the homeowners love it as much as we loved showing it. Read below for more.

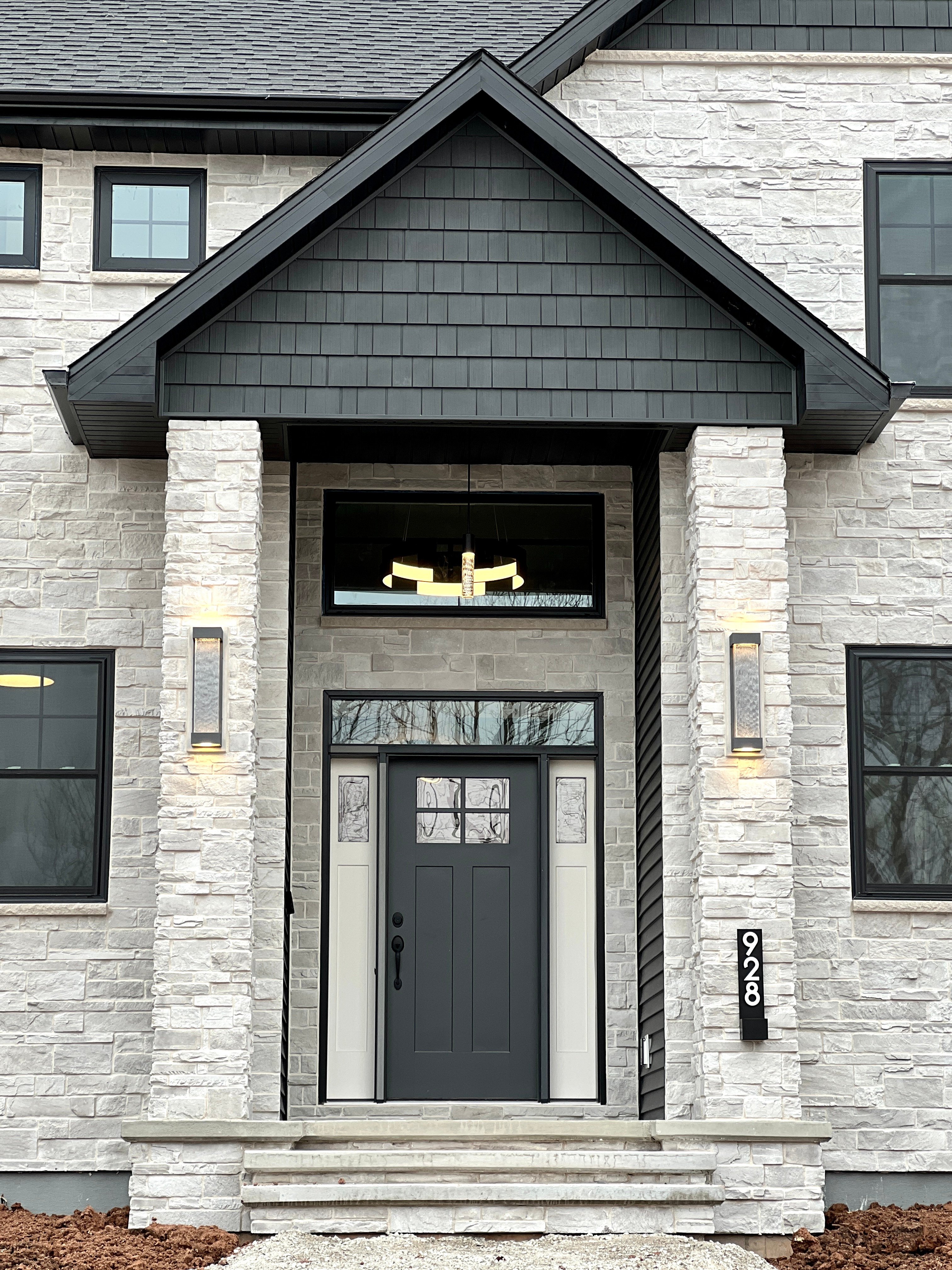
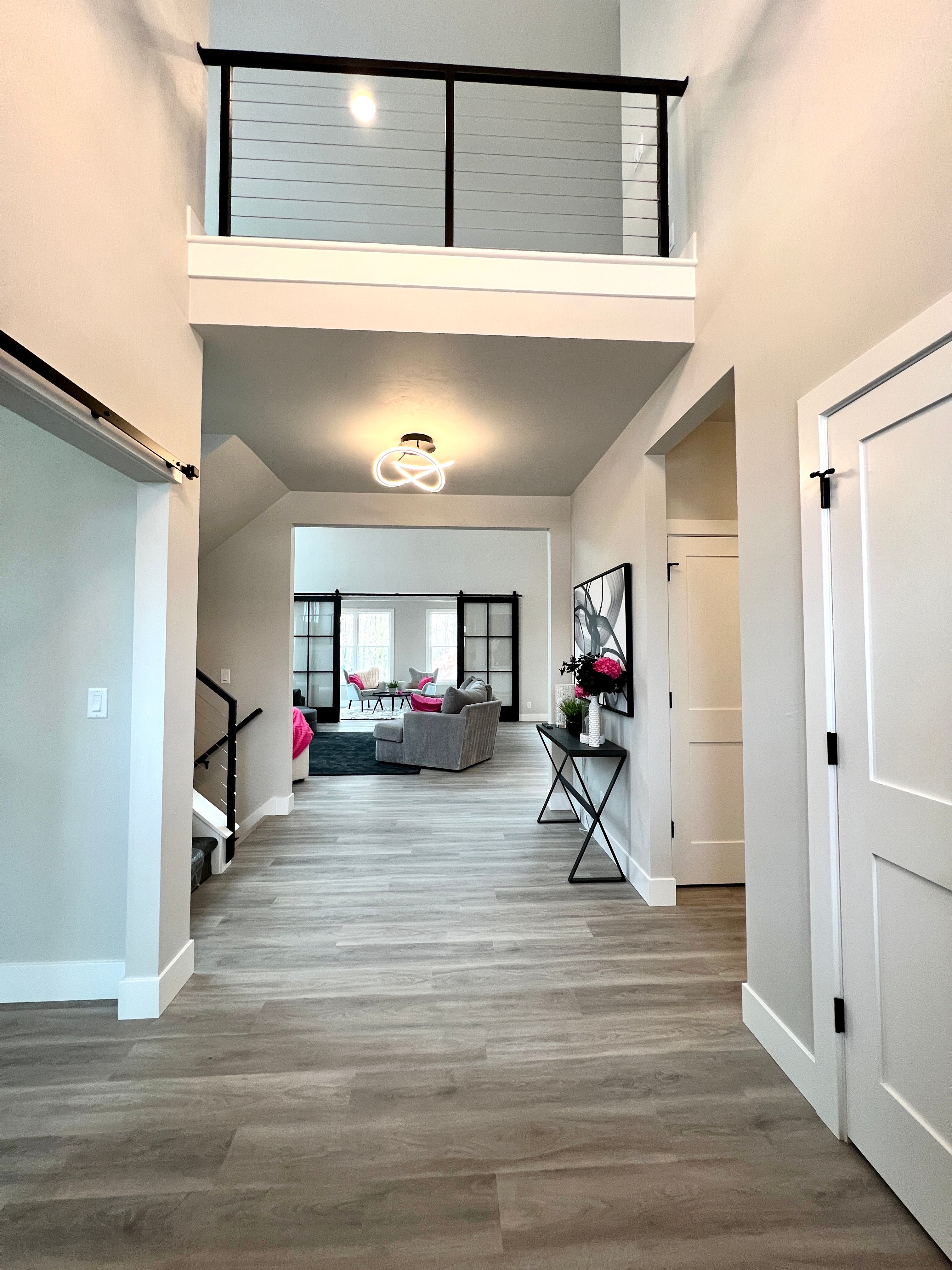
Custom features galore
Whether the ideas arrive from the years and years of planning that customers bring to their builds, or the ideas are born within our Custom Home Design Center, this home certainly didn't lack customization. The homeowner decided to conceal obvious access to a bedroom with this incredible hinged bookshelf. In the garage there was quick and easy access to their pantry via a "Costco Door", allowing groceries and supplies to be quickly tucked away in the pantry.
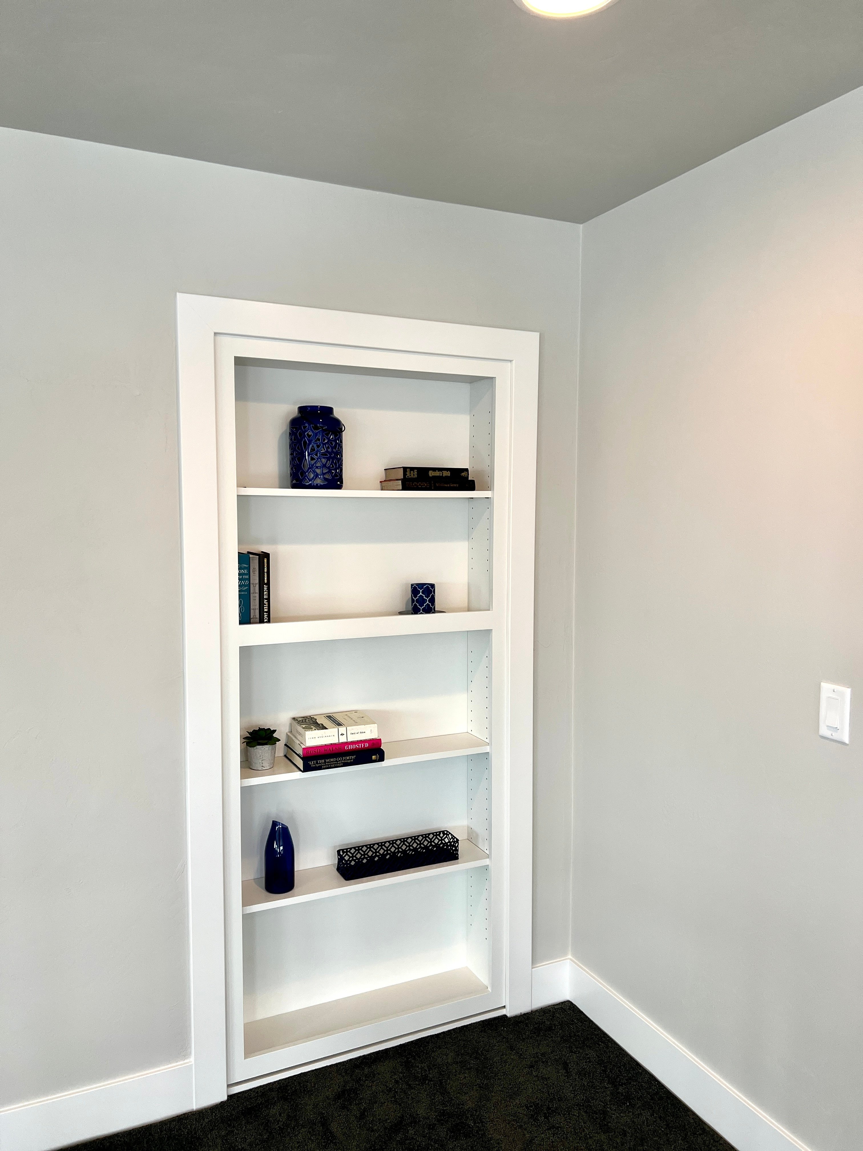
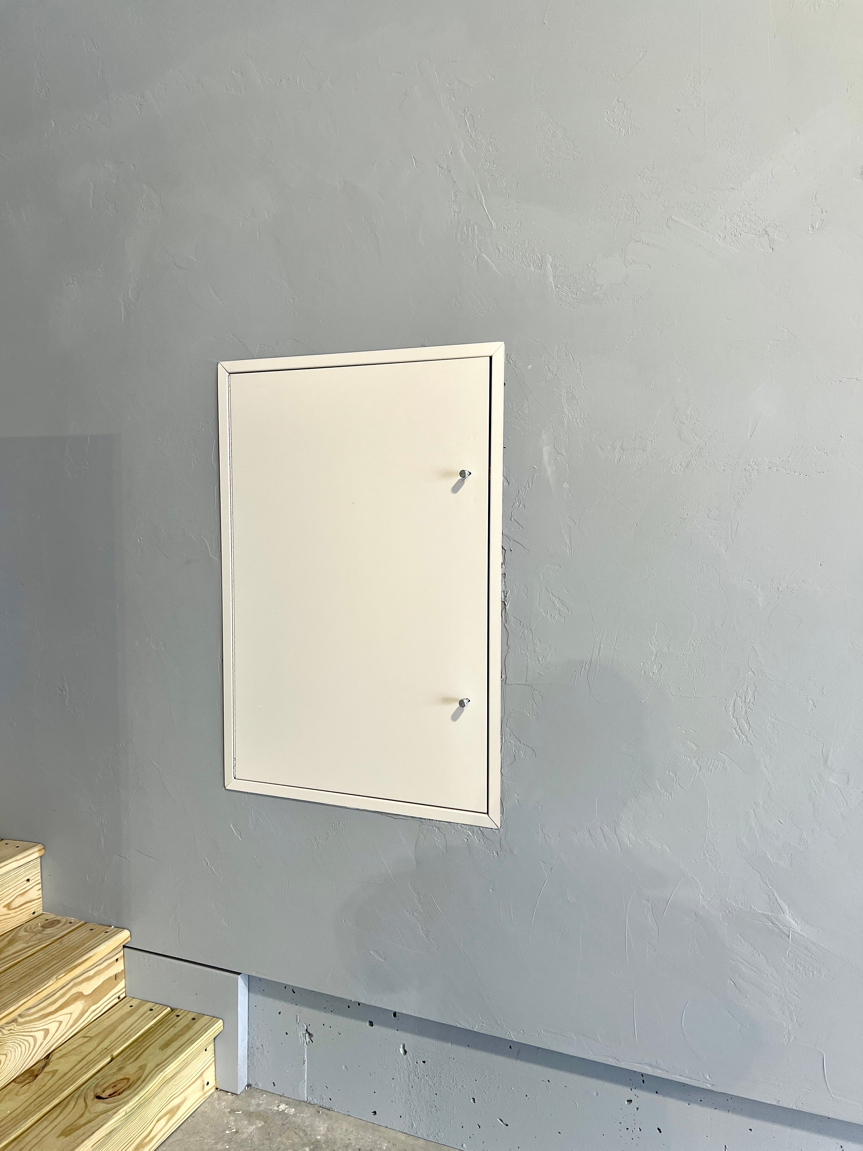
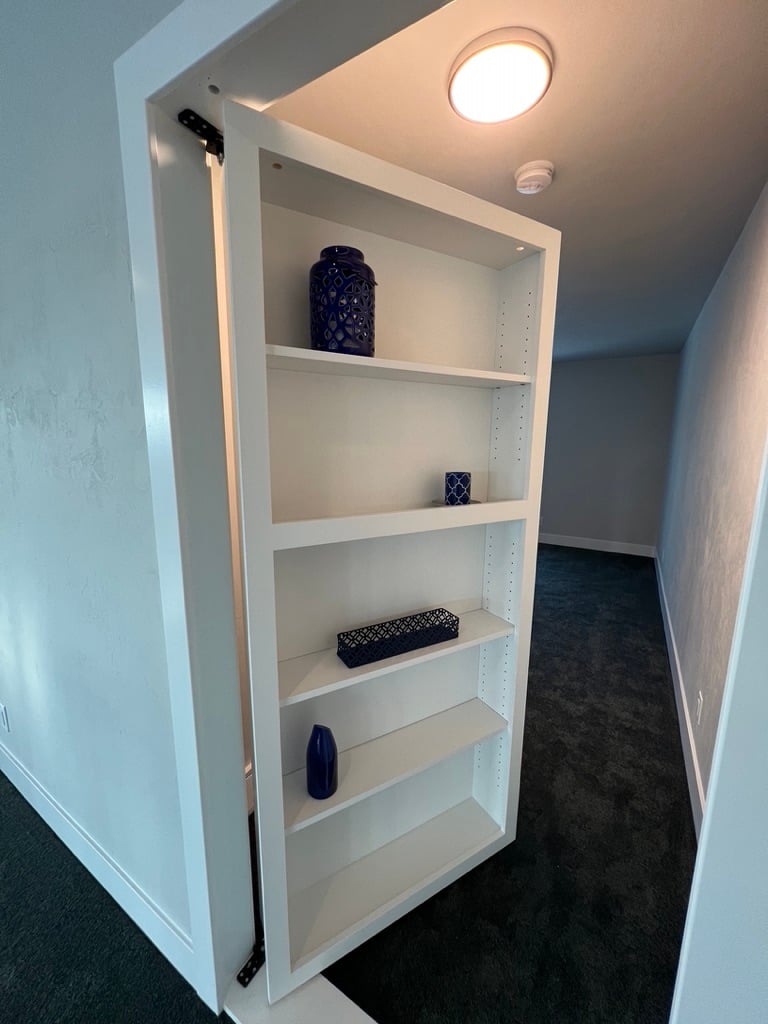
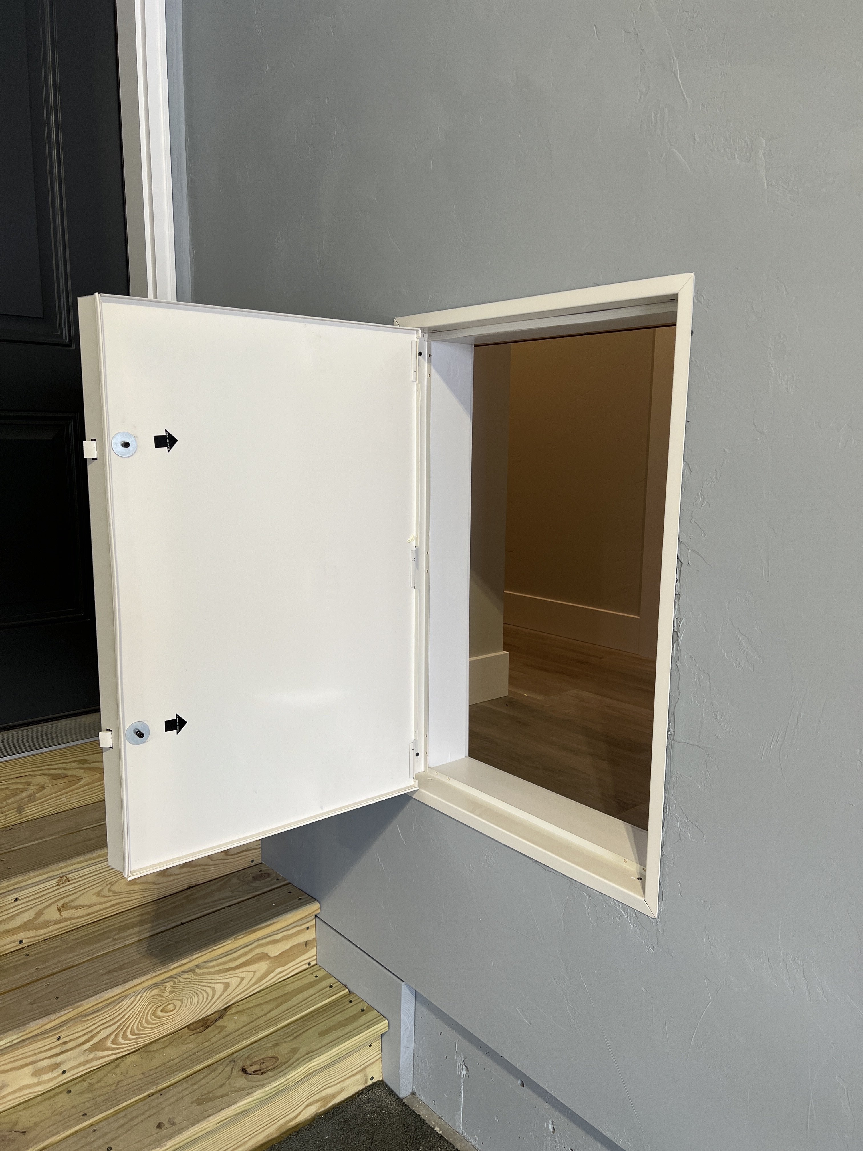
Custom metal railings throughout the open space, a cool custom dog-wash and motion-sensored lights in ideal areas were just a few more examples of the many custom finishes these homeowners chose for their home.
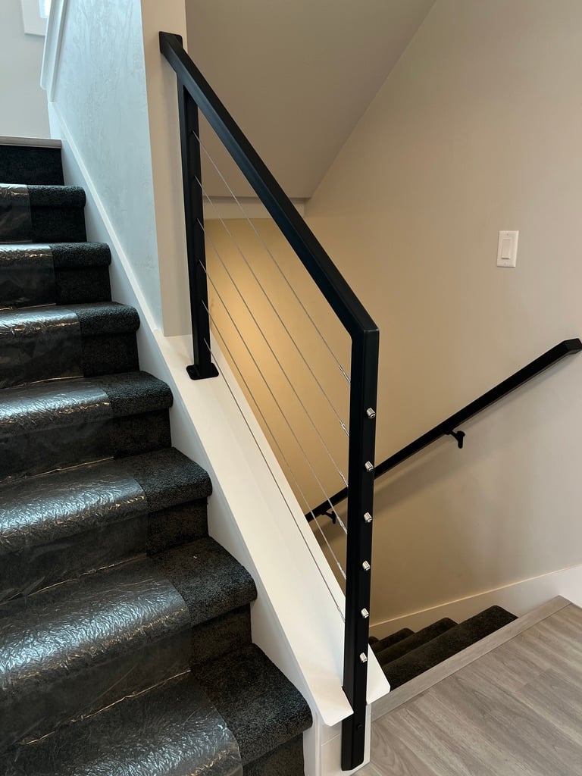
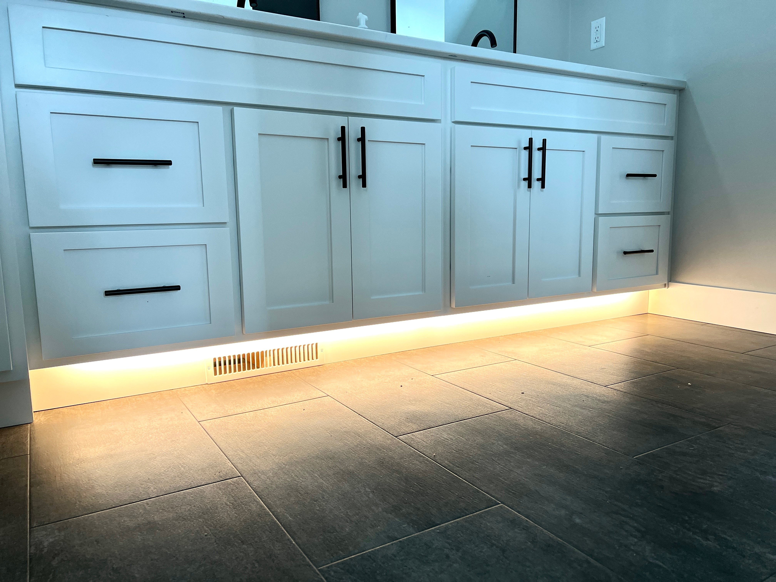
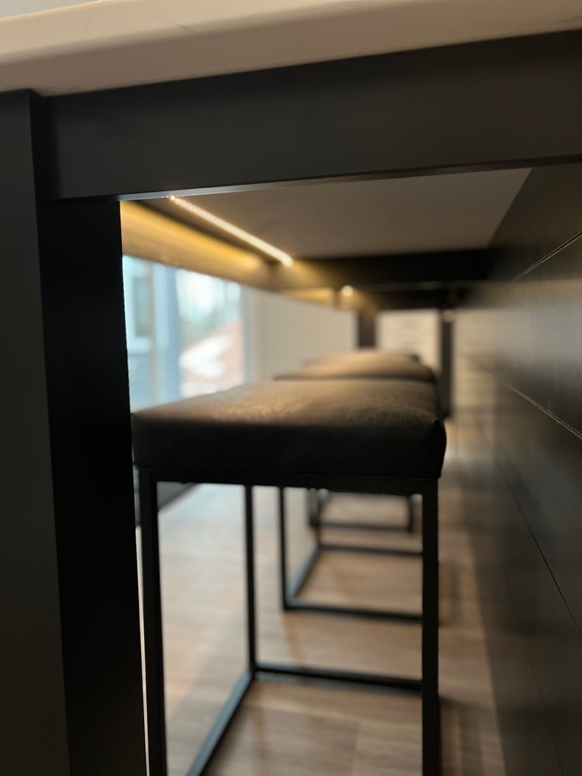
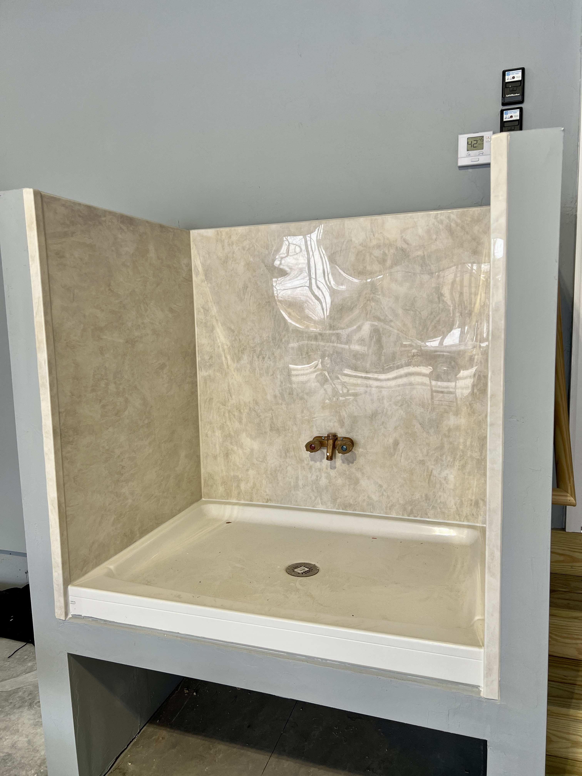
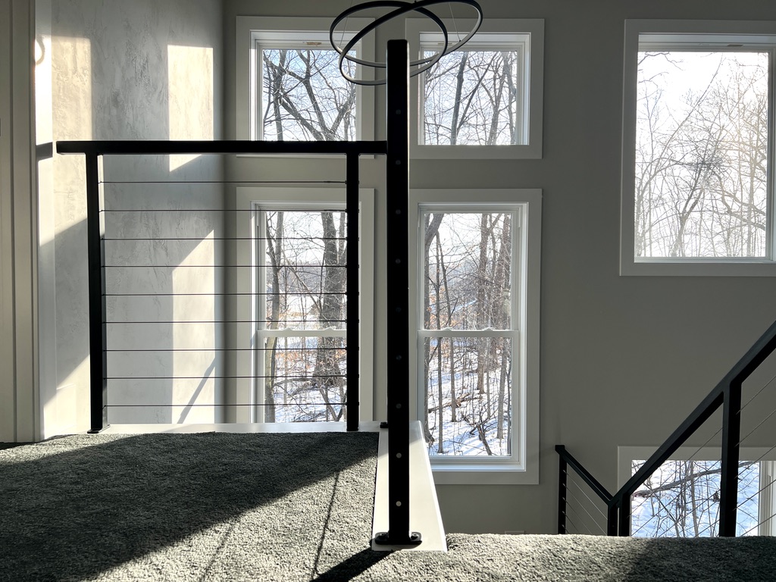
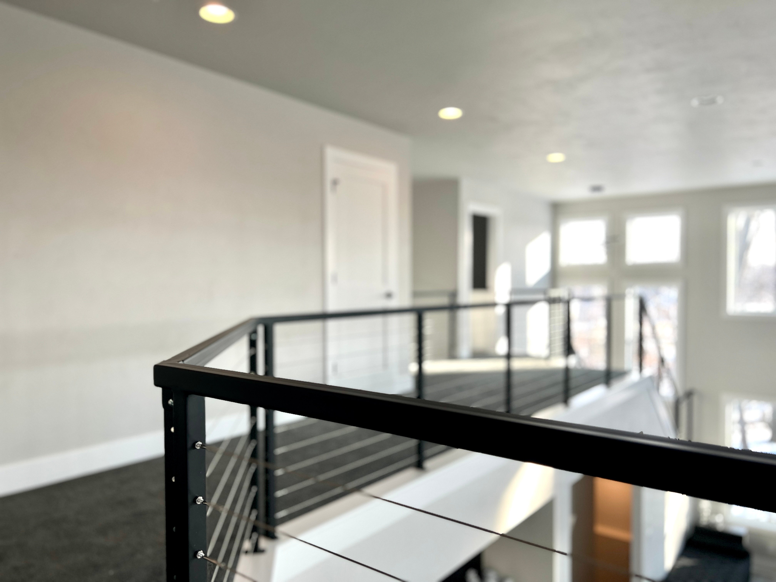
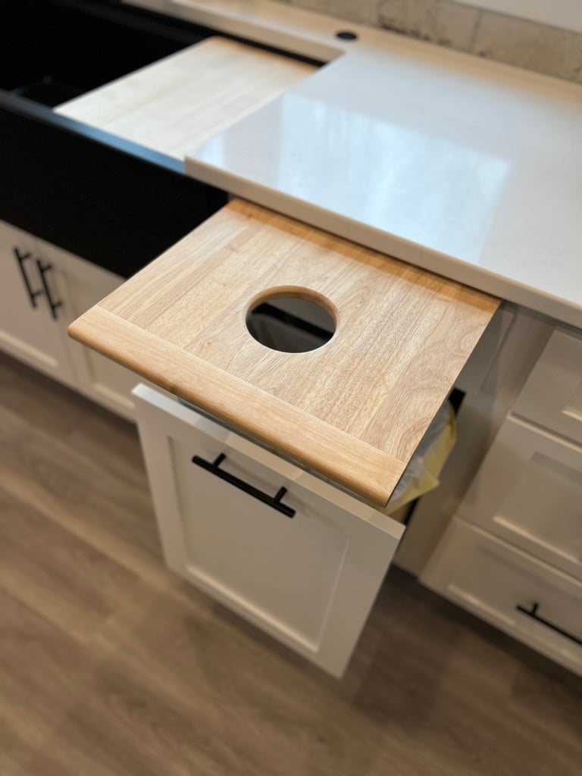
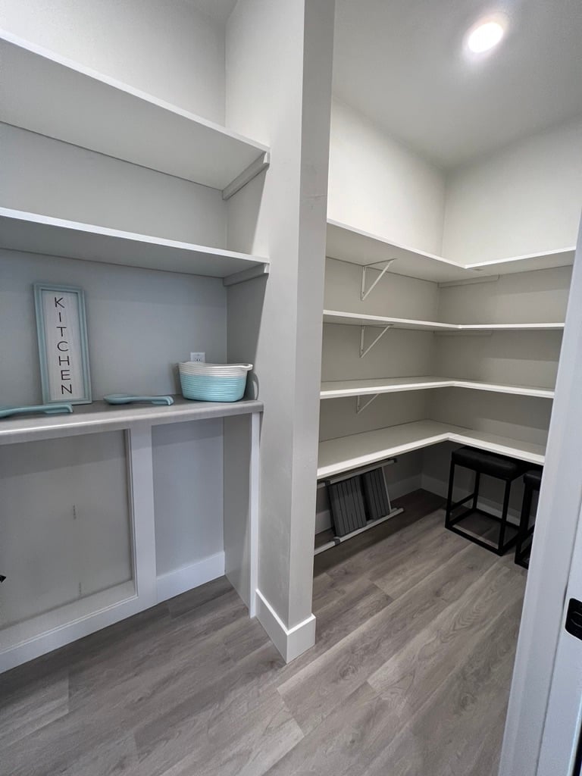
open concept floor plan
Attendees of the Parade of Homes commented frequently on the openness of the floorplan, which included a 2-story great room and dining area, along with a 2-story overlook that looked over not just the property, but the majority of the lower level.
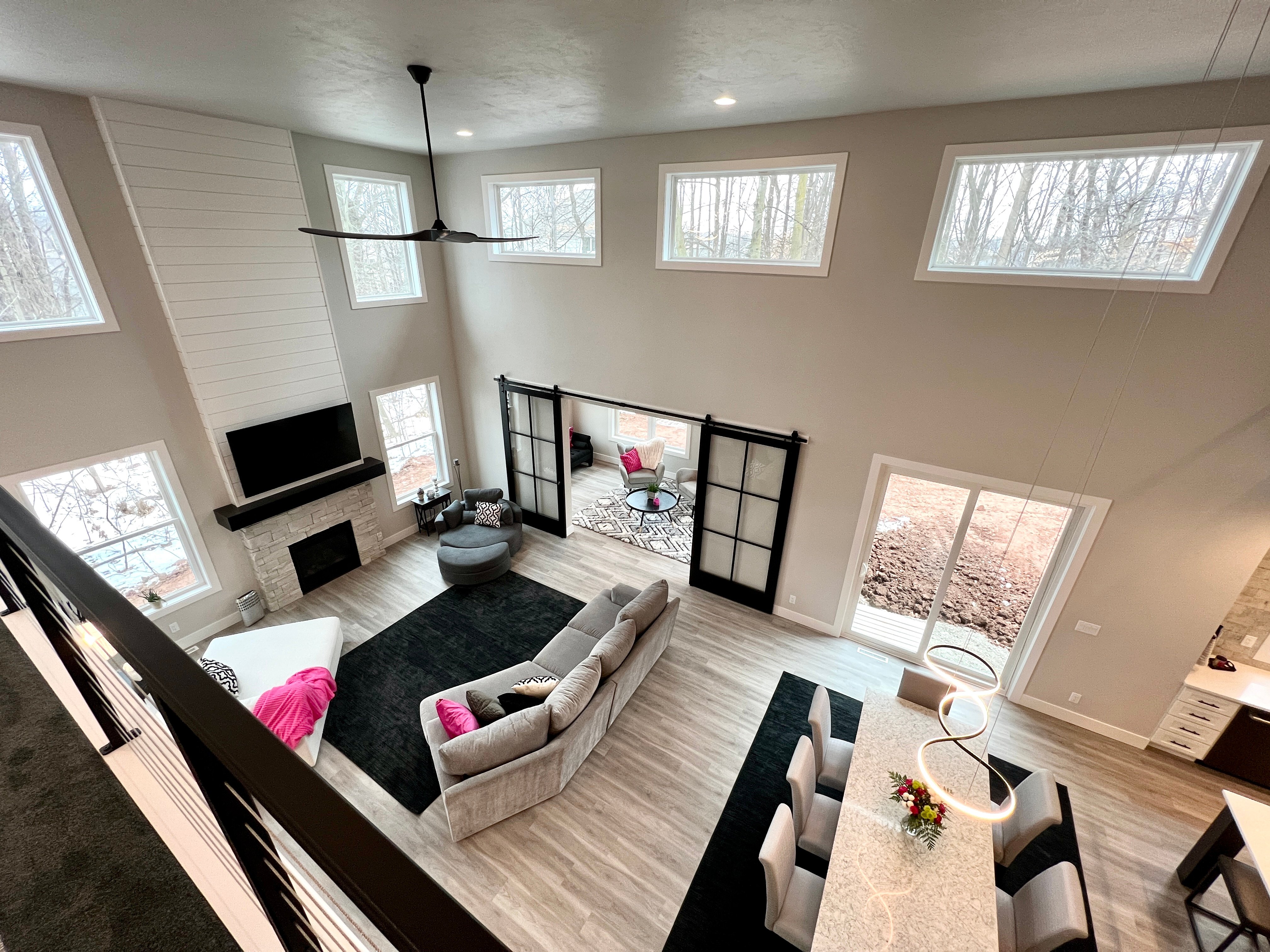
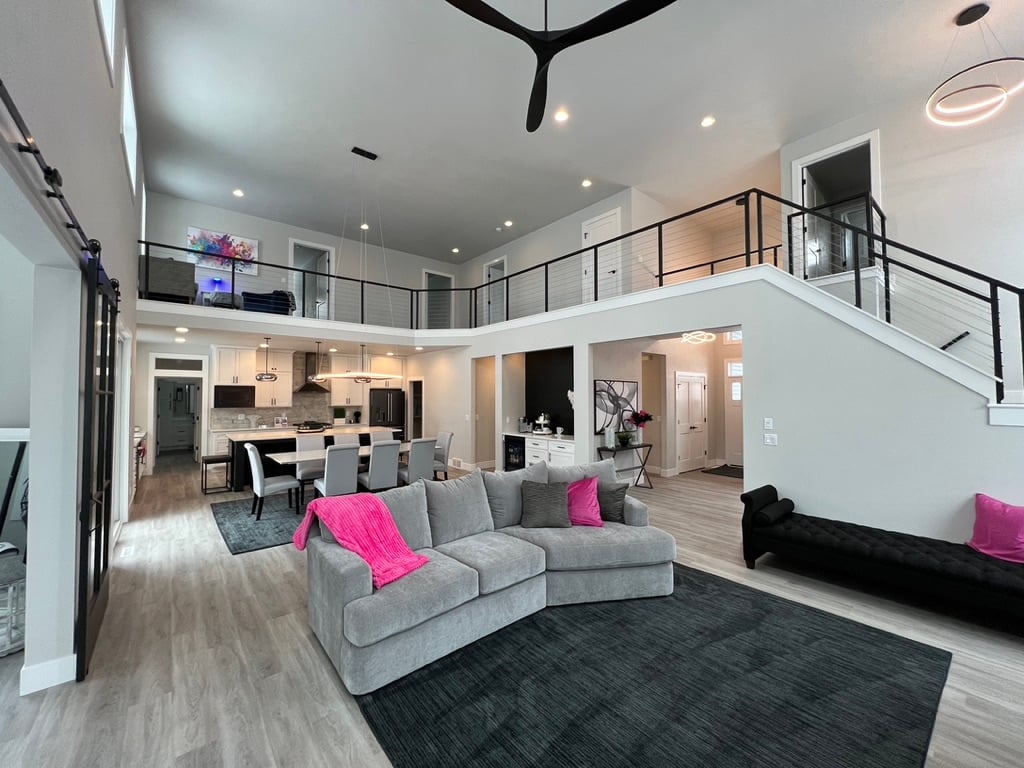
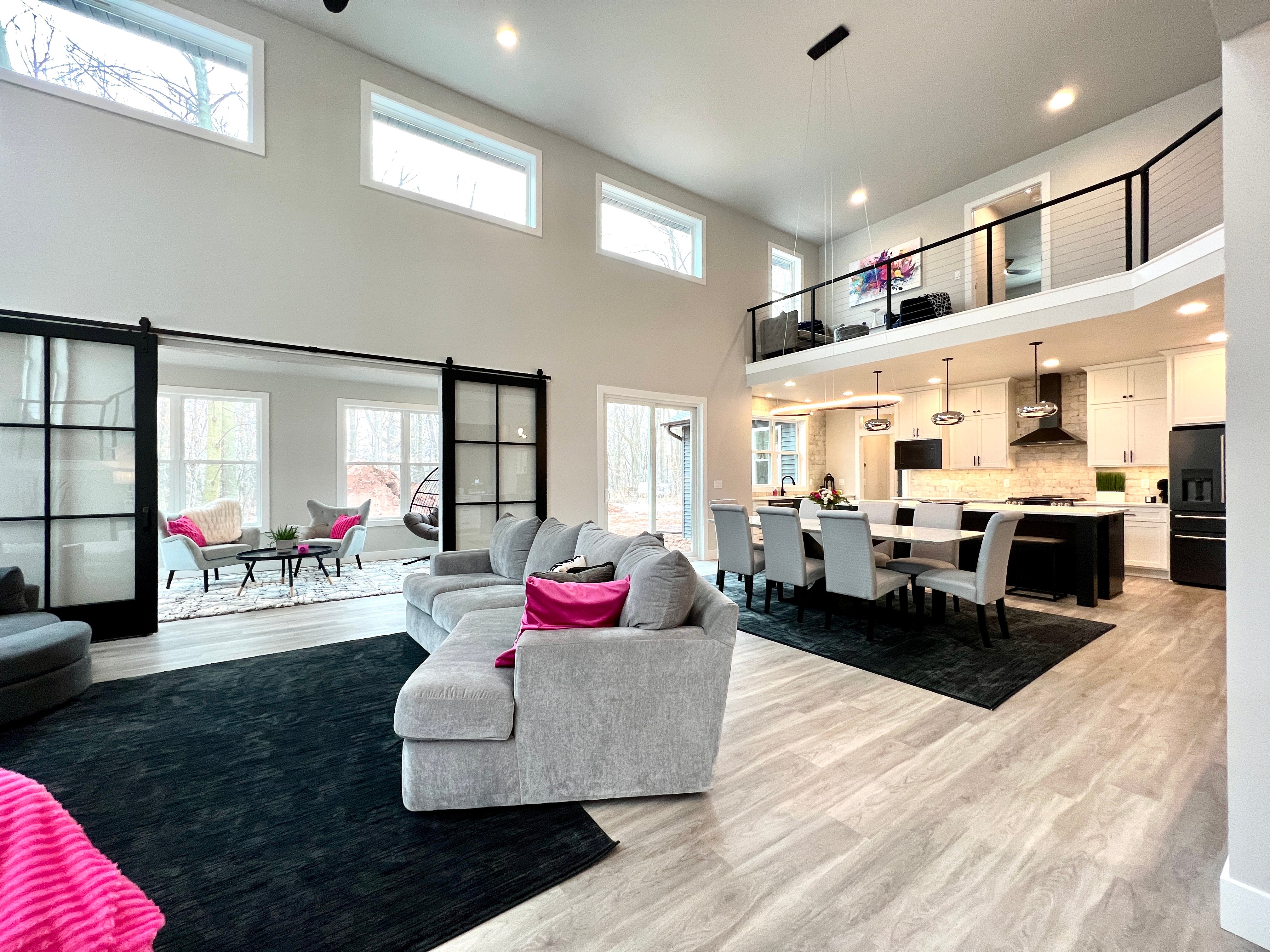
stunning and defined spaces
This home also featured other incredible spaces as well. A quiet area to curl up and read a book, a serious office to power through a work day, an oversized mudroom with locker system and sewing/folding areas, and a spacious yet cozy 4-season room to kick back and relax. With these spaces being defined areas branching off of the primary, more open areas, the balance was intelligently struck between the two.
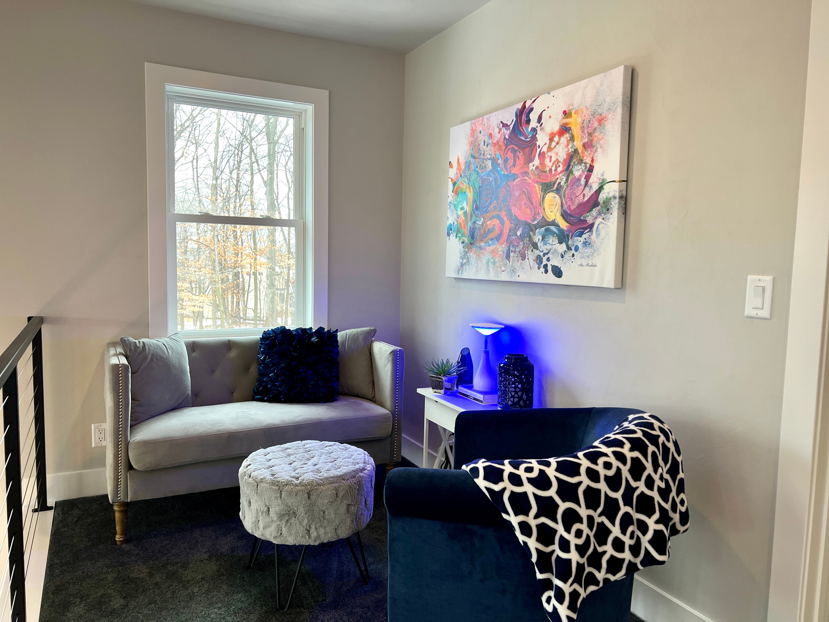
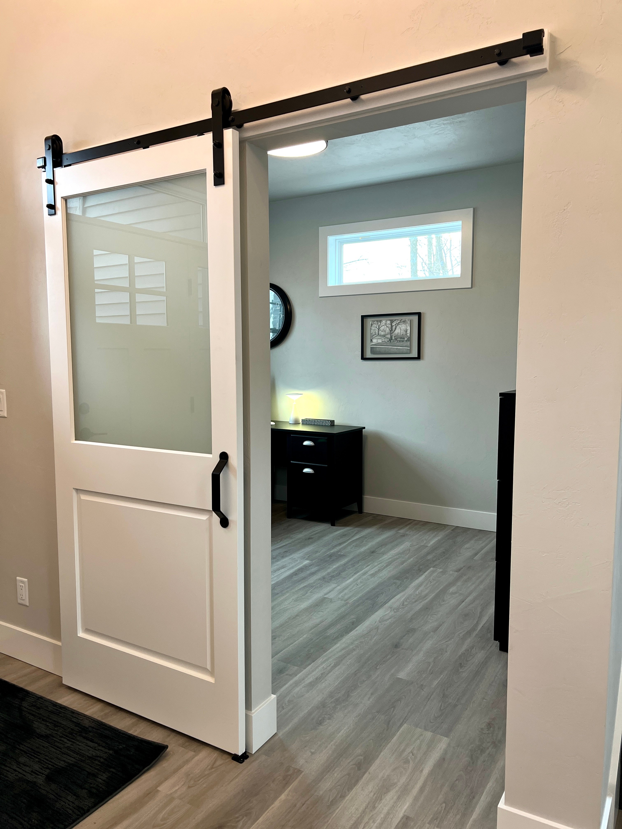
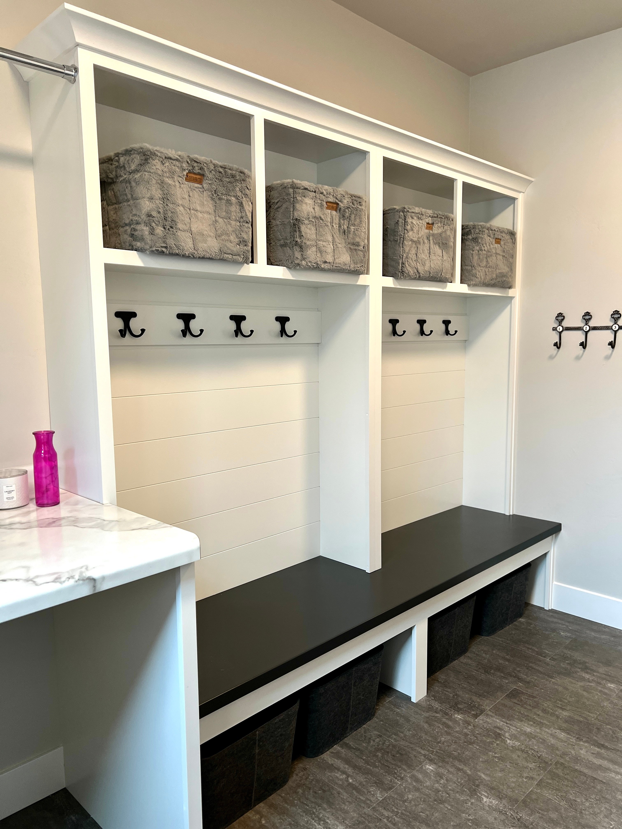
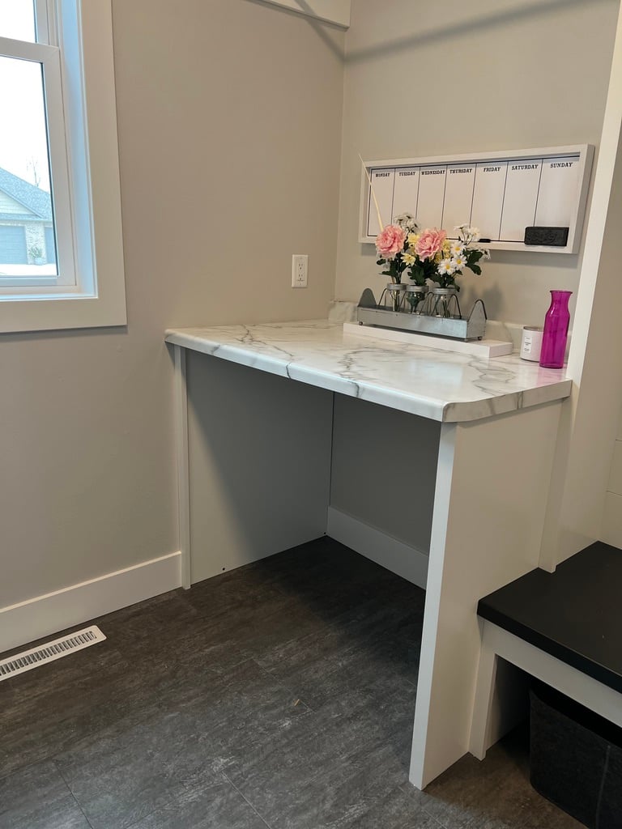
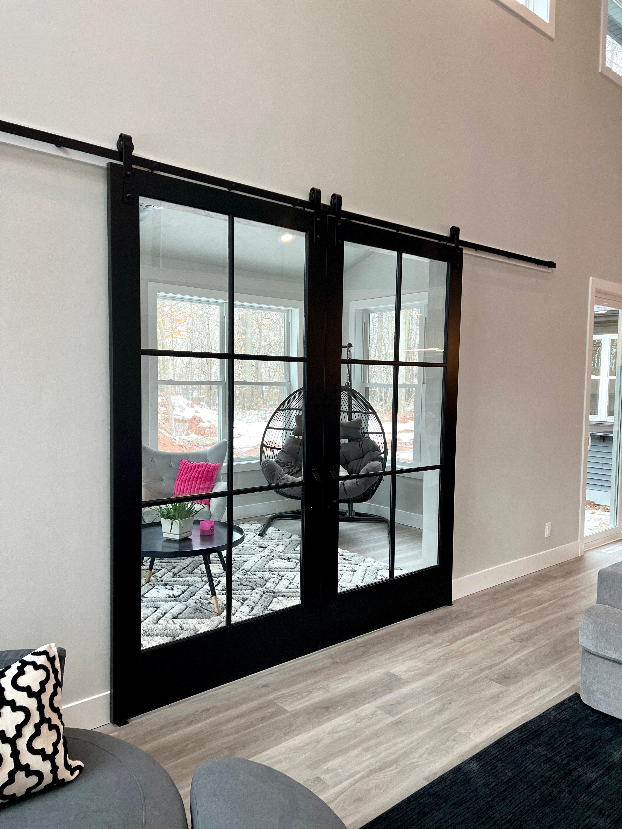
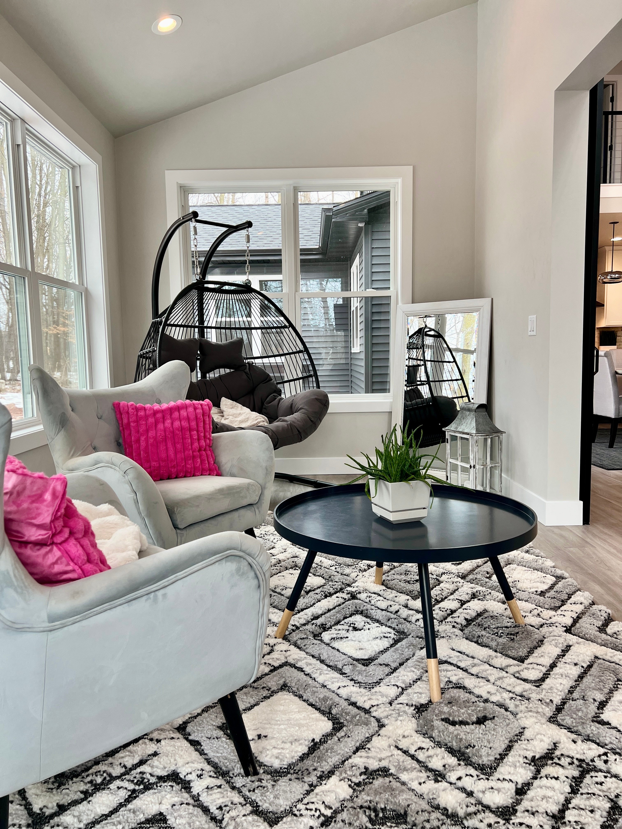
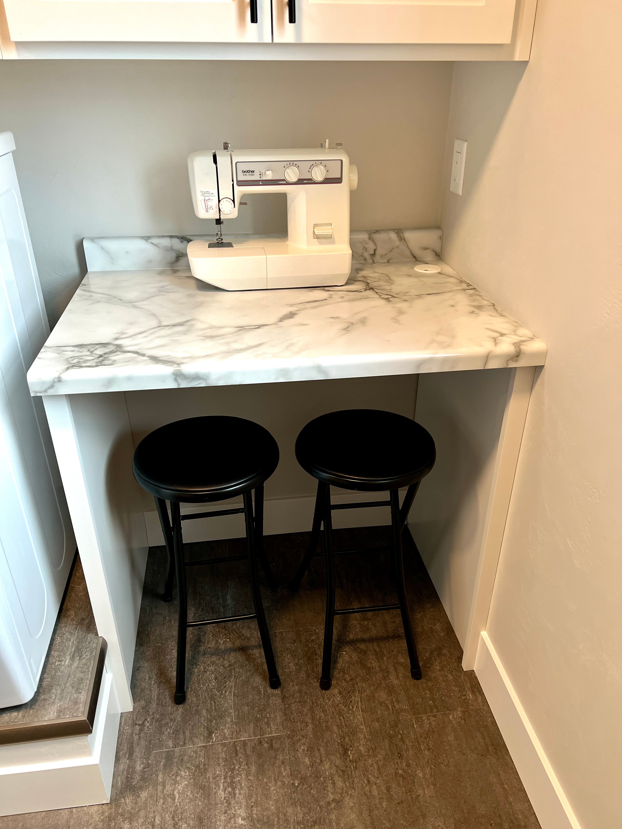
impressive master suite
Just off of the kitchen was the spacious first floor master suite, which included a breathtaking master vanity, spacious master closet, and a stunning master vanity and full tile shower.
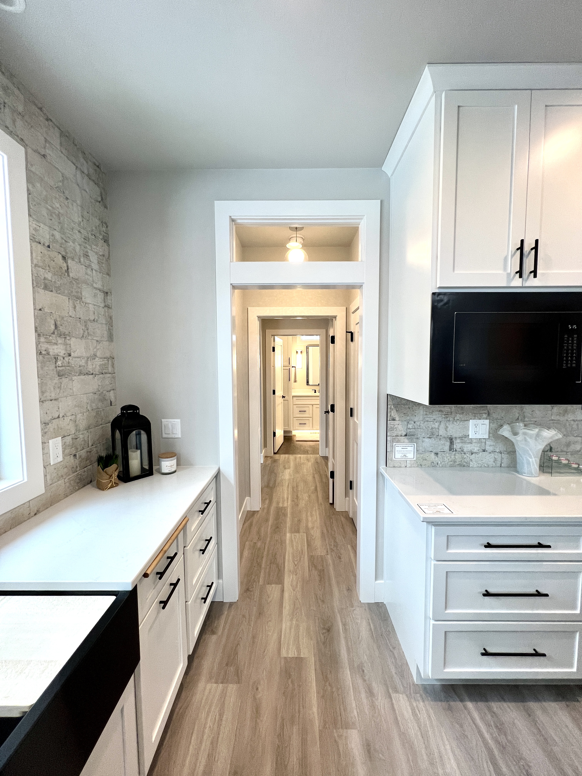
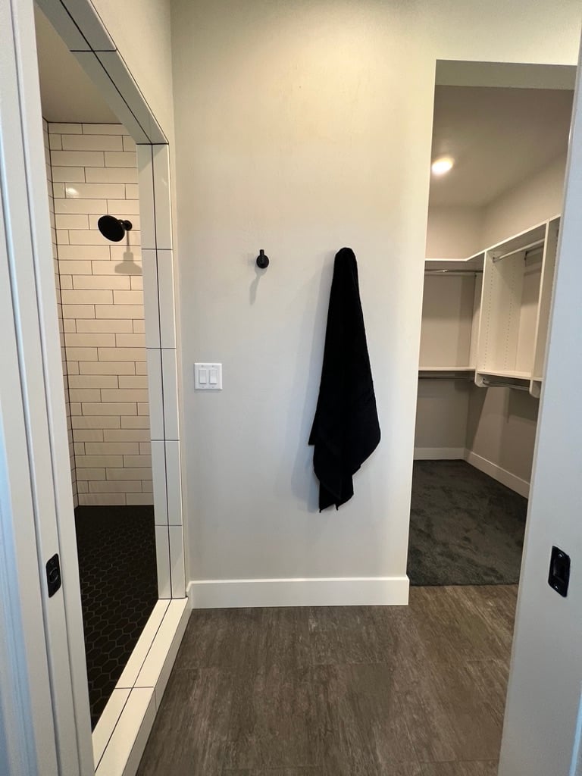
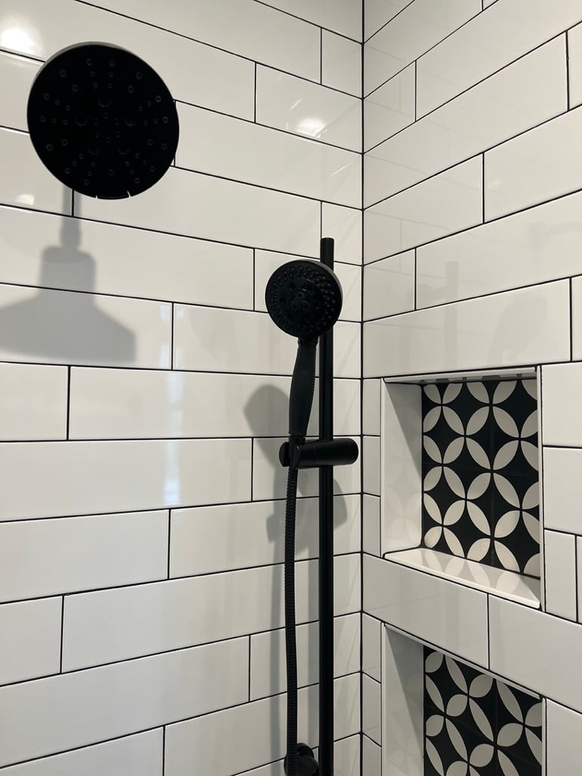
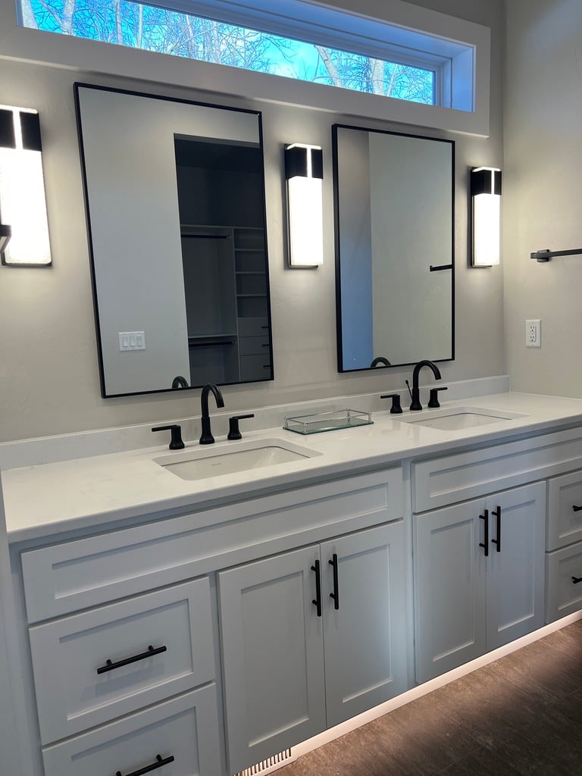
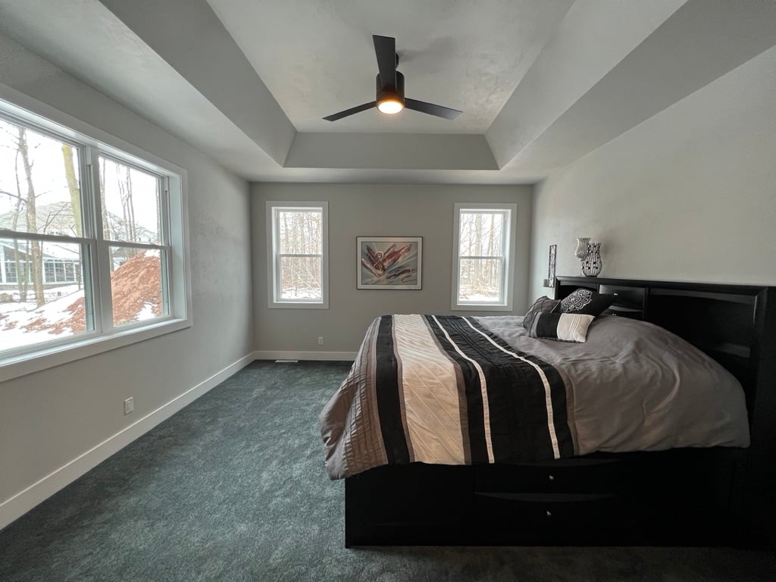
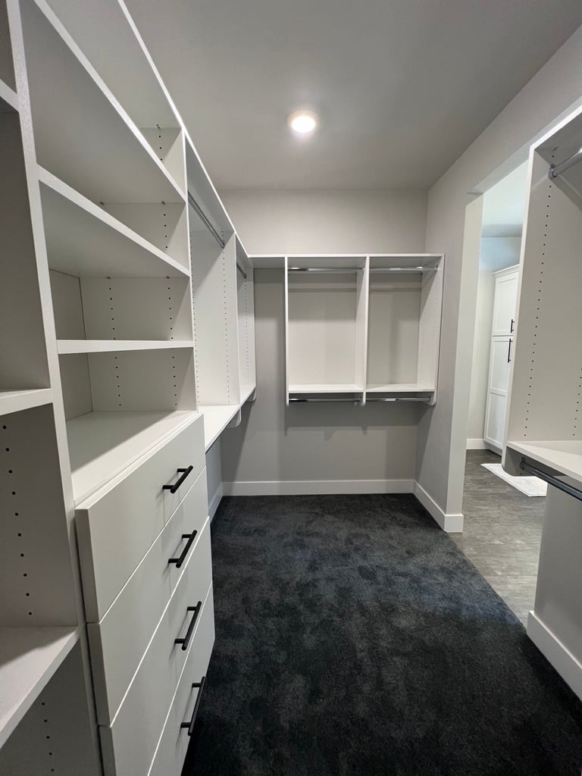
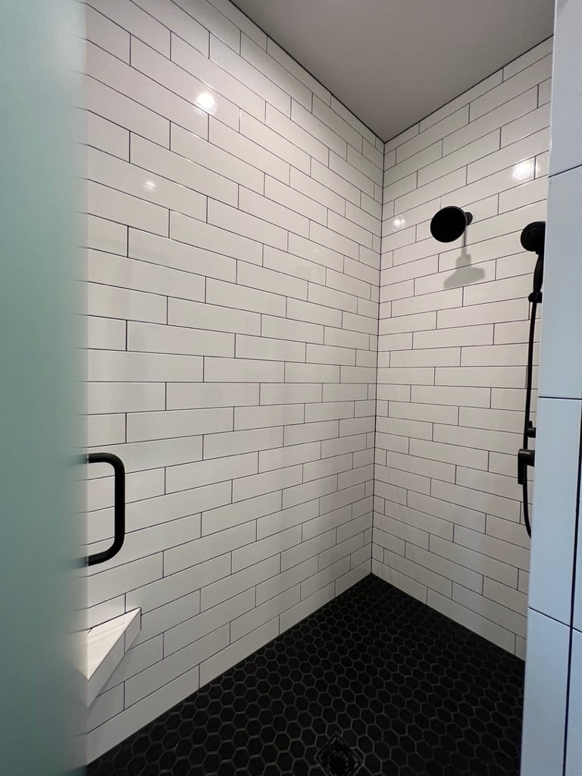
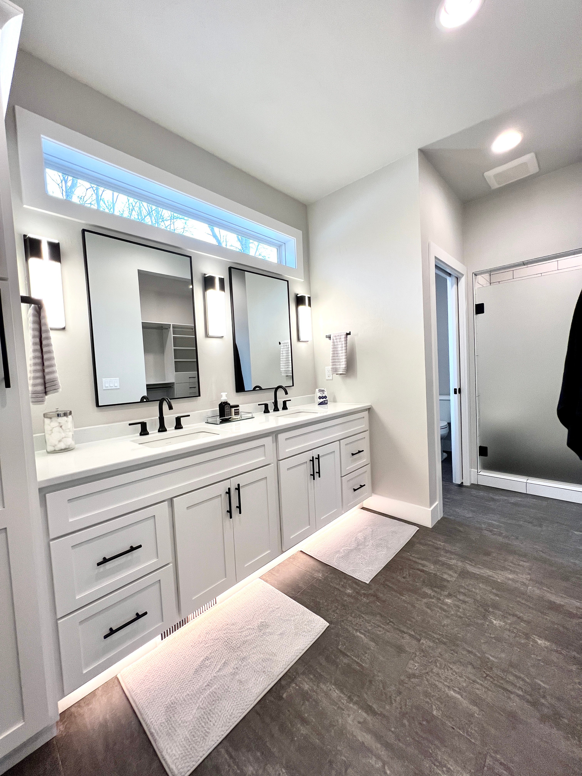
dream kitchen & Dining area
This impressive kitchen included modern lighting and appliances, a robust (10') island and beautiful sink area overlooking the backyard, a custom beverage center and gorgeous custom dining table finished off with a quartz top.
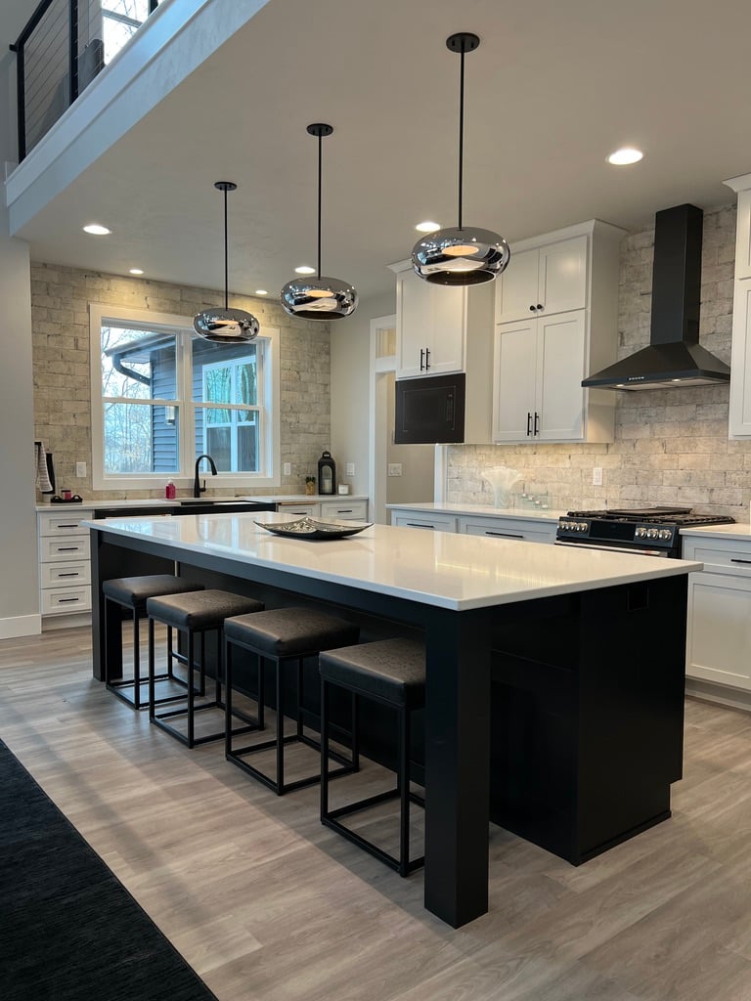
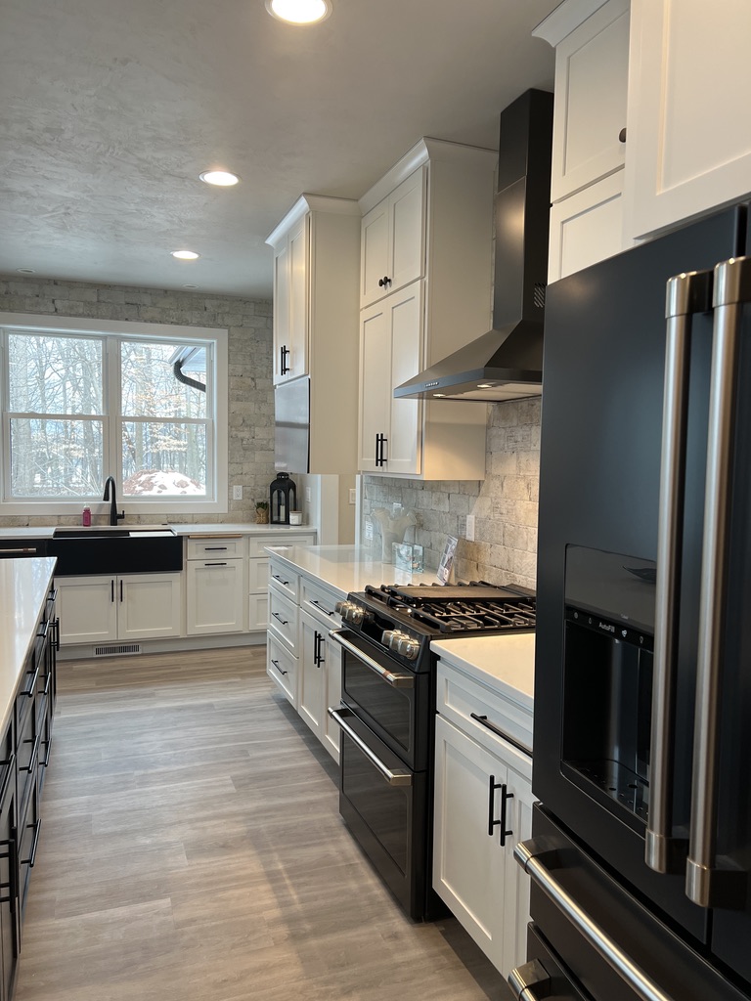

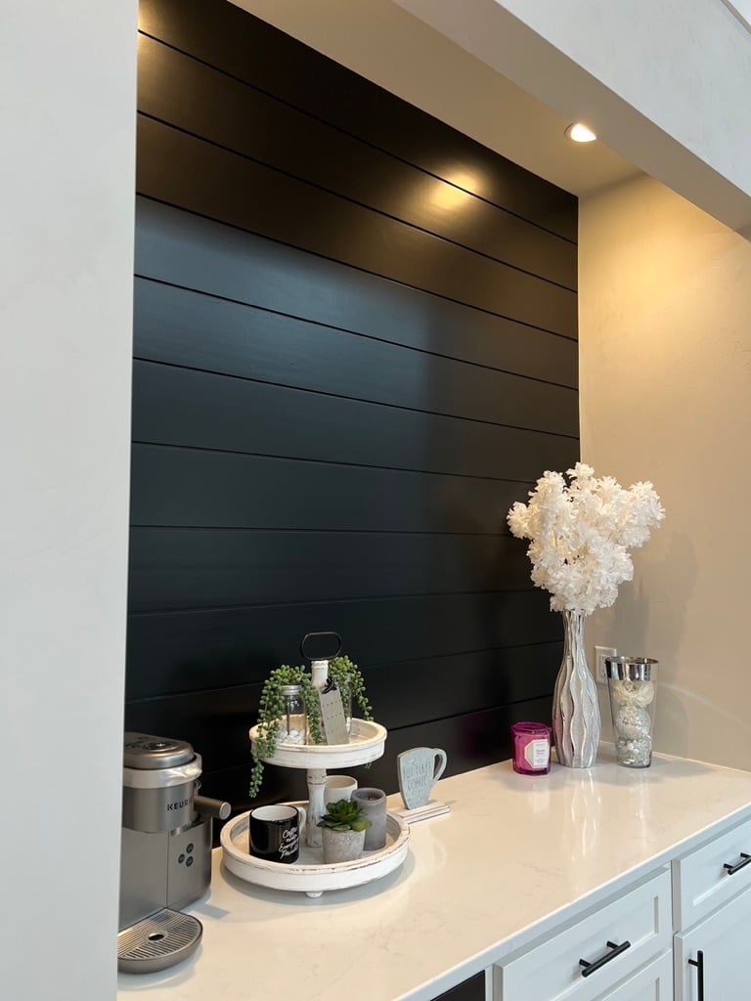
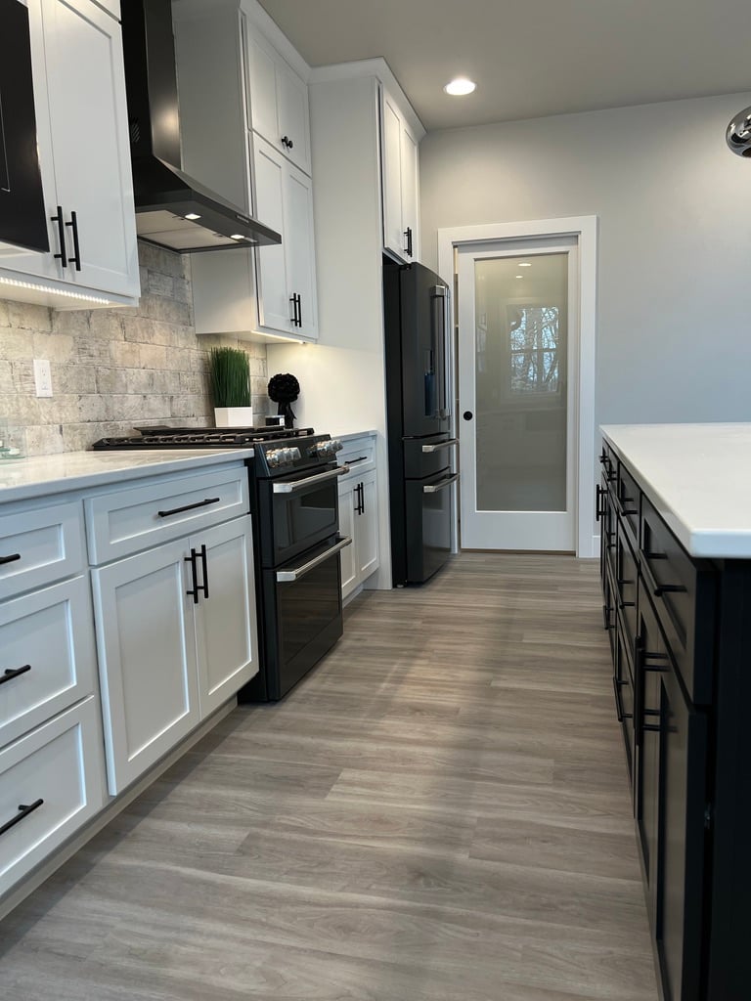

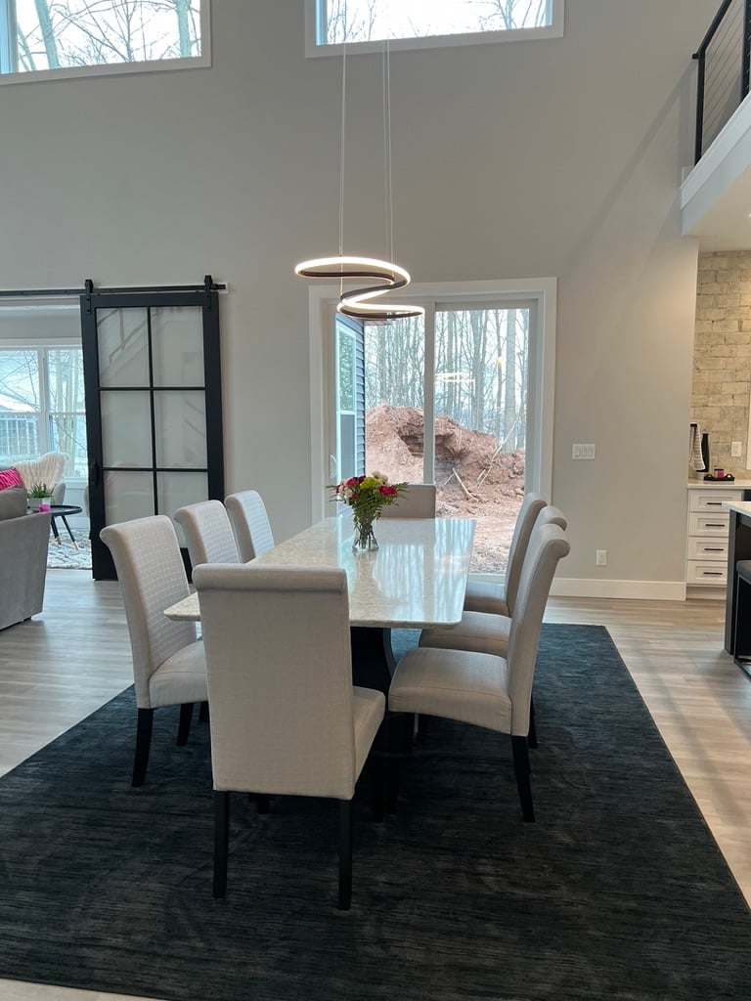
lower level space
The finished areas of the home also continued below grade, where a fantastic space dedicated to more room for entertainment will work well for this family. A wide open kitchen and living area, a barn door concealed a sweet work out space, and an extra full bathroom and bedroom made this lower level an entire suite of its own.
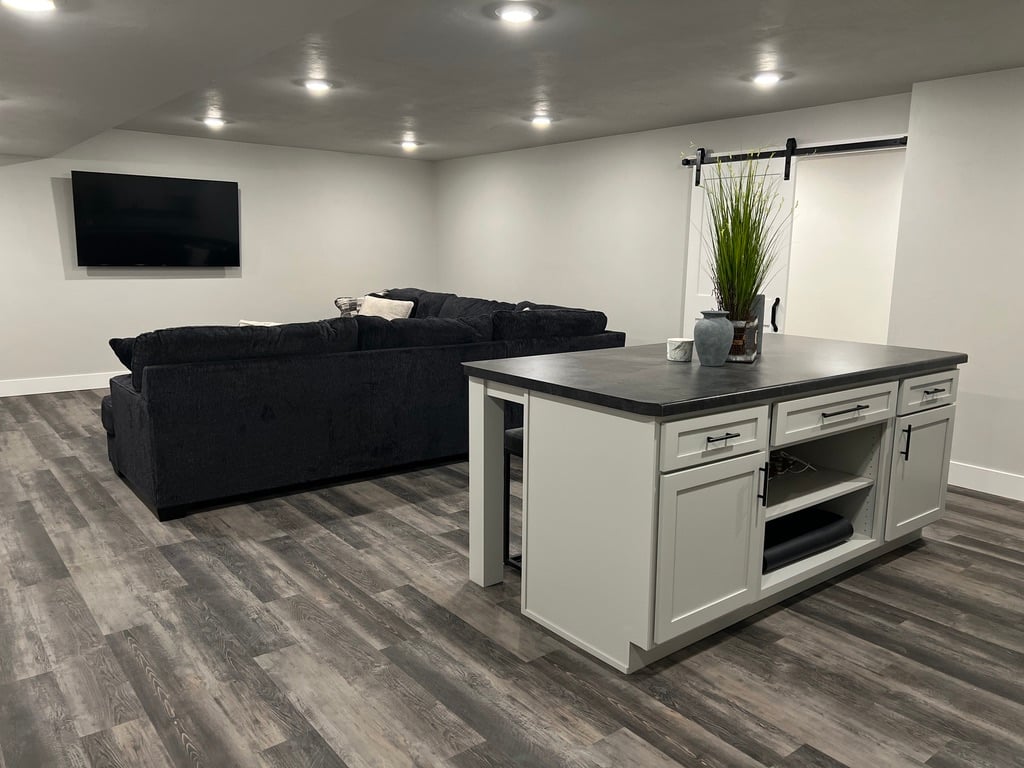
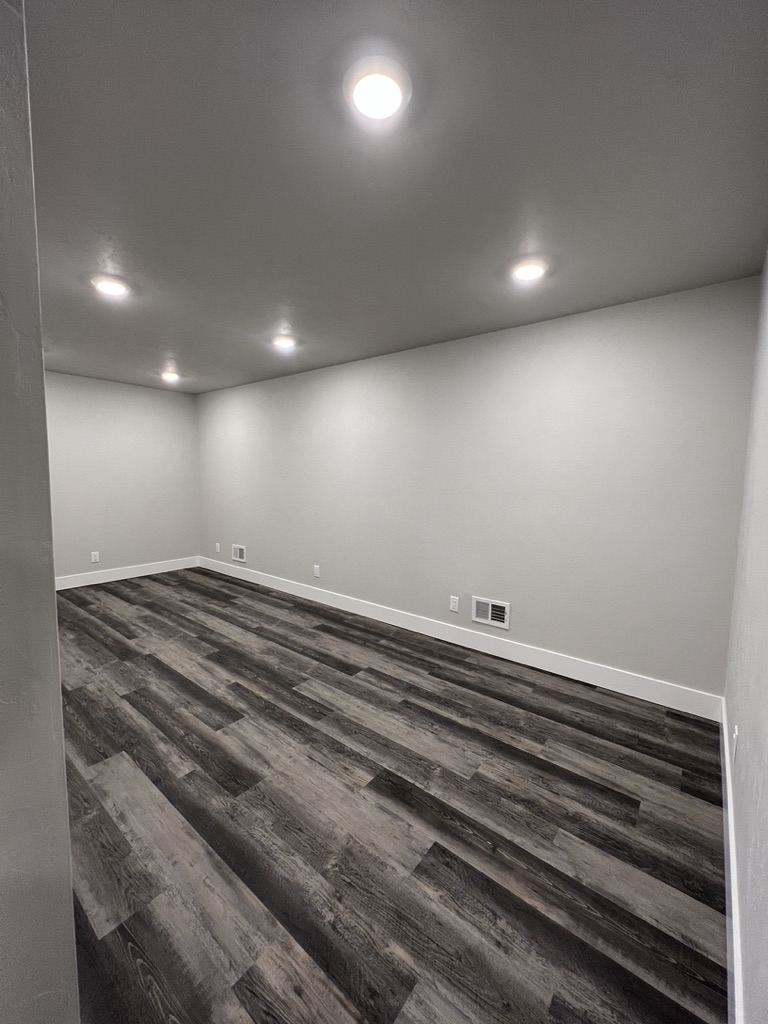
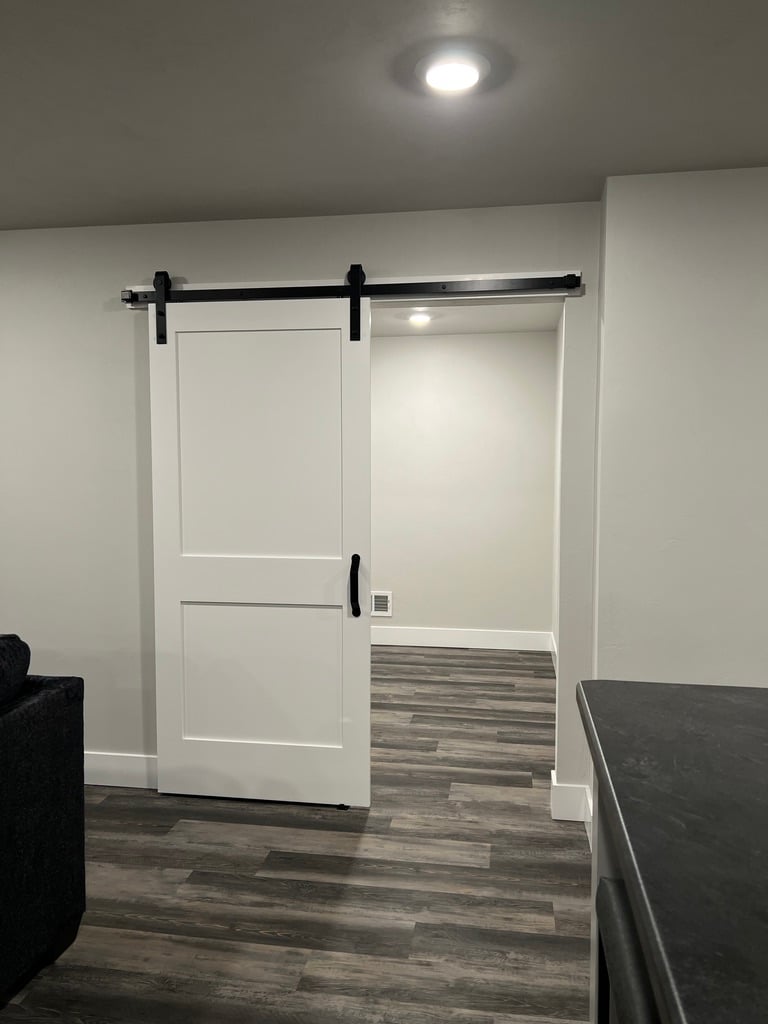
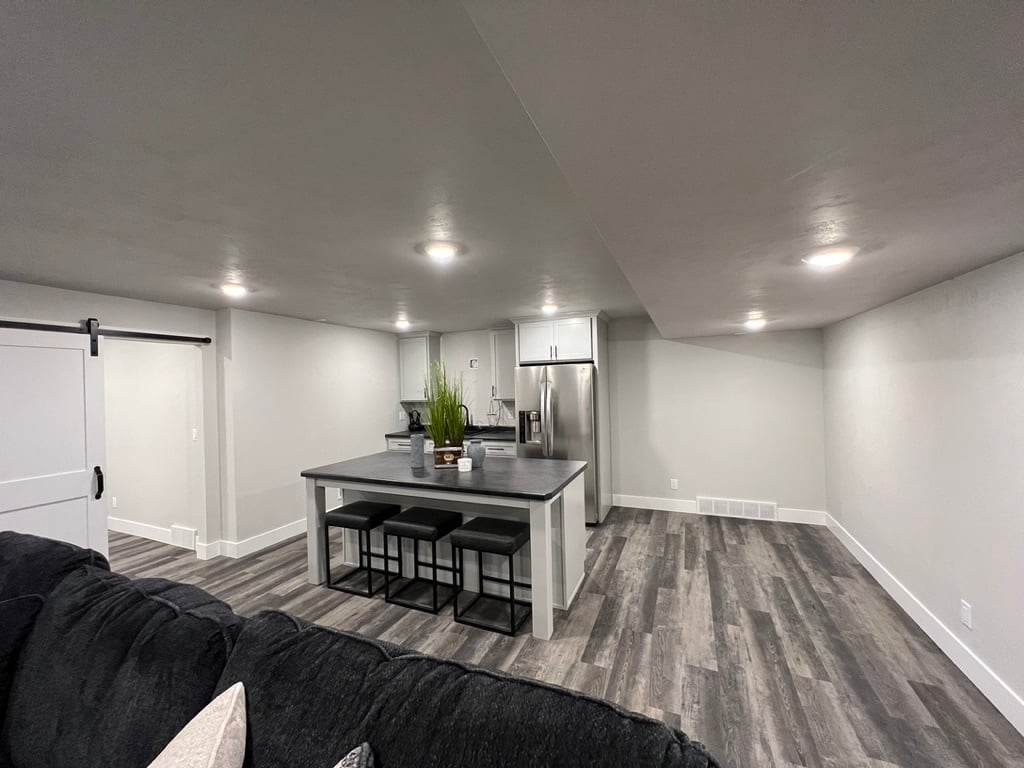
Categorized in: Cypress Homes, Design, Custom Homes, Uncategorized
This post was written by Josh Sanders
 Blueprints Blog
Blueprints Blog
- Custom-Built Altamonte in Auburn Estates
- Custom Kari - Neenah, WI
- Custom Anabelle: A Beautiful 1 1/2-Story Home
- The Cottonwood - Built in Harrison, WI
- Custom Ranch - Built in Caledonia, WI
Popular Posts
Archives
- July 2012 (16)
- November 2011 (13)
- April 2020 (10)
- June 2012 (9)
- July 2013 (9)
- July 2016 (9)
- August 2016 (9)
- October 2016 (9)
- November 2016 (9)
- October 2017 (9)
- January 2012 (8)
- June 2016 (8)
- September 2016 (8)
- April 2017 (8)
- October 2011 (7)
- May 2012 (7)
- November 2012 (7)
- June 2013 (7)
- February 2017 (7)
- December 2011 (6)
- March 2012 (6)
- October 2013 (6)
- January 2017 (6)
- September 2017 (6)
- November 2017 (6)
- March 2020 (6)
- February 2012 (5)
- September 2013 (5)
- March 2017 (5)
- March 2019 (5)
- July 2019 (5)
- July 2020 (5)
- August 2020 (5)
- September 2020 (5)
- March 2021 (5)
- April 2021 (5)
- February 2023 (5)
- August 2012 (4)
- April 2014 (4)
- December 2016 (4)
- February 2019 (4)
- August 2019 (4)
- October 2019 (4)
- November 2019 (4)
- June 2020 (4)
- June 2021 (4)
- September 2021 (4)
- October 2021 (4)
- March 2022 (4)
- June 2024 (4)
- September 2012 (3)
- August 2013 (3)
- November 2013 (3)
- May 2017 (3)
- June 2017 (3)
- January 2019 (3)
- April 2019 (3)
- May 2019 (3)
- June 2019 (3)
- May 2020 (3)
- August 2021 (3)
- January 2022 (3)
- February 2022 (3)
- October 2022 (3)
- July 2024 (3)
- September 2024 (3)
- December 2024 (3)
- January 2025 (3)
- January 2013 (2)
- February 2013 (2)
- March 2013 (2)
- April 2013 (2)
- May 2013 (2)
- January 2014 (2)
- February 2014 (2)
- June 2014 (2)
- August 2014 (2)
- October 2015 (2)
- April 2016 (2)
- July 2017 (2)
- August 2017 (2)
- December 2017 (2)
- January 2018 (2)
- September 2018 (2)
- November 2018 (2)
- September 2019 (2)
- December 2019 (2)
- January 2020 (2)
- October 2020 (2)
- November 2020 (2)
- December 2020 (2)
- January 2021 (2)
- February 2021 (2)
- July 2021 (2)
- November 2021 (2)
- December 2021 (2)
- November 2022 (2)
- March 2023 (2)
- June 2023 (2)
- September 2023 (2)
- April 2024 (2)
- May 2024 (2)
- October 2024 (2)
- November 2024 (2)
- April 2012 (1)
- October 2012 (1)
- December 2012 (1)
- November 2014 (1)
- January 2015 (1)
- March 2015 (1)
- April 2015 (1)
- May 2015 (1)
- July 2015 (1)
- August 2015 (1)
- November 2015 (1)
- December 2015 (1)
- February 2016 (1)
- May 2016 (1)
- February 2018 (1)
- March 2018 (1)
- April 2018 (1)
- June 2018 (1)
- February 2020 (1)
- May 2021 (1)
- April 2022 (1)
- May 2022 (1)
- June 2022 (1)
- August 2022 (1)
- September 2022 (1)
- December 2022 (1)
- August 2023 (1)
- October 2023 (1)
- December 2023 (1)
- August 2024 (1)
- February 2025 (1)
- March 2025 (1)
- April 2025 (1)
Blog Categories
- Home Tips (193)
- Design (186)
- Cypress Homes (164)
- Custom Homes (96)
- Living Tips (88)
- Area Events (66)
- Uncategorized (63)
- Community Profiles (31)
- Poll Winners (25)
- Testimonials (24)
- Featured Subdivisions (23)
- Cypress In The News (16)
- Winterizing (9)
- Home Care (7)
- Home Space of the Month (7)
- In the News (6)
.png?width=523&height=243&name=white-cypress-homes-logo-1%20(1).png)

