Facebook Poll Winners: July-September 2020
October 30, 2020
Published by Josh Sanders
Over the past three months, we surveyed our Facebook friends and followers to discover some of their favorite design styles. We've enjoyed healthy debate on topics such as room layouts, knobs or levers, barn doors, and styles of a certain farmhouse sink. Read more about these below!
microwave location
Microwaves are an appliance that has found new destinations in the kitchen with valuable countertop space being spared. The options are pretty wide open but overall the in-island or cabinet mounted microwave [option C] was preferred.
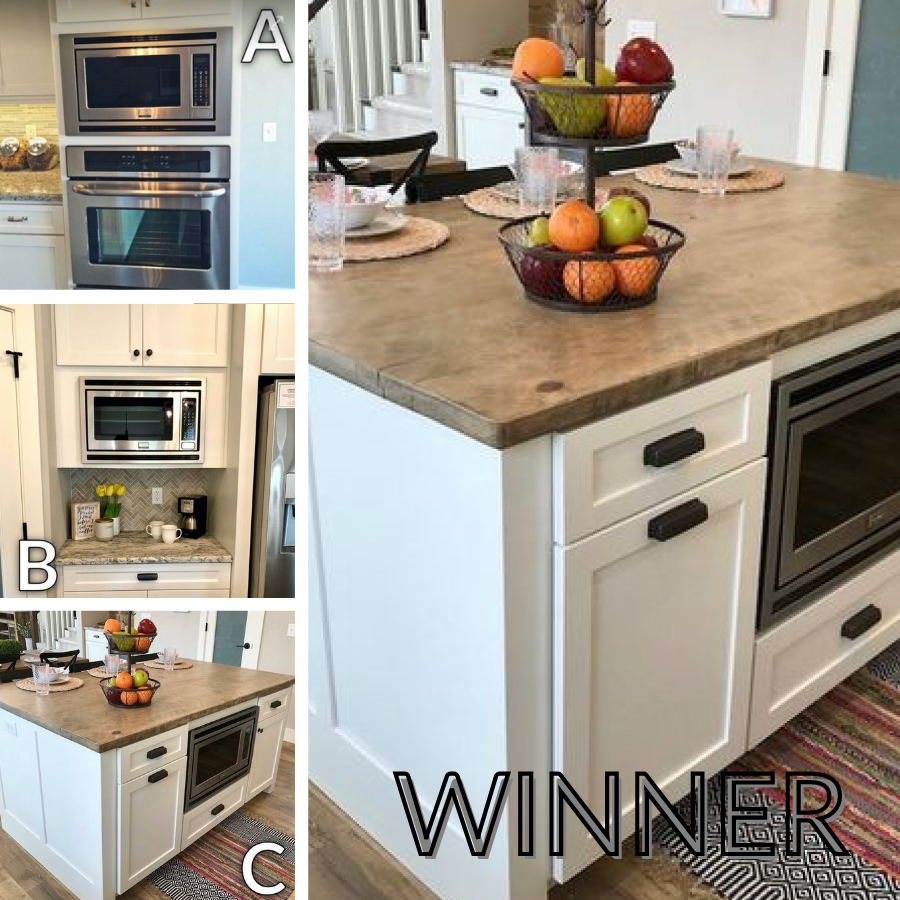
farmhouse sink
This poll was one of our most heavily voted polls this session. The stainless steel sink, although common, doesn't really hold that farmhouse charm that has recently gained popularity. In the end, the plain farmhouse front [option B] beat out the fluted front of the farmhouse style sinks.
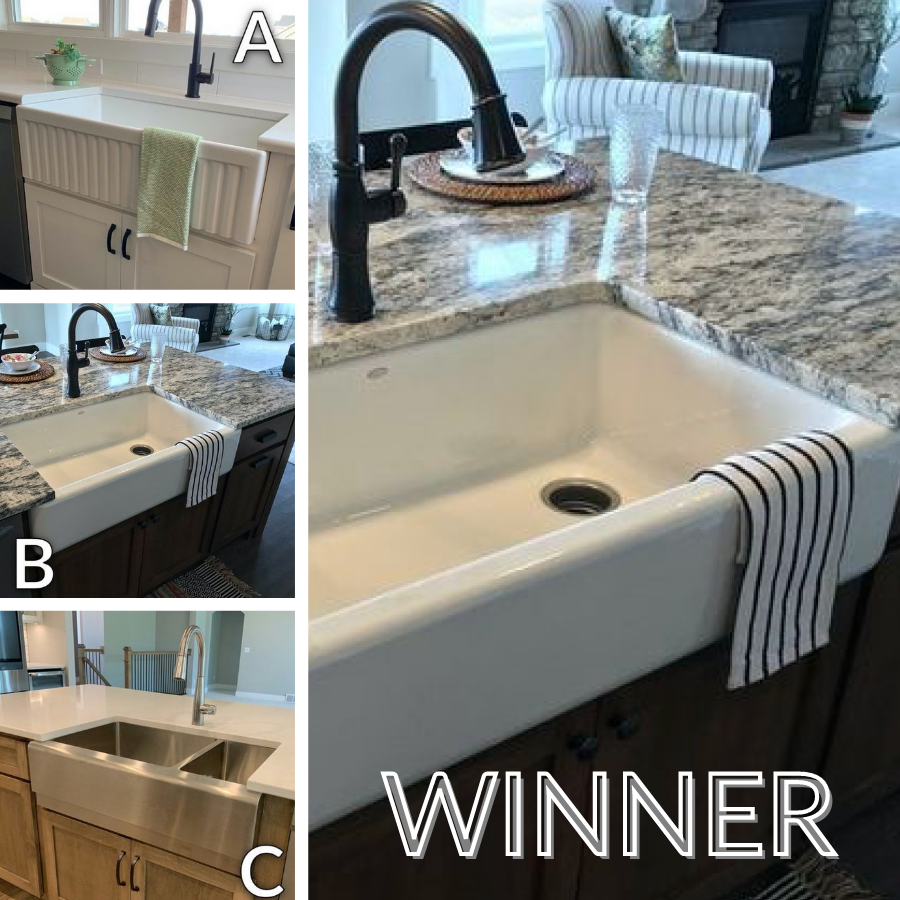
knobs or levers
The knobs or levers discussion was robust, and there were some excellent insight shared from our loyal followers. Discussions centered around the practicality of both options as they pertain to children and pets, but the levers leveraged their way to victory in the end. Changing out door hardware is actually a manageable project for most homeowners to change out, so that you can truly customize your own doors the way you want.
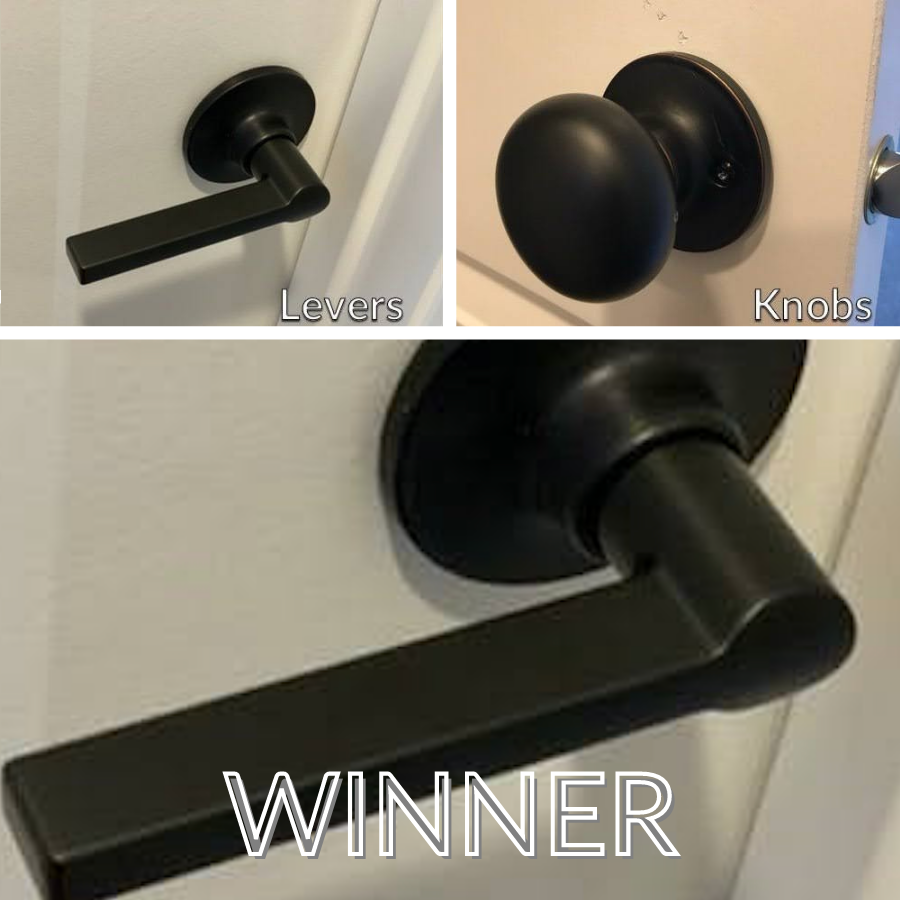
mudroom
Lockers, cubbies and cabinets galore. Cypress has done many different things within a mudroom space, and built-ins with shiplap and overhead cabinets [option A], the poll winner, can add some character to what was formally known as the entryway or back hall.
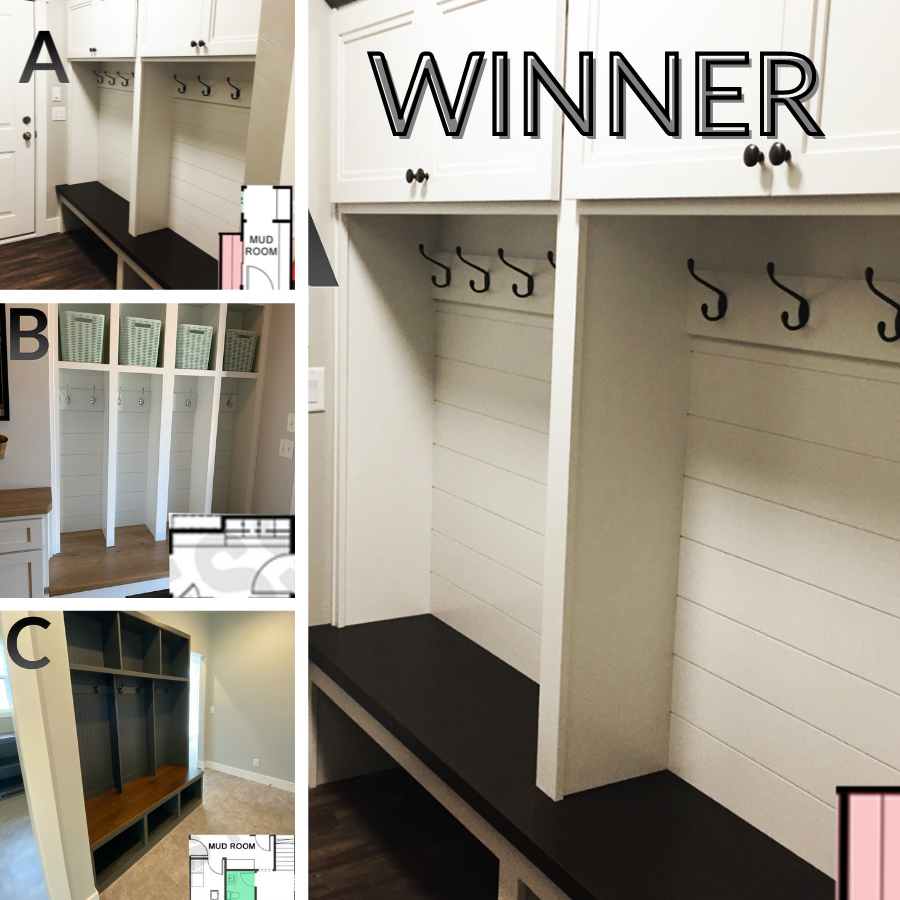
Laundry room layout
Laundry rooms functionality and design has improved within homebuilding over the years. Pedestals underneath the appliances, a practical and modest change, can make these appliances more accessible. Eventually, our poll winner [option B] included a sink and countertop space along the wall, with appliances and cabinets overhead on the adjacent wall.
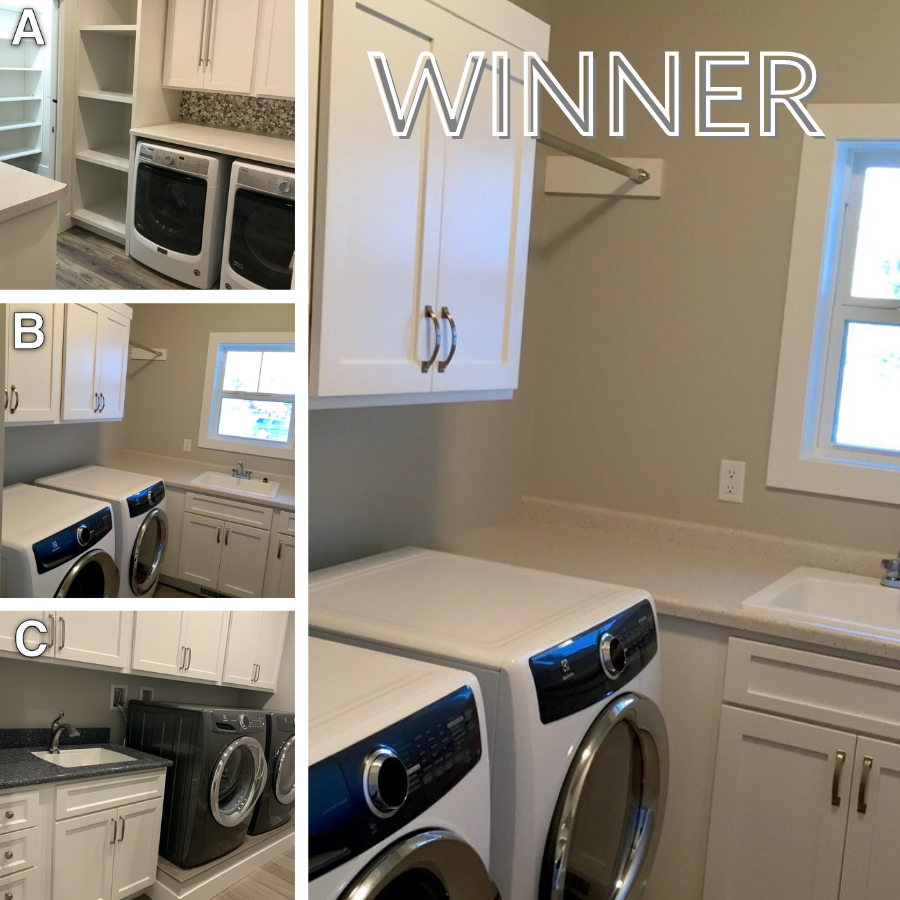
garage door style
This one wasn't that close. Although a garage door without windows "may" provide a bit of added security, garage doors with windows above can turn what often is a dark and dingy space into a functional and well-lit garage. In addition, the added architectural appeal of this modest upgrade goes a long way in improving curb appeal.

stair location
The location of the stairs is a massive consideration when designing a home and is a fundamental design aspect. Depending on your preference of open versus enclosed spaces, as well as where your living and sleeping quarters might be, your choice of design might depend on how the stairs are placed. Less space may be borrowed with split or "U-shaped" [option A] stairs, which ended up being the poll winner here.
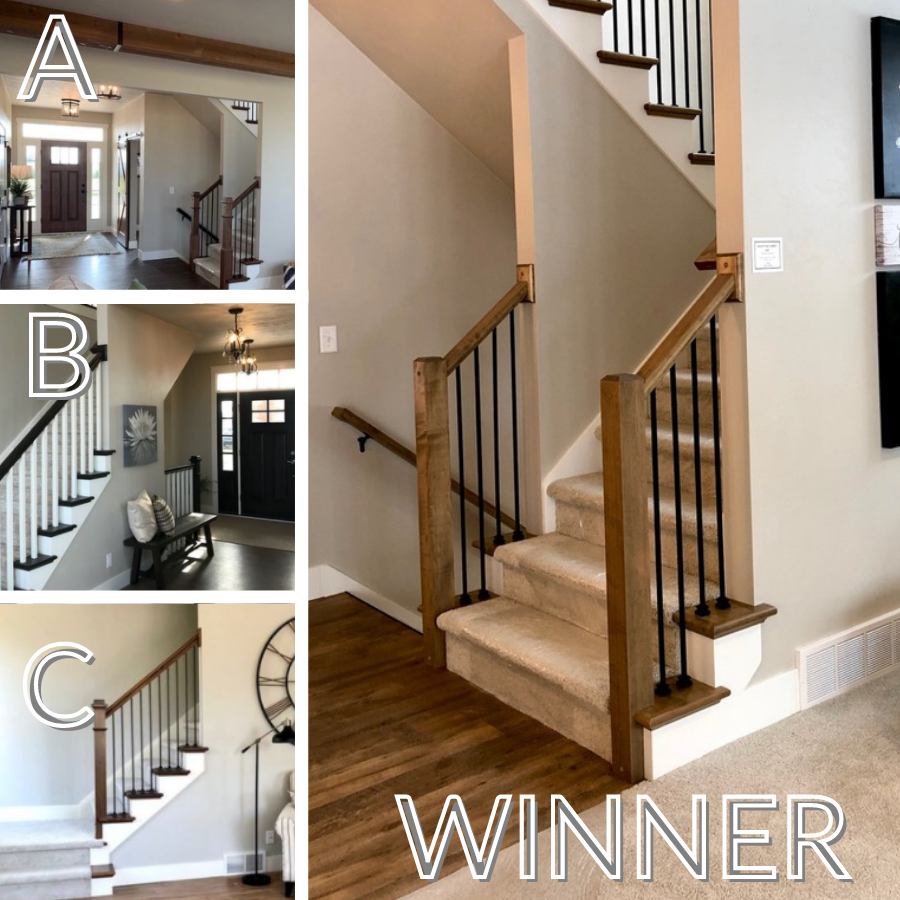
dining room lighting
Lighting components are customizable aspects to the character of the home, and easily interchangeable to add more light or design to a specific space. Other considerations that didn't win here included an ovular drum style light and a chrome chandelier. The chosen winner here was was the geometric style [option B] that we've use in many recent builds.
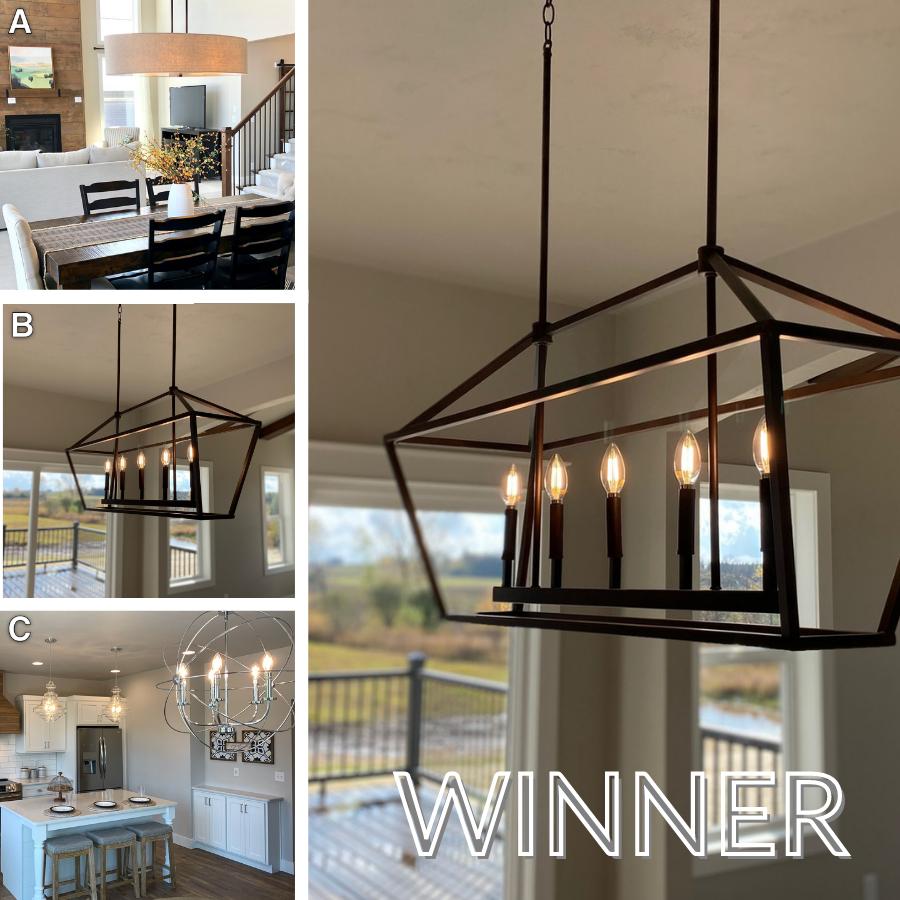
master vanity layout
The layout of a master bathroom is near and dear to the heart of many of our fans and build customers. It is a space that demands relaxation and function. A few different vanity configurations were presented here, and the winner in the end was a duel- sink with square mirrors and shiplap finish behind [option C] .
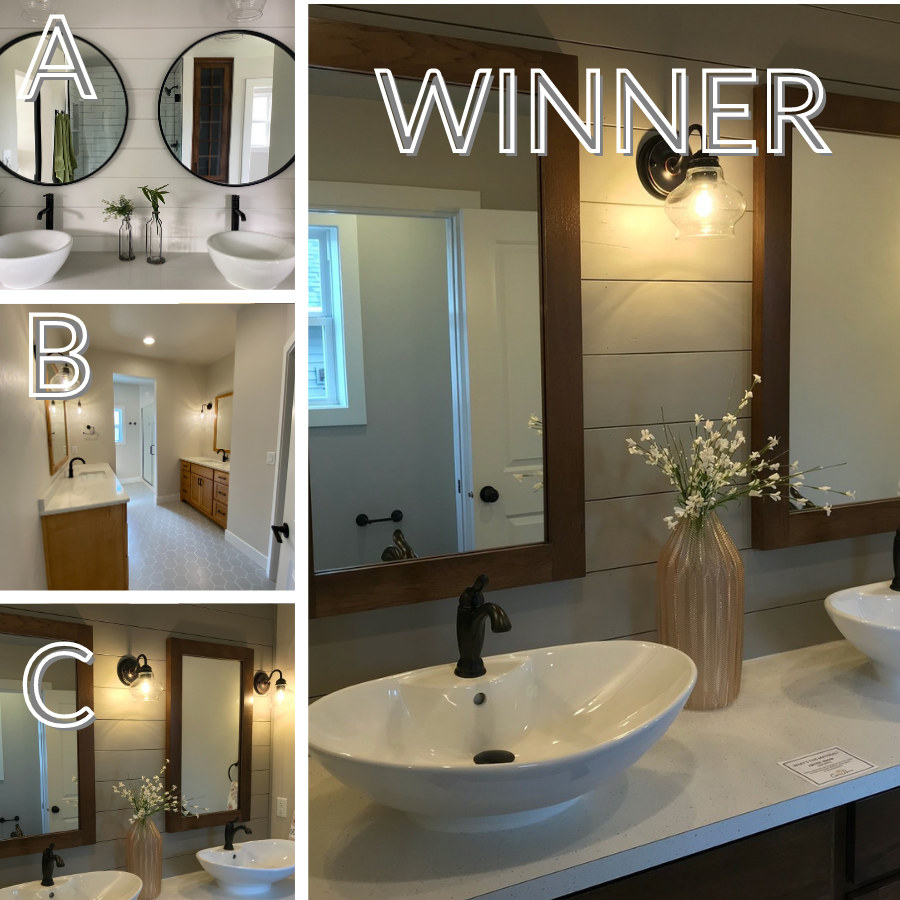
kitchen cabinet features
Lots of options here, and wow was this race close. The overhead plate organization [option A] with extra store was the eventual winner, but the key point to remember here is how we can incorporate so many different practical and new features to your cabinets. And these features don't stop just at the kitchen, we've got ideas galore in regard to other cabinet spaces, whether it be built-ins for your great room or a powder room pedestal.
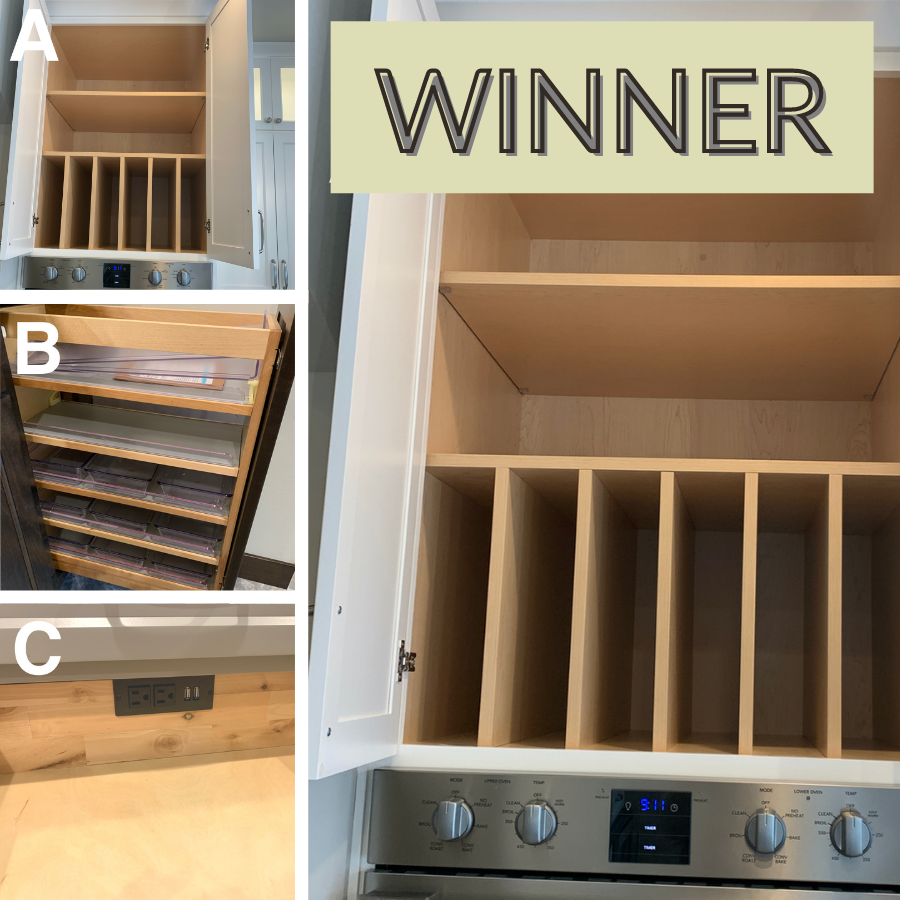
showcase rooms
The Showcase we presented for the Brown County Homebuilders Association was our Ridgewood model, and the attendees were certainly impressed with the overall design of the house. We chose three of the spaces from that showcase for this poll, and the master bathroom space [option B] with walk in shower and separate tub with beautiful dual-vanities was the clear winner.
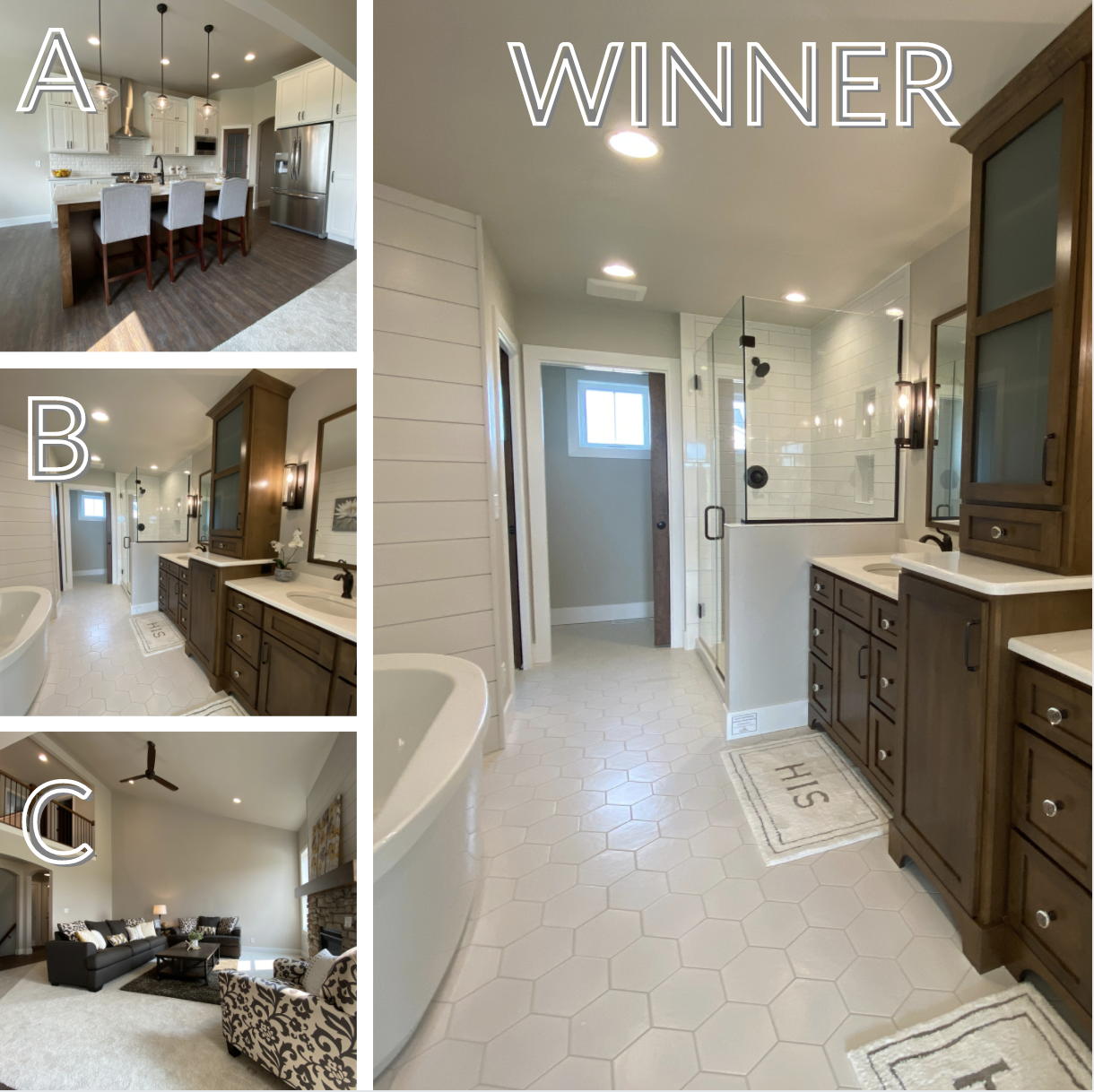
backsplash choices
Our in-house design team can find that perfect tile that complements your chosen countertops, cabinets, and trim. Some traditional ideas like subway tile can be beveled to create a completely different look. Standard rectangular tile can be assembled in a herringbone pattern to create a unique look as well. In the end though, the decorative lantern mosaic [option A] tile that we've used in many of our spaces was the fan favorite for this poll.
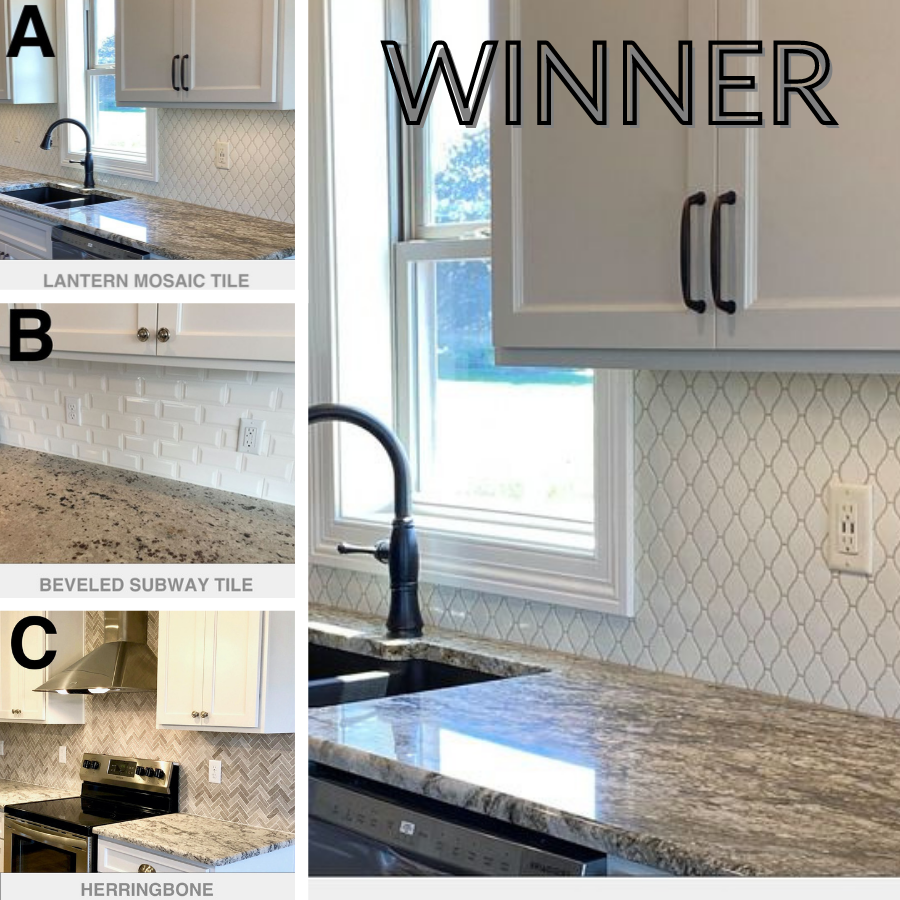
barn door choices
A modern farmhouse tradition, the barn door, survived the facebook poll gauntlet. The character and history of a repurposed door [option C] was the eventual winner here, creating a unique talking point within the home. The take home message though is that modern-farmhouse design ideas, such as these different approaches to barn doors, can be tactfully added to a space to give that true touch of charm.
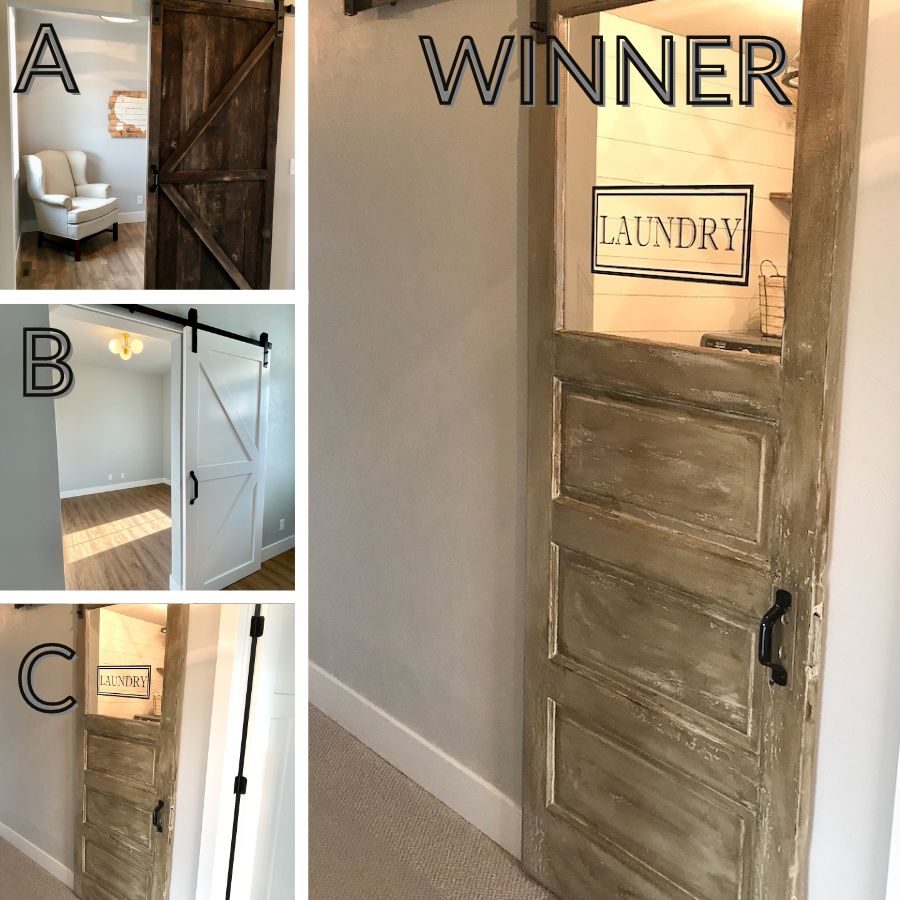
You can participate in future polls and see the latest from Cypress Homes by following us on Facebook at: https://www.facebook.com/CypressHomesWI/.
Categorized in: Poll Winners, Design, Uncategorized
This post was written by Josh Sanders
 Blueprints Blog
Blueprints Blog
- Custom-Built Altamonte in Auburn Estates
- Custom Kari - Neenah, WI
- Custom Anabelle: A Beautiful 1 1/2-Story Home
- The Cottonwood - Built in Harrison, WI
- Custom Ranch - Built in Caledonia, WI
Popular Posts
Archives
- July 2012 (16)
- November 2011 (13)
- April 2020 (10)
- June 2012 (9)
- July 2013 (9)
- July 2016 (9)
- August 2016 (9)
- October 2016 (9)
- November 2016 (9)
- October 2017 (9)
- January 2012 (8)
- June 2016 (8)
- September 2016 (8)
- April 2017 (8)
- October 2011 (7)
- May 2012 (7)
- November 2012 (7)
- June 2013 (7)
- February 2017 (7)
- December 2011 (6)
- March 2012 (6)
- October 2013 (6)
- January 2017 (6)
- September 2017 (6)
- November 2017 (6)
- March 2020 (6)
- February 2012 (5)
- September 2013 (5)
- March 2017 (5)
- March 2019 (5)
- July 2019 (5)
- July 2020 (5)
- August 2020 (5)
- September 2020 (5)
- March 2021 (5)
- April 2021 (5)
- February 2023 (5)
- August 2012 (4)
- April 2014 (4)
- December 2016 (4)
- February 2019 (4)
- August 2019 (4)
- October 2019 (4)
- November 2019 (4)
- June 2020 (4)
- June 2021 (4)
- September 2021 (4)
- October 2021 (4)
- March 2022 (4)
- June 2024 (4)
- September 2012 (3)
- August 2013 (3)
- November 2013 (3)
- May 2017 (3)
- June 2017 (3)
- January 2019 (3)
- April 2019 (3)
- May 2019 (3)
- June 2019 (3)
- May 2020 (3)
- August 2021 (3)
- January 2022 (3)
- February 2022 (3)
- October 2022 (3)
- July 2024 (3)
- September 2024 (3)
- December 2024 (3)
- January 2025 (3)
- January 2013 (2)
- February 2013 (2)
- March 2013 (2)
- April 2013 (2)
- May 2013 (2)
- January 2014 (2)
- February 2014 (2)
- June 2014 (2)
- August 2014 (2)
- October 2015 (2)
- April 2016 (2)
- July 2017 (2)
- August 2017 (2)
- December 2017 (2)
- January 2018 (2)
- September 2018 (2)
- November 2018 (2)
- September 2019 (2)
- December 2019 (2)
- January 2020 (2)
- October 2020 (2)
- November 2020 (2)
- December 2020 (2)
- January 2021 (2)
- February 2021 (2)
- July 2021 (2)
- November 2021 (2)
- December 2021 (2)
- November 2022 (2)
- March 2023 (2)
- June 2023 (2)
- September 2023 (2)
- April 2024 (2)
- May 2024 (2)
- October 2024 (2)
- November 2024 (2)
- April 2012 (1)
- October 2012 (1)
- December 2012 (1)
- November 2014 (1)
- January 2015 (1)
- March 2015 (1)
- April 2015 (1)
- May 2015 (1)
- July 2015 (1)
- August 2015 (1)
- November 2015 (1)
- December 2015 (1)
- February 2016 (1)
- May 2016 (1)
- February 2018 (1)
- March 2018 (1)
- April 2018 (1)
- June 2018 (1)
- February 2020 (1)
- May 2021 (1)
- April 2022 (1)
- May 2022 (1)
- June 2022 (1)
- August 2022 (1)
- September 2022 (1)
- December 2022 (1)
- August 2023 (1)
- October 2023 (1)
- December 2023 (1)
- August 2024 (1)
- February 2025 (1)
- March 2025 (1)
- April 2025 (1)
Blog Categories
- Home Tips (193)
- Design (186)
- Cypress Homes (164)
- Custom Homes (96)
- Living Tips (88)
- Area Events (66)
- Uncategorized (63)
- Community Profiles (31)
- Poll Winners (25)
- Testimonials (24)
- Featured Subdivisions (23)
- Cypress In The News (16)
- Winterizing (9)
- Home Care (7)
- Home Space of the Month (7)
- In the News (6)
.png?width=523&height=243&name=white-cypress-homes-logo-1%20(1).png)
