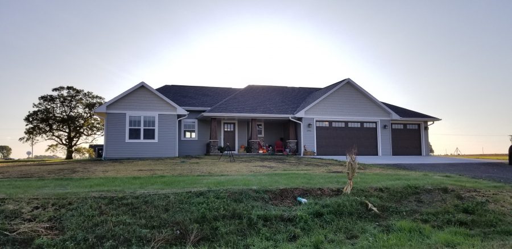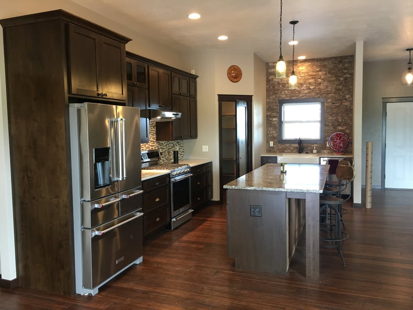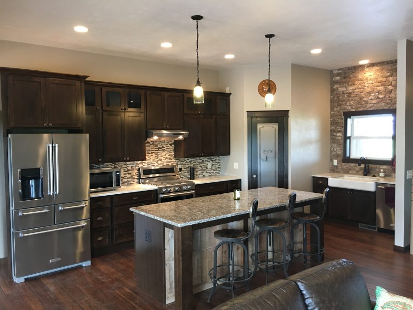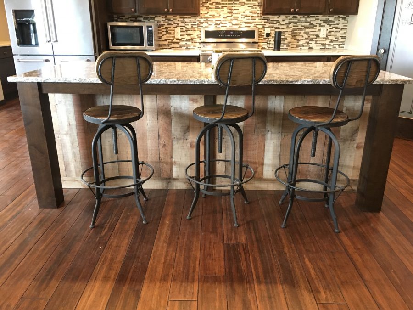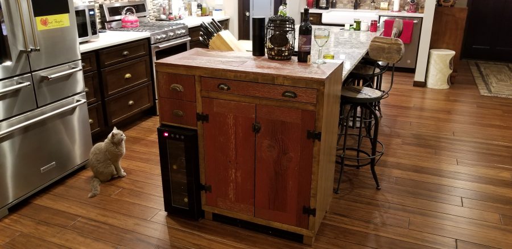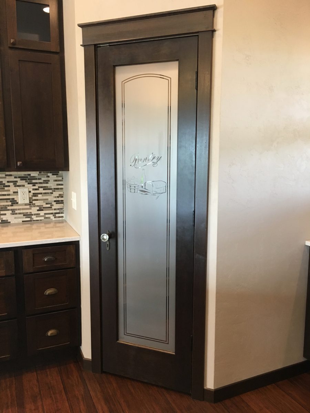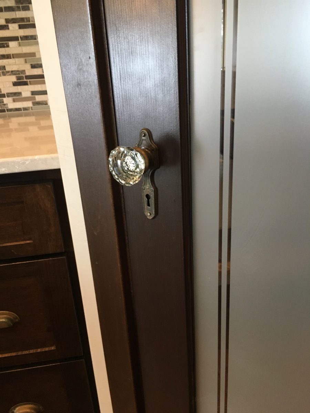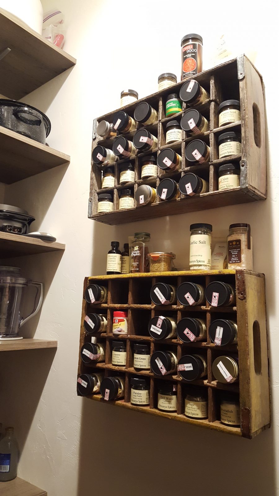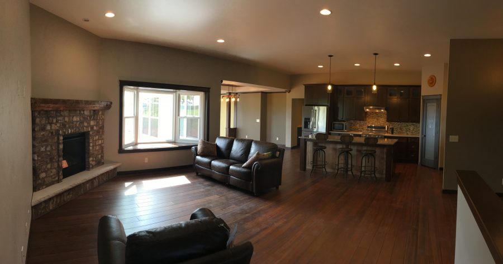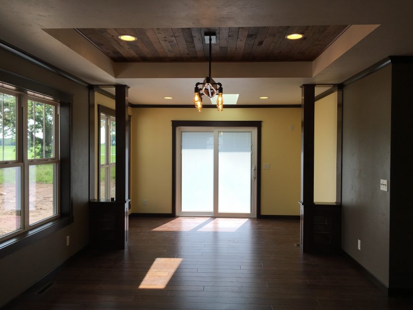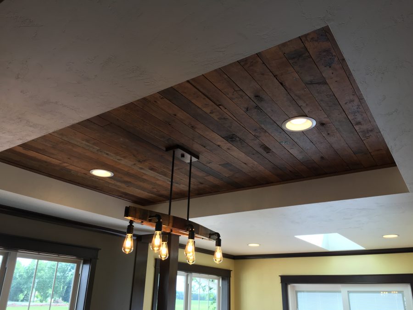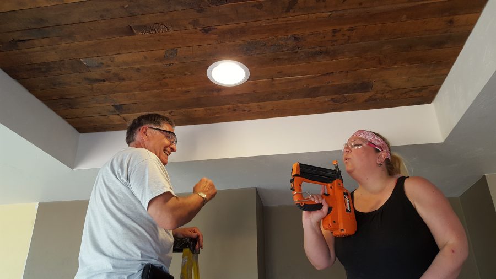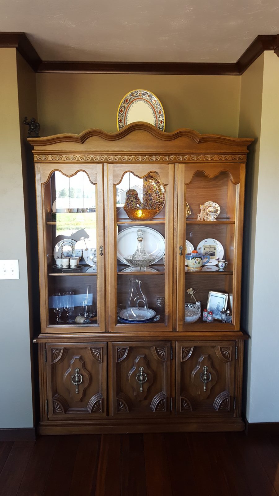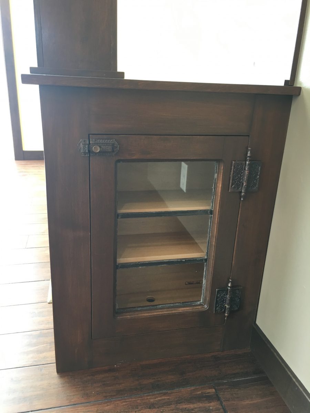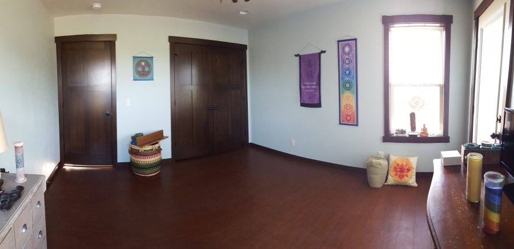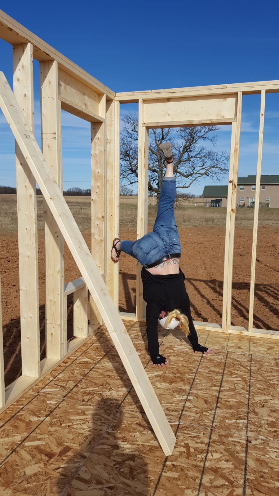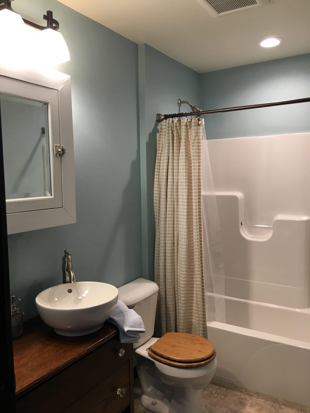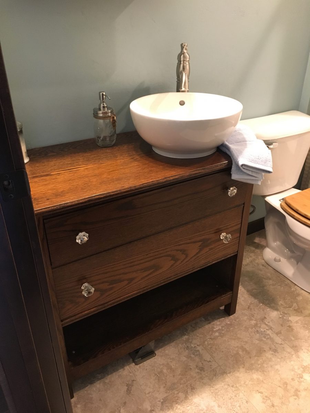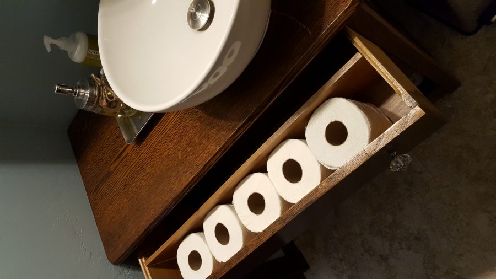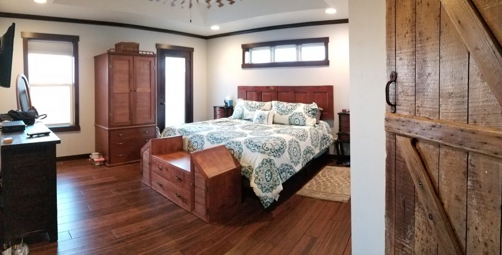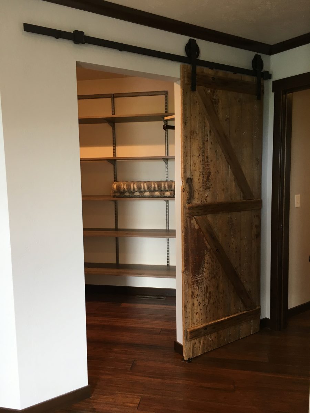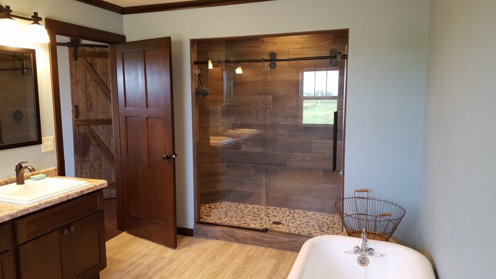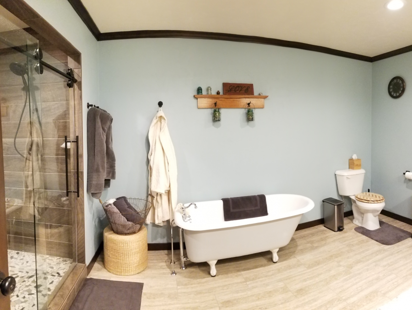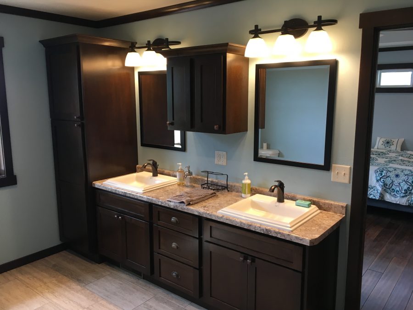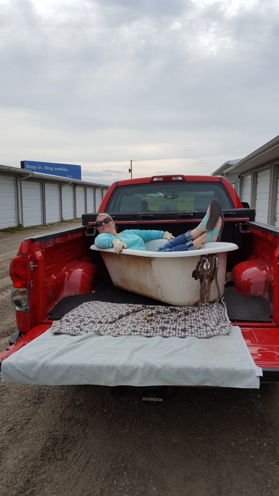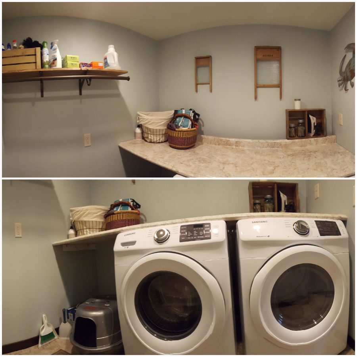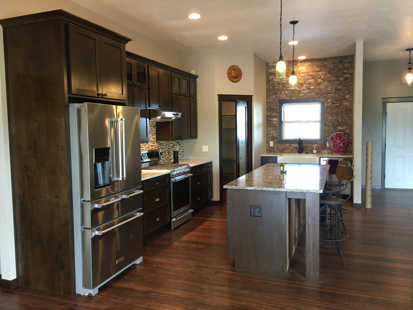
New Craftsman-Inspired Ranch Breathes Life Into Reclaimed/Repurposed Materials
January 11, 2018
Published by Greg Drusch
At Cypress Homes, not only do we build homes, but we help our clients build the home of their dreams. That’s exactly what we did with this featured home! After purchasing the perfect lot of East/West facing land complete with a great big oak tree, Melissa decided it was time to build her dream home. Her father, a former engineer, designed several homes and it has always been a dream of Melissa’s to design her own Craftsman-style home.
Melissa LOVED The Karalyn plan, but wanted to switch it up a bit. Since Cypress Homes is a custom home builder, all of the plans are completely customizable. Melissa wished for her home to follow feng shui principles. In order to do this, she flipped the plan so the master bedroom was located in the back right corner of the home and the office was in the front. Melissa used Microsoft Paint to test out and show changes she wanted to me. From those illustrations Cypress was able to modify her plan to fit her idea of the perfect home.
The home features many reclaimed and recycled objects that are fun, classic, quirky and fit this style of home perfectly!
Starting with the exterior of the home, the siding color used is “Scottish Thistle” from Mastic Ovation. It’s a nice, welcoming green that compliments the stained features which include the garage doors, front entry door and cedar columns. The columns were replicated right from Melissa’s “inspiration book” and she was ecstatic with how they turned out.
Now, shall we take a look inside?
Let’s start in the heart of the home, the kitchen. This beautiful kitchen features a stunning brick accent wall by the kitchen sink. The bricks match the fireplace in the great room. This is just one of the many features that make this home feel less like your typical new construction and more like an old character home.
Dark-stained custom shaker-style cabinets complete the craftsman look. The homeowners opted for all drawers in the lower cabinets instead of traditional cabinets, giving them more organization. The drawer handles are vintage bin pulls that were sourced through Crescent Moon Antiques & Salvage in Oshkosh, Wisconsin. The pulls on the island were taken from Melissa’s parents original Craftsman-style kitchen. The light fixtures above the island are made from vintage mason jars.
To go along with the brick accent, you can see the island features a reclaimed wood backing and the bar stools are handmade from restored wood and iron.
After moving in, the homeowners installed this really cool wine cabinet, designed by Melissa and built by her dad out of 100 year old barn wood.
Here’s a closer look at the pantry door, a classic/vintage look with frosted glass and the crystal door knob – also sourced from Crescent Moon Antiques & Salvage!
A closer look at the detail on the crystal knob.
Inside the pantry you’ll see wall mounted spice holders that were made out of vintage soda crates.
Now let’s move on to the great room!
This home has a wonderful open-concept floor plan. In this great room, you can see that the fireplace stone is the same brick that was used on the kitchen wall. The mantle is made from a beautiful hand-hewn ridge beam that Melissa’s husband cut down to fit perfectly above the corner fireplace. It was installed using two pins that were custom-designed and fabricated by the owners of Crescent Moon. They also added in a large bay window for optimal view of the beautiful oak tree. Flooring used in this area, and mostly throughout the home, is antiqued bamboo (bamboo is notoriously fast growing and known as a “green” or renewable resource) and looks fantastic!
Moving into the dining room you are welcomed by a contrast of warm colored walls and dark wood trim. Beyond the dining area is the sunroom which has sliding doors and large windows that allows natural light fill the space. The tray ceiling in the dining room is accented with factory floor planks that Melissa and her dad installed themselves. A one-of-a-kind chandelier finishes off the space. Melissa’s husband built the chandelier using wine barrel staves.
Here’s a closer look.
Melissa and her dad installing the factory flooring planks onto the ceiling of the dining room.
The dining area was designed with a nook specifically for a hutch inherited from Melissa’s grandmother. The hutch slipped in with ease.
Dividing the dining room and sunroom are custom columns and cabinets created by Melissa’s dad using two vintage windows and latches (one on each side of the room). This feature is very Craftsman in style and definitely adds to the character of the room.
Melissa converted the back bedroom of The Karalyn to be her yoga room. It has a special cork flooring and soft blue walls that create a nice, calming effect. A door to the backyard was also added to the space.
Melissa didn’t wait for the home to be done to start practicing yoga! Here she is while the home was being framed.
Let’s move on to the guest bath.
Check out this repurposed dresser they used as their vanity. The medicine cabinet above the vanity was also recycled once used in Melissa’s parents Craftsman home and is now used here. The walls are painted blue which gives this room a cool, calming effect.
The dresser was refinished and the top drawer was modified to order to allow for the plumbing. Rather than simply removing the drawer altogether, it was just made shallower and can now store extra supplies.
Next up, the master bedroom.
From the contrasting white walls and dark trim to the antique features and wooden barn door, this master bedroom has a lot of character and charm.
This closet door was purchased from Originals Antique Mall in Oshkosh, Wisconsin. The door was refinished, but still allowed the original character to shine through. It’s now a sliding barn door used for the master closet.
Off to the master bedroom is the master bath. It has a beautiful glass enclosed shower with stone pebble features and woodgrained tile.
The clawfoot bathtub was sourced from Crescent Moon Antiques & Salvage and really brings the entire bathroom together.
This master bathroom also features a dual vanity, which makes it easy for more than one person to utilize the space at once.
Melissa enjoying her antique clawfoot bathtub before installation.
Last, but not least, the laundry room.
There was also a space created below the counter for kitty litter, this is nice because it keeps it away from the rest of the home and has a designated area.Featured on the first floor, this laundry room is super convenient and totally functional. It has a counter top above the washer and drier that creates a space for folding clothes and/or storing laundry necessities.
Now that you’ve seen the entire home, what did you think? Is this custom home a place that you would like to call home? What are some of your favorite features?
Categorized in: Cypress Homes, Design, Custom Homes
This post was written by Greg Drusch
 Blueprints Blog
Blueprints Blog
- Custom-Built Altamonte in Auburn Estates
- Custom Kari - Neenah, WI
- Custom Anabelle: A Beautiful 1 1/2-Story Home
- The Cottonwood - Built in Harrison, WI
- Custom Ranch - Built in Caledonia, WI
Popular Posts
Archives
- July 2012 (16)
- November 2011 (13)
- April 2020 (10)
- June 2012 (9)
- July 2013 (9)
- July 2016 (9)
- August 2016 (9)
- October 2016 (9)
- November 2016 (9)
- October 2017 (9)
- January 2012 (8)
- June 2016 (8)
- September 2016 (8)
- April 2017 (8)
- October 2011 (7)
- May 2012 (7)
- November 2012 (7)
- June 2013 (7)
- February 2017 (7)
- December 2011 (6)
- March 2012 (6)
- October 2013 (6)
- January 2017 (6)
- September 2017 (6)
- November 2017 (6)
- March 2020 (6)
- February 2012 (5)
- September 2013 (5)
- March 2017 (5)
- March 2019 (5)
- July 2019 (5)
- July 2020 (5)
- August 2020 (5)
- September 2020 (5)
- March 2021 (5)
- April 2021 (5)
- February 2023 (5)
- August 2012 (4)
- April 2014 (4)
- December 2016 (4)
- February 2019 (4)
- August 2019 (4)
- October 2019 (4)
- November 2019 (4)
- June 2020 (4)
- June 2021 (4)
- September 2021 (4)
- October 2021 (4)
- March 2022 (4)
- June 2024 (4)
- September 2012 (3)
- August 2013 (3)
- November 2013 (3)
- May 2017 (3)
- June 2017 (3)
- January 2019 (3)
- April 2019 (3)
- May 2019 (3)
- June 2019 (3)
- May 2020 (3)
- August 2021 (3)
- January 2022 (3)
- February 2022 (3)
- October 2022 (3)
- July 2024 (3)
- September 2024 (3)
- December 2024 (3)
- January 2025 (3)
- January 2013 (2)
- February 2013 (2)
- March 2013 (2)
- April 2013 (2)
- May 2013 (2)
- January 2014 (2)
- February 2014 (2)
- June 2014 (2)
- August 2014 (2)
- October 2015 (2)
- April 2016 (2)
- July 2017 (2)
- August 2017 (2)
- December 2017 (2)
- January 2018 (2)
- September 2018 (2)
- November 2018 (2)
- September 2019 (2)
- December 2019 (2)
- January 2020 (2)
- October 2020 (2)
- November 2020 (2)
- December 2020 (2)
- January 2021 (2)
- February 2021 (2)
- July 2021 (2)
- November 2021 (2)
- December 2021 (2)
- November 2022 (2)
- March 2023 (2)
- June 2023 (2)
- September 2023 (2)
- April 2024 (2)
- May 2024 (2)
- October 2024 (2)
- November 2024 (2)
- April 2012 (1)
- October 2012 (1)
- December 2012 (1)
- November 2014 (1)
- January 2015 (1)
- March 2015 (1)
- April 2015 (1)
- May 2015 (1)
- July 2015 (1)
- August 2015 (1)
- November 2015 (1)
- December 2015 (1)
- February 2016 (1)
- May 2016 (1)
- February 2018 (1)
- March 2018 (1)
- April 2018 (1)
- June 2018 (1)
- February 2020 (1)
- May 2021 (1)
- April 2022 (1)
- May 2022 (1)
- June 2022 (1)
- August 2022 (1)
- September 2022 (1)
- December 2022 (1)
- August 2023 (1)
- October 2023 (1)
- December 2023 (1)
- August 2024 (1)
- February 2025 (1)
- March 2025 (1)
- April 2025 (1)
Blog Categories
- Home Tips (193)
- Design (186)
- Cypress Homes (164)
- Custom Homes (96)
- Living Tips (88)
- Area Events (66)
- Uncategorized (63)
- Community Profiles (31)
- Poll Winners (25)
- Testimonials (24)
- Featured Subdivisions (23)
- Cypress In The News (16)
- Winterizing (9)
- Home Care (7)
- Home Space of the Month (7)
- In the News (6)
.png?width=523&height=243&name=white-cypress-homes-logo-1%20(1).png)

