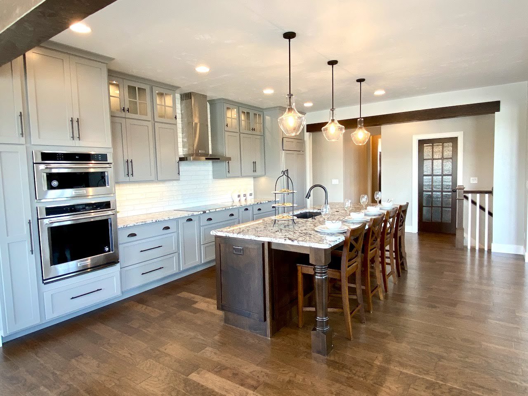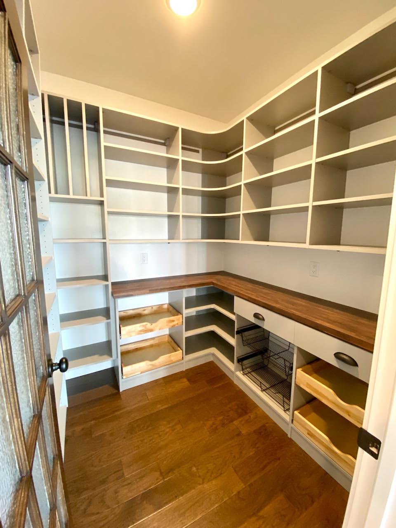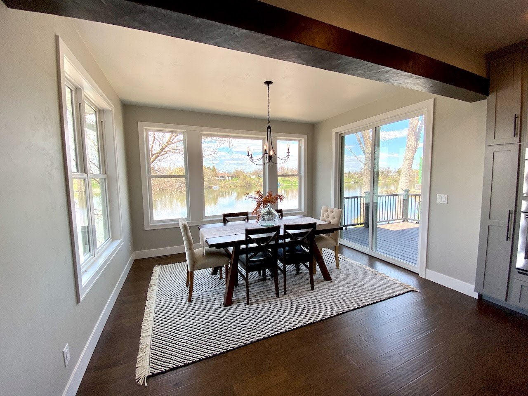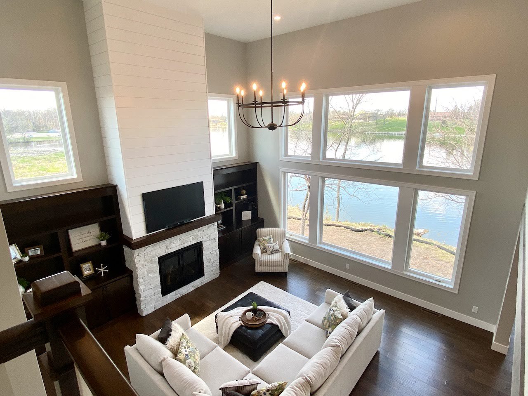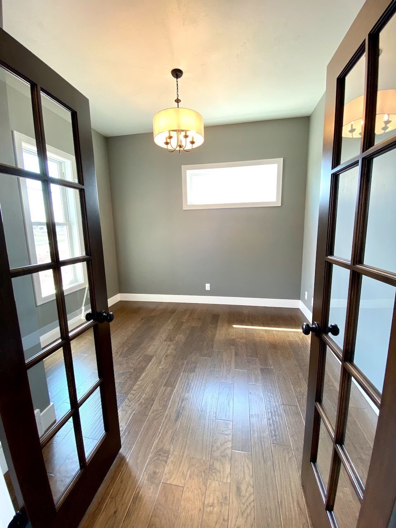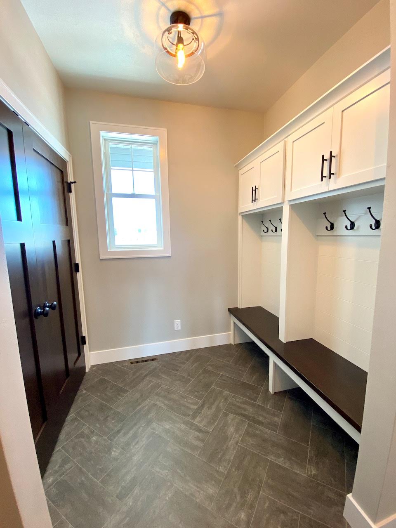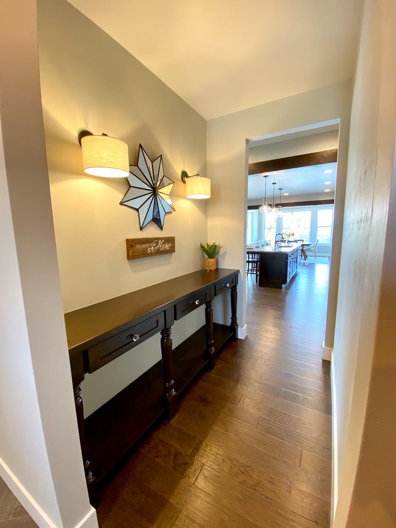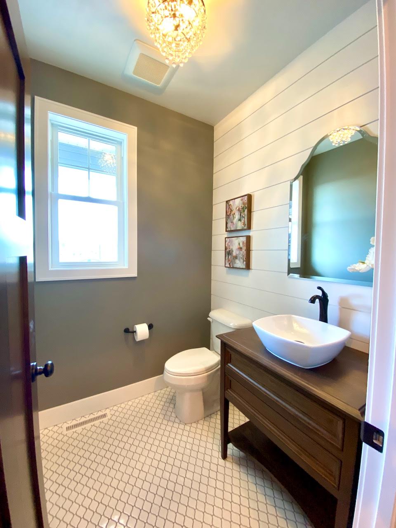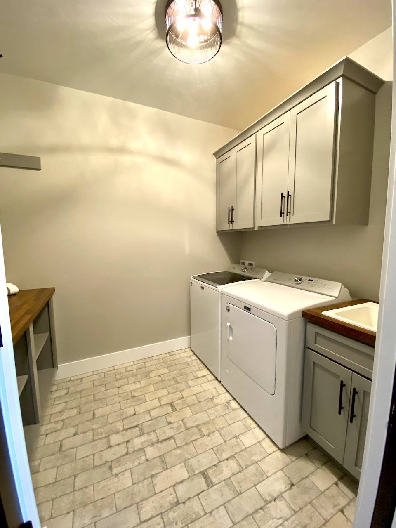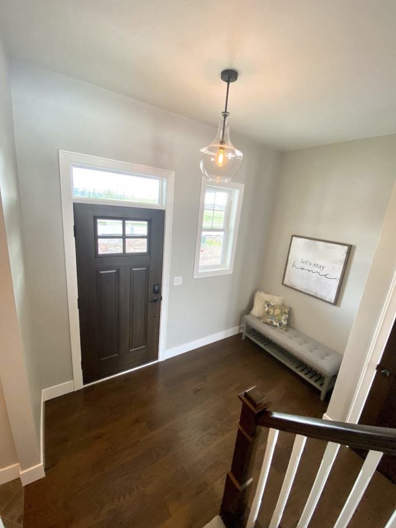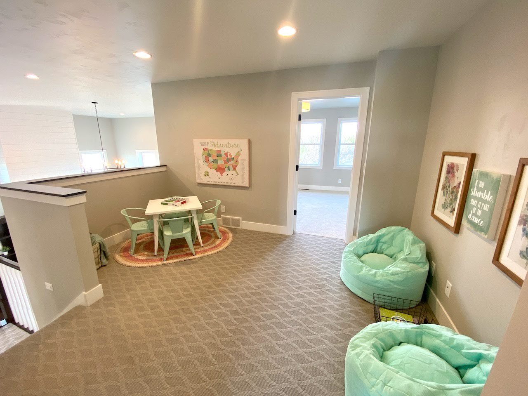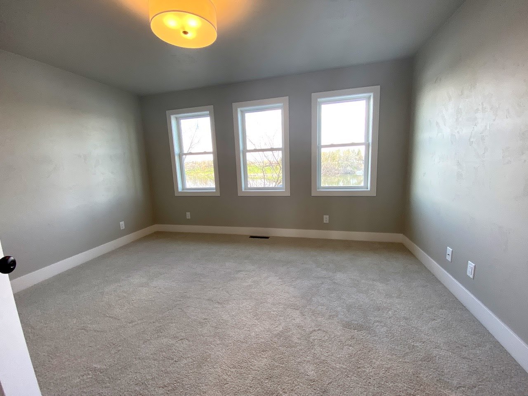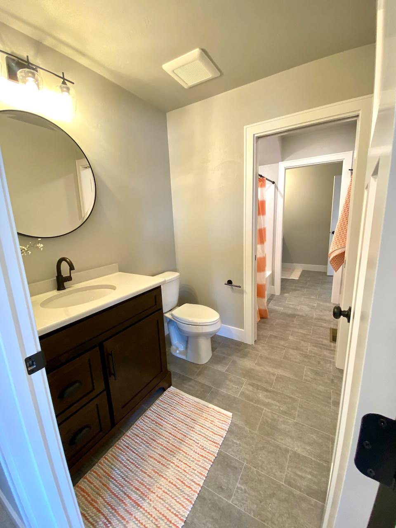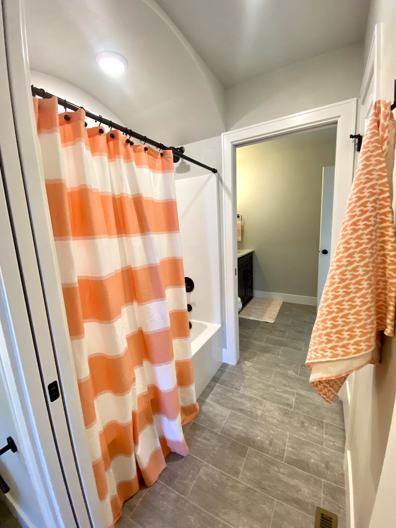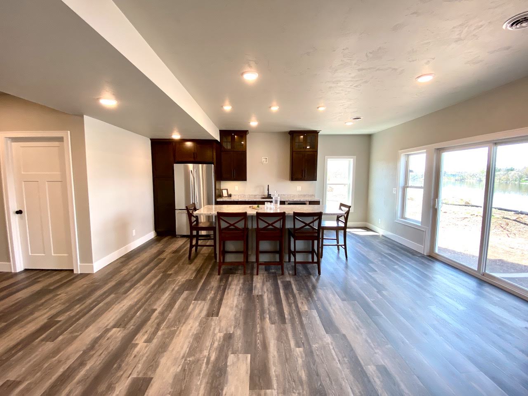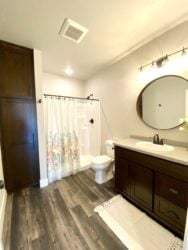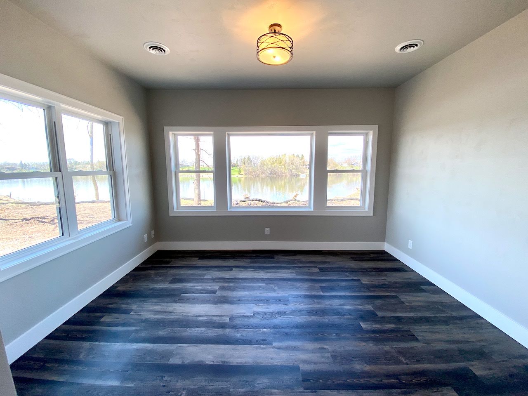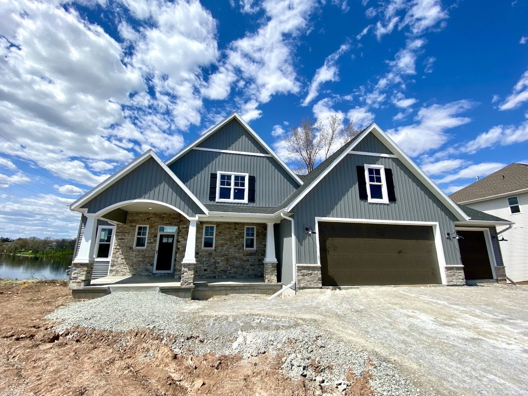
Custom Riverfront Home in Kimberly, WI
May 12, 2020
Published by Greg Drusch
Cypress Homes recently finished construction on a completely custom, riverfront home in the Rivers Edge subdivision in Kimberly, Wisconsin. This gorgeous home sits atop a lot that slopes down to the Fox River. The homeowners had complete control of this home including everything from the floor plan to the finishes.
Waterfront home on a walk-out lot
The front of this home features cultured stone, square-tapered porch columns supporting the arched front porch, board and batten siding, and beautiful windows. In addition, there are grills in the top sash of the windows, and distinct shutters surrounding the 2nd story windows. Even without the waterfront, this home is sure to capture your attention with its impressive curb appeal.
Not visible from the road is a Trex deck overlooking the Fox River. The lot happened to have some mature trees that Cypress was able to keep intact throughout the construction process.
1st Floor of the Custom 1.5 Story Floor Plan
No detail was overlooked on the first floor of this custom plan. It includes a mudroom, a powder room, a custom catch-all, an office, and a beautiful foyer. All of these spaces are Instagram worthy, but the rest of the first floor is even more impressive: You have to see the meticulous master suite, the impressive kitchen & dining area, and the breathtaking two story great room!
Master Suite
With a riverfront lot, it just makes sense to capture those beautiful views from the master bedroom windows. This bedroom also features a cathedral ceiling with custom wood beams. However, the master suite goes well beyond the bedroom. The homeowners worked with our designer to customize a beautiful walk-in closet that includes a swing-out mirror, slide-out hanging rods, built-in baskets, tie and belt organizers, and all the other essentials like plenty of drawers, shelves and hanging space!
The master bathroom features a huge his and her sinks with a countertop linen cabinet. There's also a private water closet and a beautiful tiled shower. Lastly, the bonus linen cabinet provides even more storage.
Custom Kitchen & Dining
There is a beautiful open-concept layout between the kitchen, dining room, and great room, however, each space is defined with the same beams from the master bedroom. The large kitchen could be a blog post of its own; it includes a huge island, an induction cooktop, a built in wall oven and convection microwave, and a stainless steel hood. The custom cabinet panels cover the refrigerator and freezer. These cabinets also stack up to the 9ft ceiling with in-cabinet lighting to further compliment the under-cabinet lighting. The kitchen space is completed with granite countertops and a tile backsplash.
Behind the stained 15-lite pantry door, you'll find adjustable shelves, rollouts, drawers, and section of countertop that wraps around the corner.
The dining area sits closest to the water and showcases huge windows and also includes an 8 ft patio door that brings you out to the Trex deck.
2 Story Great Room
The 2 story great room has a 19 ft wall full of windows overlooking the Fox River. This view can be admired through most of the home including the staircase and 2nd floor loft, thanks to the open-concept layout. The floor-to-ceiling fireplace features a stone surround with a beam style mantle and shiplap above (all the way up to the 19 ft ceilings)! This great room also showcases custom built-in shelves on either side of the fireplace with two symmetrical picture windows.
Other First floor features
We can't move to the 2nd story without first mentioning some of the other impressive features on the first floor. This home includes an office off the front foyer with 15-lite french doors. There is also a hallway connecting the garage and foyer with access to the mudroom, catch-all, and powder room. The laundry room is located off the hallway to the master suite for easy access to the homeowners.
upstairs bedroom and loft area
Rather than drafting a standard layout, the homeowners decided on a more customized design with 2 large bedrooms and an open loft to overlook the great room. Each of the bedrooms come equipped with a walk-in closet and private 1/2 bath area. Connecting these half baths is a shower room that can be accessed (and closed off) from either bedroom.
Walk Out Lower Level
Even the lower level of this beautiful custom home looks to impress. A large rec room, with bar area, gives another space to enjoy to the waterfront views.
Lastly, there is a full lower level bathroom, another lower level room, and plenty of unfinished space for storage or more future space.
Thinking about building a custom riverfront home?
Contact us if you are thinking about building a waterfront home. We can help with everything from the lot search to selecting the finishing touches.
Also, here is a link to the full virtual tour of this custom riverfront home.
Categorized in:
This post was written by Greg Drusch
 Blueprints Blog
Blueprints Blog
- Cypress Homes Tree Seedling Program 2025
- Custom-Built Altamonte in Auburn Estates
- Custom Kari - Neenah, WI
- Custom Anabelle: A Beautiful 1 1/2-Story Home
- The Cottonwood - Built in Harrison, WI
Popular Posts
Archives
- July 2012 (16)
- November 2011 (13)
- April 2020 (10)
- June 2012 (9)
- July 2013 (9)
- July 2016 (9)
- August 2016 (9)
- October 2016 (9)
- November 2016 (9)
- October 2017 (9)
- January 2012 (8)
- June 2016 (8)
- September 2016 (8)
- April 2017 (8)
- October 2011 (7)
- May 2012 (7)
- November 2012 (7)
- June 2013 (7)
- February 2017 (7)
- December 2011 (6)
- March 2012 (6)
- October 2013 (6)
- January 2017 (6)
- September 2017 (6)
- November 2017 (6)
- March 2020 (6)
- February 2012 (5)
- September 2013 (5)
- March 2017 (5)
- March 2019 (5)
- July 2019 (5)
- July 2020 (5)
- August 2020 (5)
- September 2020 (5)
- March 2021 (5)
- April 2021 (5)
- February 2023 (5)
- August 2012 (4)
- April 2014 (4)
- December 2016 (4)
- February 2019 (4)
- August 2019 (4)
- October 2019 (4)
- November 2019 (4)
- June 2020 (4)
- June 2021 (4)
- September 2021 (4)
- October 2021 (4)
- March 2022 (4)
- June 2024 (4)
- September 2012 (3)
- August 2013 (3)
- November 2013 (3)
- May 2017 (3)
- June 2017 (3)
- January 2019 (3)
- April 2019 (3)
- May 2019 (3)
- June 2019 (3)
- May 2020 (3)
- August 2021 (3)
- January 2022 (3)
- February 2022 (3)
- October 2022 (3)
- July 2024 (3)
- September 2024 (3)
- December 2024 (3)
- January 2025 (3)
- January 2013 (2)
- February 2013 (2)
- March 2013 (2)
- April 2013 (2)
- May 2013 (2)
- January 2014 (2)
- February 2014 (2)
- June 2014 (2)
- August 2014 (2)
- October 2015 (2)
- April 2016 (2)
- July 2017 (2)
- August 2017 (2)
- December 2017 (2)
- January 2018 (2)
- September 2018 (2)
- November 2018 (2)
- September 2019 (2)
- December 2019 (2)
- January 2020 (2)
- October 2020 (2)
- November 2020 (2)
- December 2020 (2)
- January 2021 (2)
- February 2021 (2)
- July 2021 (2)
- November 2021 (2)
- December 2021 (2)
- November 2022 (2)
- March 2023 (2)
- June 2023 (2)
- September 2023 (2)
- April 2024 (2)
- May 2024 (2)
- October 2024 (2)
- November 2024 (2)
- April 2025 (2)
- April 2012 (1)
- October 2012 (1)
- December 2012 (1)
- November 2014 (1)
- January 2015 (1)
- March 2015 (1)
- April 2015 (1)
- May 2015 (1)
- July 2015 (1)
- August 2015 (1)
- November 2015 (1)
- December 2015 (1)
- February 2016 (1)
- May 2016 (1)
- February 2018 (1)
- March 2018 (1)
- April 2018 (1)
- June 2018 (1)
- February 2020 (1)
- May 2021 (1)
- April 2022 (1)
- May 2022 (1)
- June 2022 (1)
- August 2022 (1)
- September 2022 (1)
- December 2022 (1)
- August 2023 (1)
- October 2023 (1)
- December 2023 (1)
- August 2024 (1)
- February 2025 (1)
- March 2025 (1)
Blog Categories
- Home Tips (193)
- Design (186)
- Cypress Homes (165)
- Custom Homes (96)
- Living Tips (88)
- Area Events (67)
- Uncategorized (63)
- Community Profiles (32)
- Poll Winners (25)
- Testimonials (24)
- Featured Subdivisions (23)
- Cypress In The News (16)
- Winterizing (9)
- Home Care (7)
- Home Space of the Month (7)
- In the News (6)
.png?width=523&height=243&name=white-cypress-homes-logo-1%20(1).png)

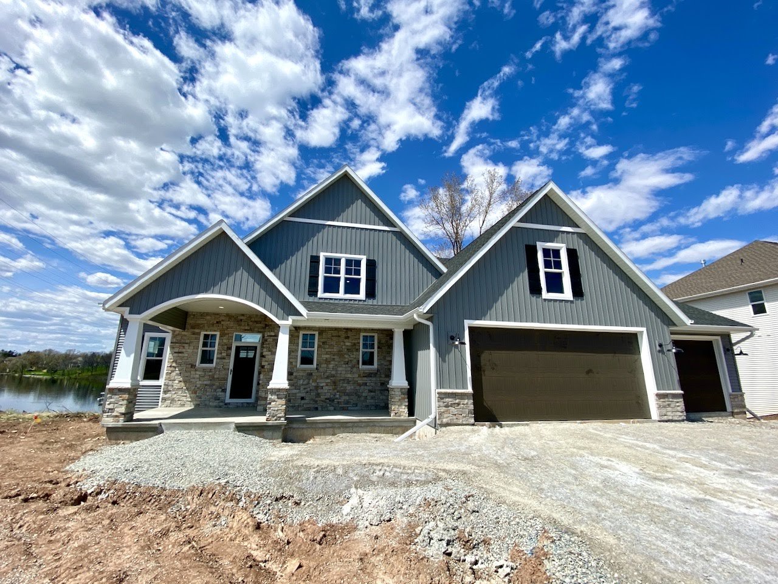
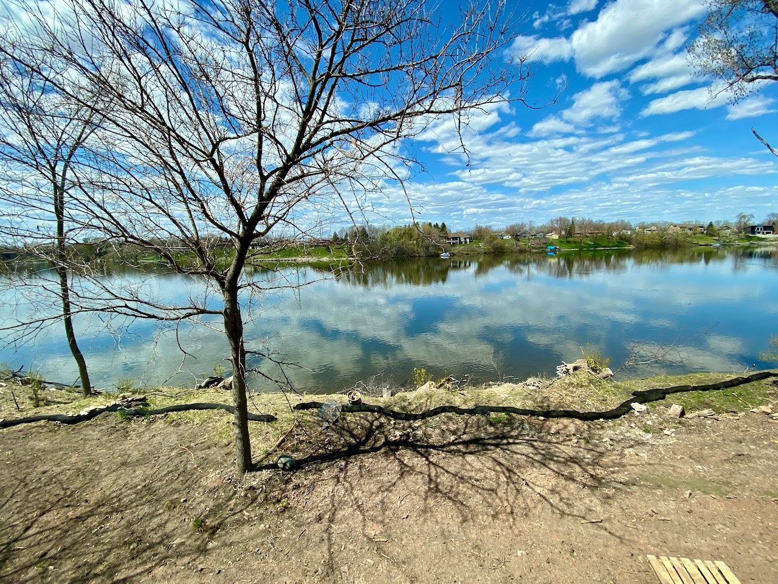
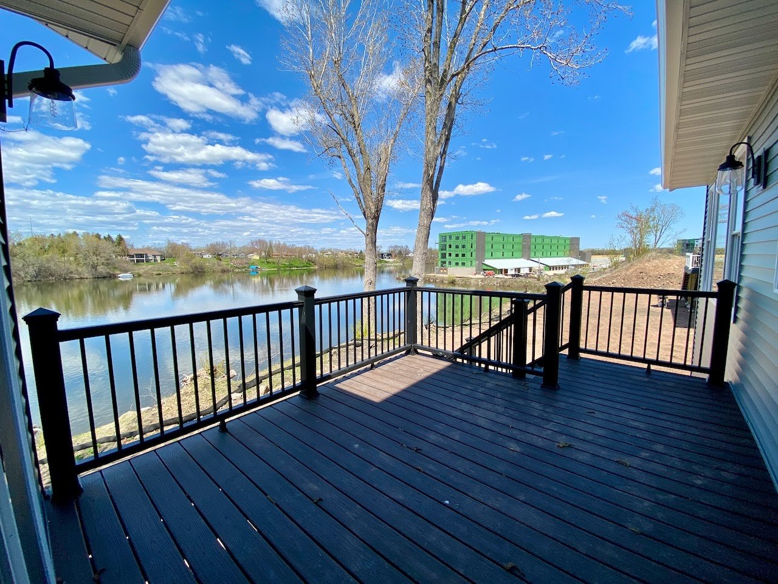
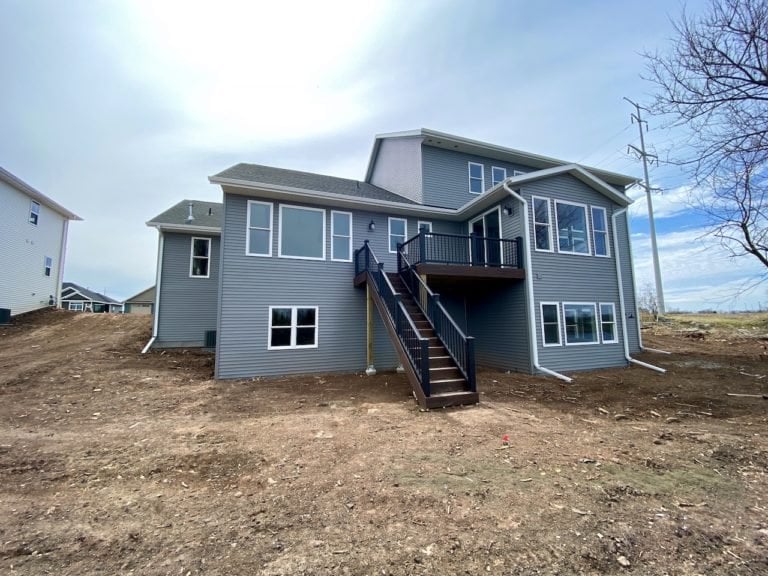
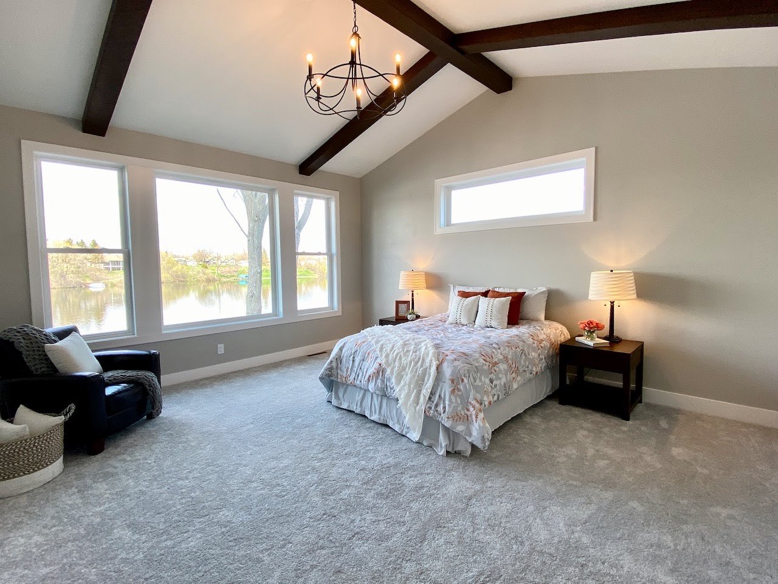
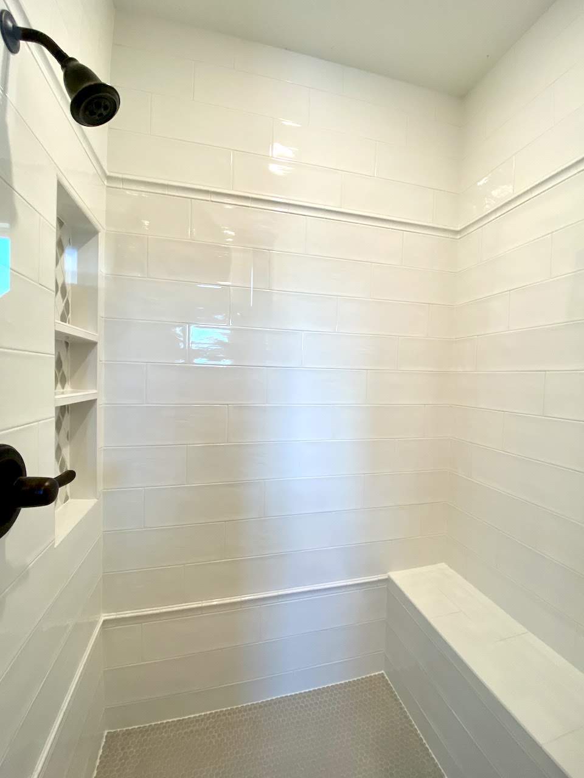
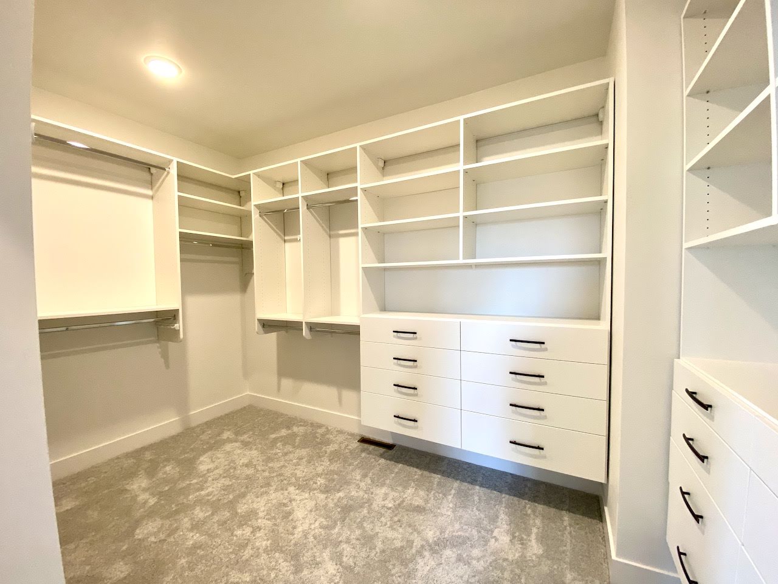
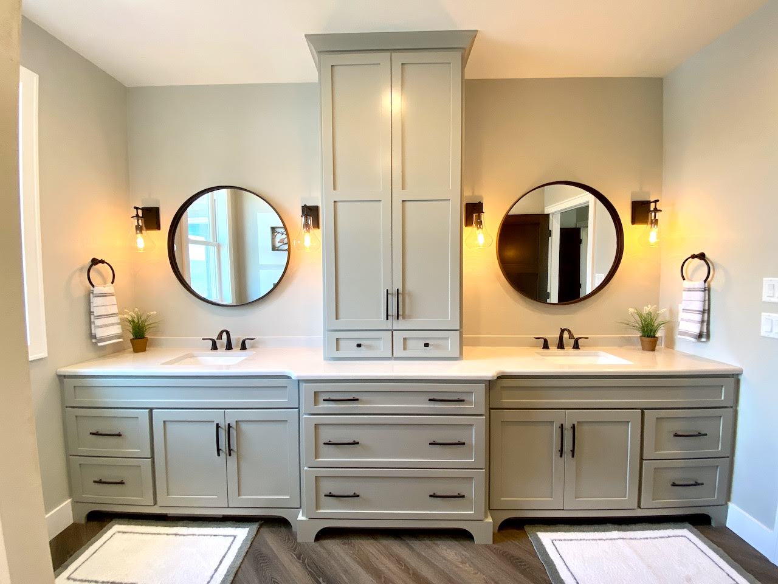
-1.jpg)
