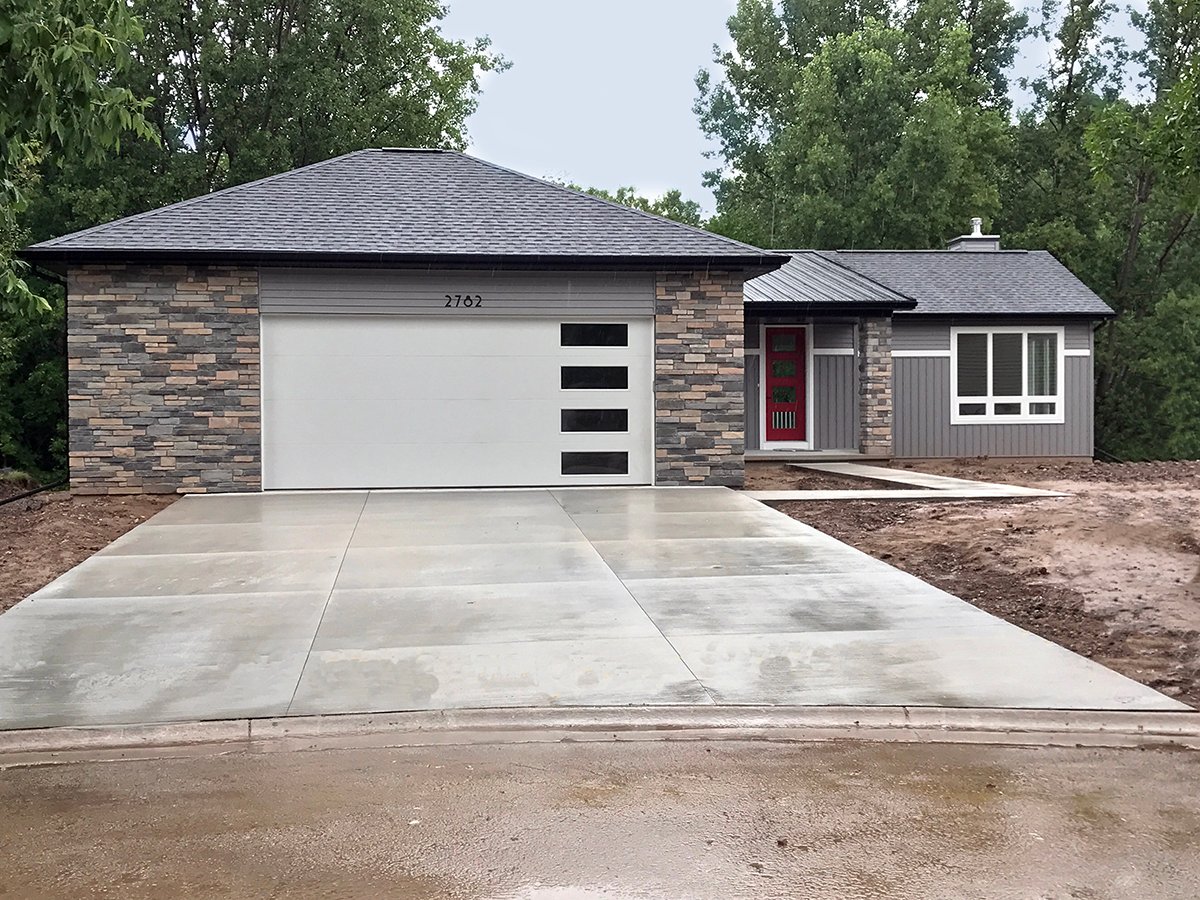
Cute Custom Ranch with a Modern Contemporary Twist
February 14, 2018
Published by Greg Drusch
A custom home should be just that, custom. Cypress Homes and the homeowners started from scratch to develop this unique home for a unique lot in Grand Chute, WI.
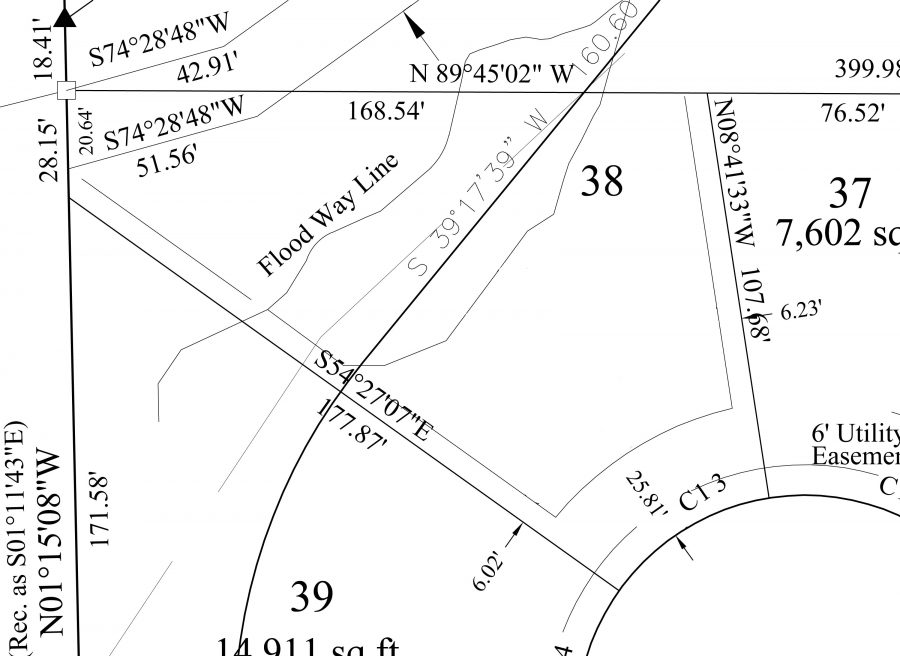
The lot, which was the only remaining lot in an older subdivision, was located on then end of a cul du sac and backed up to woods. Behind the lot was a floodway which limited the buildable area in the back corner. The home needed to be designed around the restrictions of lot setbacks.

The homeowners knew they wanted an open-concept plan, with large windows, high ceilings and clean lines. This wasn’t going to be a cookie cutter home, it was going to be distinct both inside and out.
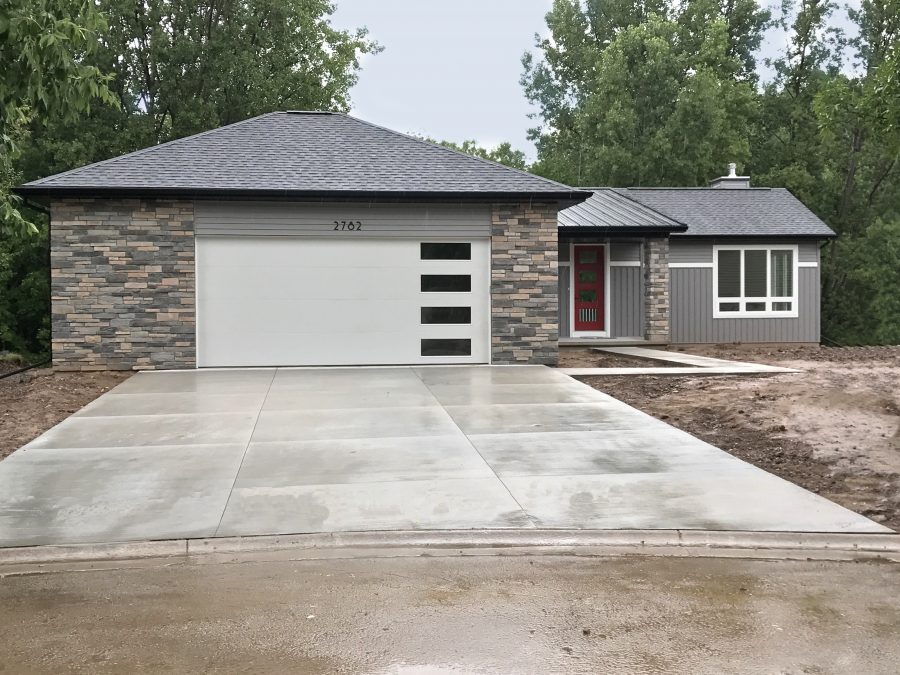
The exterior has a modern contemporary feel, with a low-profile roofline, clean lines, and a mix of materials. The front entry features a bold 8′ tall red door with 4 stacked horizontal windows. The garage door matches the window elements of the front door, giving it an eye-catching look. Neutral colors were chosen for the exterior to blend the home into the land.
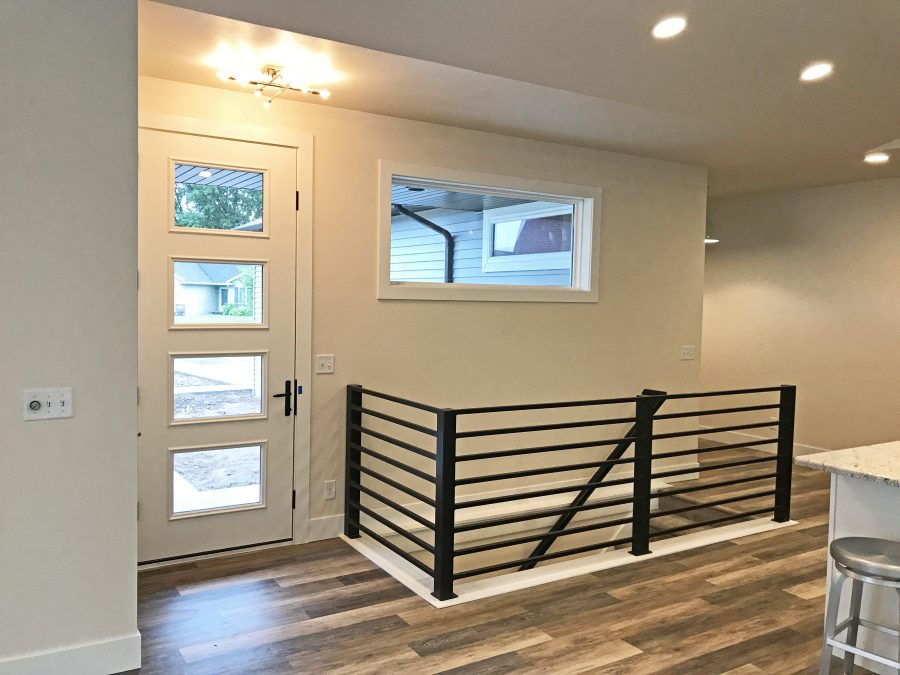 Walk through the front door and you’ll immediately see a continuation of the clean lines and neutral colors on the exterior. The foyer opens up into the main area of the home, with views of the great room, dining, and kitchen.
Walk through the front door and you’ll immediately see a continuation of the clean lines and neutral colors on the exterior. The foyer opens up into the main area of the home, with views of the great room, dining, and kitchen.
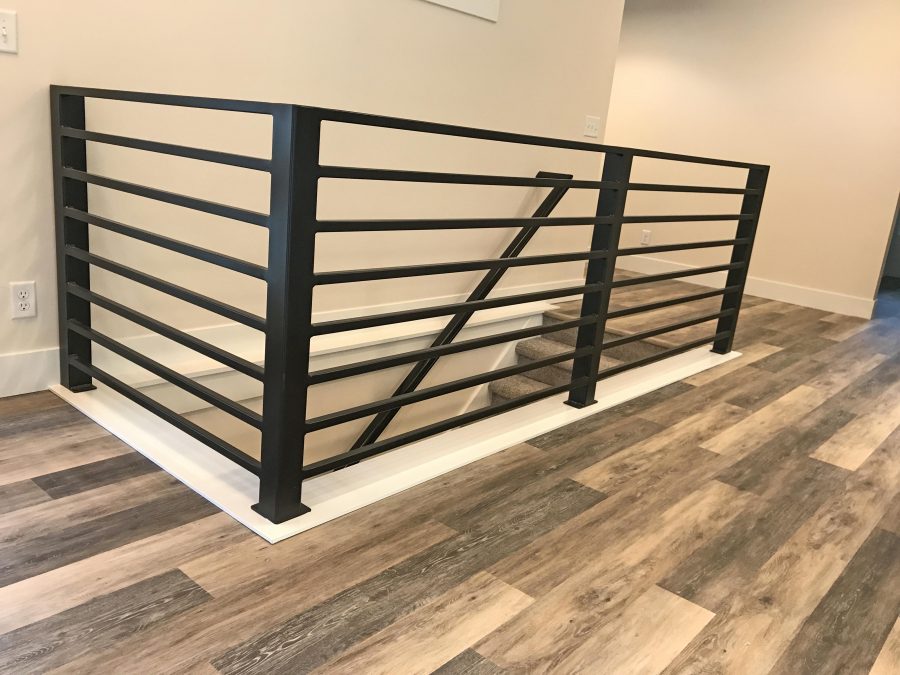
A custom railing, built by the homeowner, is featured next to the foyer. This bold black all metal railing bring an industrial element to the home.
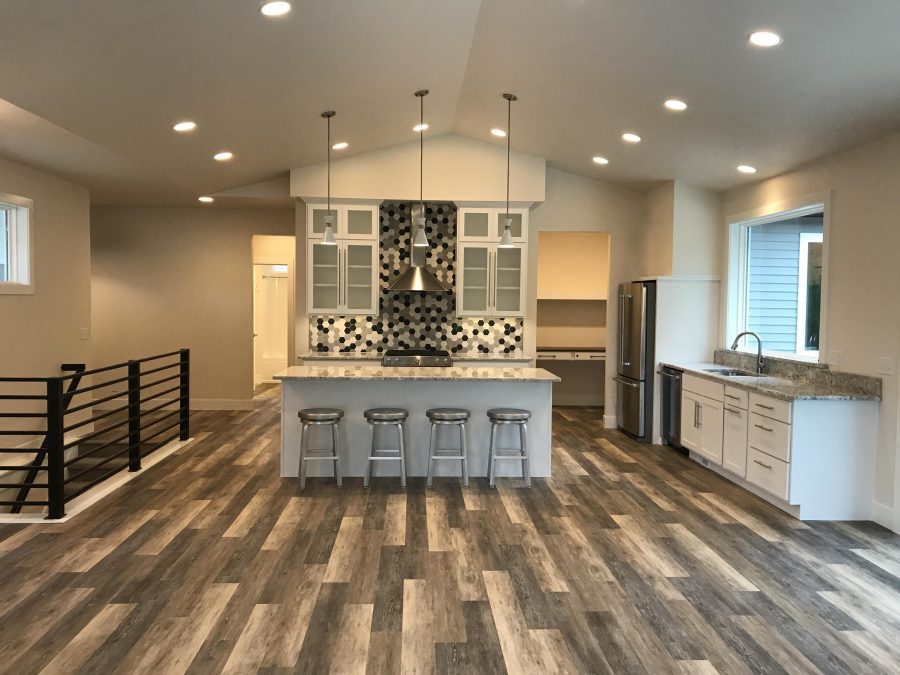
You can see just how high and open the cathedral ceilings are by looking at the refrigerator, the walls are 9′ tall with the peak of the cathedral over 11′. The sink wall features a huge window to look out into the woods.
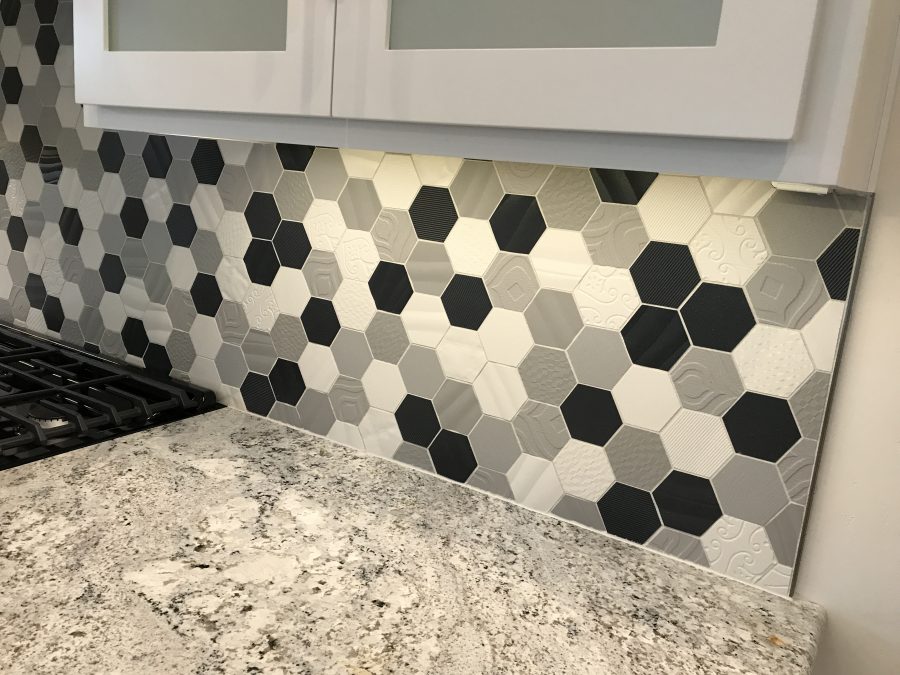
The kitchen features another bold detail, the tile backsplash. This hexagonal tile pattern was one of the first selections made, setting the tone for the rest of the space.
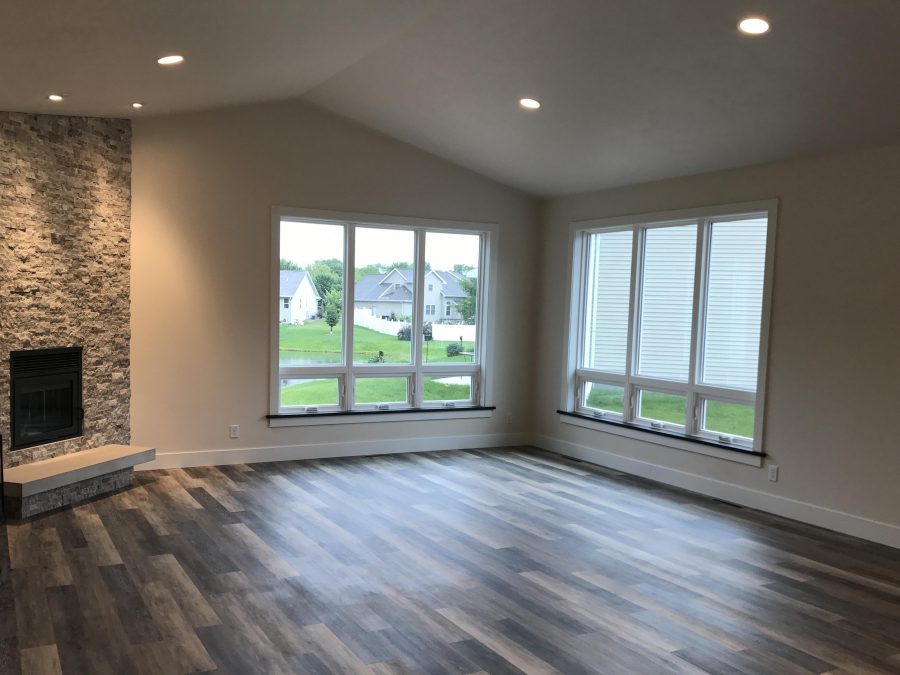
Looking in the other direction, you find the bright, open great room. This space has large banks of windows, flooding the space in natural light and offering a nice view of the pond. A corner wood burning fireplace with floor-to-ceiling stone and the wood-grained plank flooring bring in the look of natural elements.
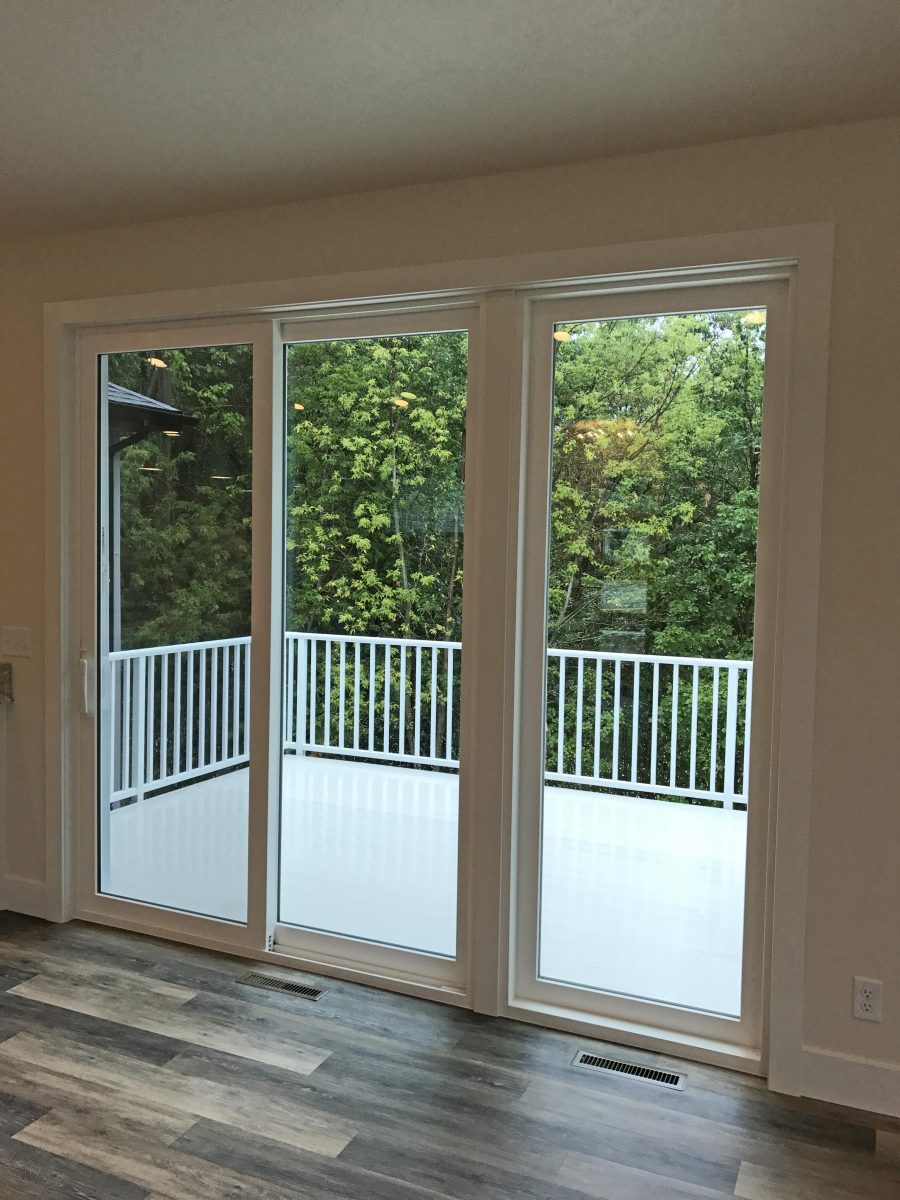
Keeping with the theme, this oversized (8′ tall) 3-panel patio door is off the dining area and leads to the back deck. This also gives a great view of the wooded area behind the home.
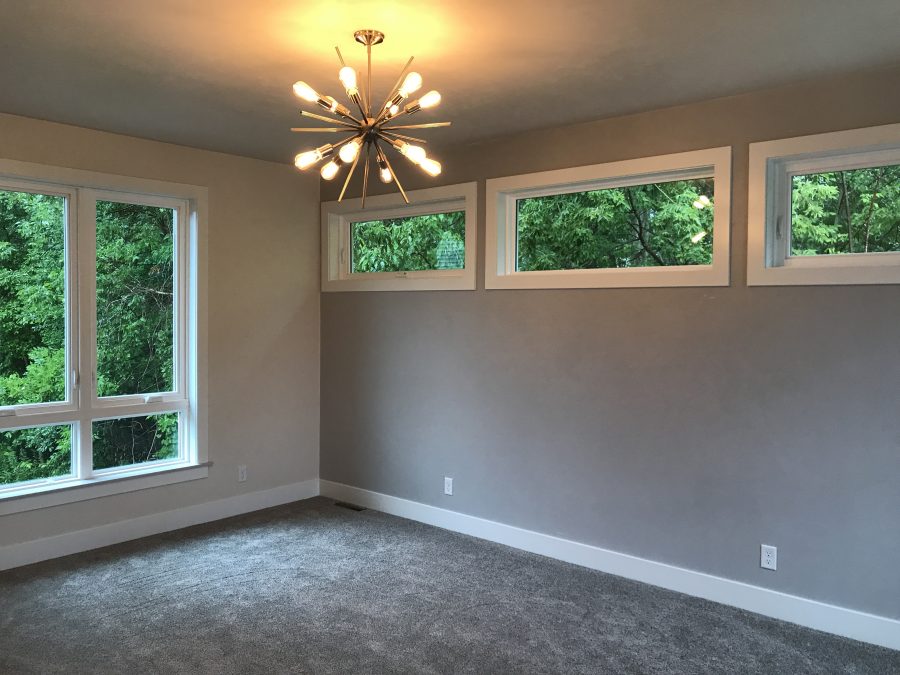
Heading into the master suite, you’ll see more large windows looking out into nature. The light fixture and wall color definitely gives the space a contemporary feel.
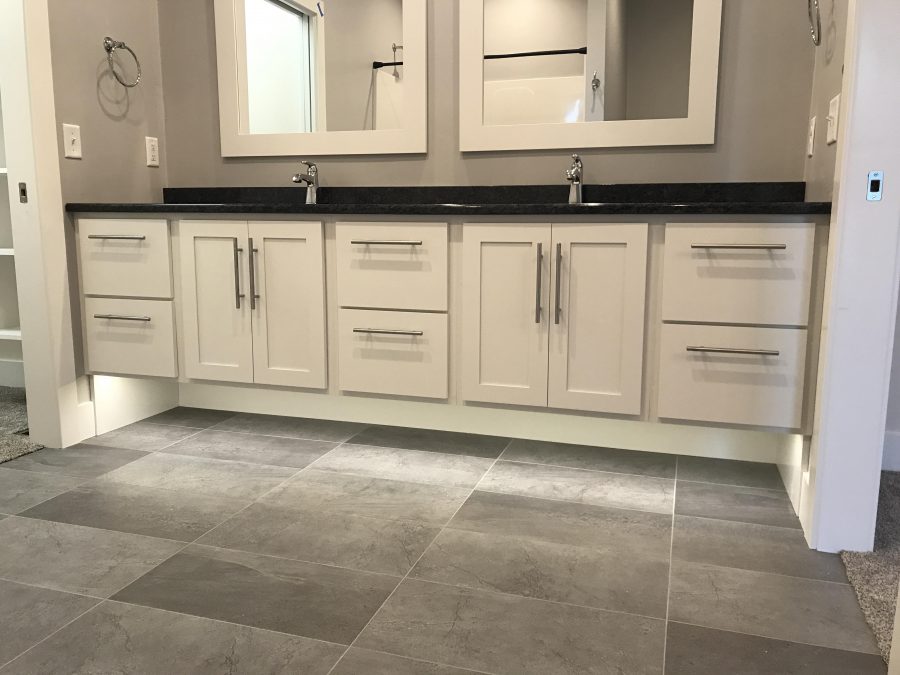
The master bathroom cabinets were designed to be floating off the floor, with lighting underneath to accent the feature.
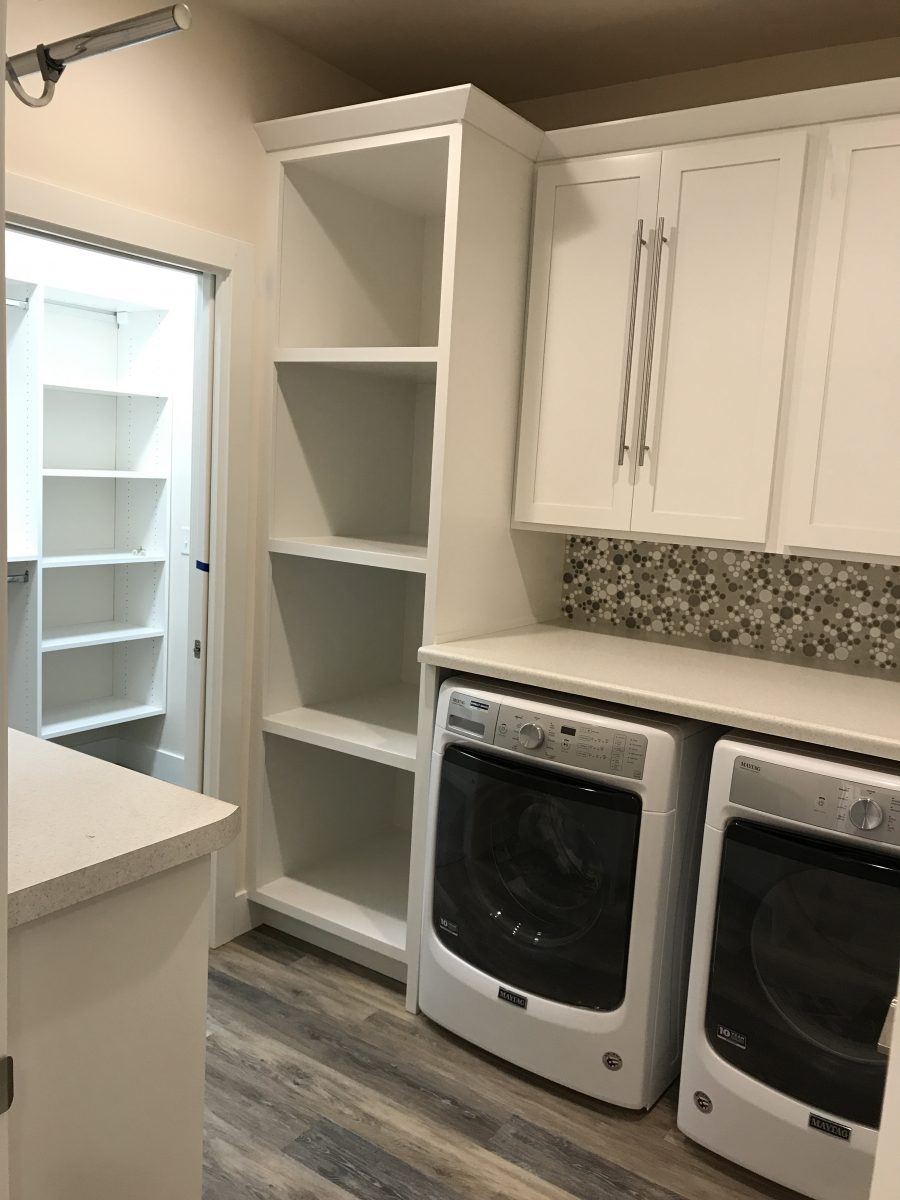
Off the master bathroom is the walk-in master closet, which is then connected to the laundry room. The laundry room has a bank of basket shelves for keeping clothes organized. The space also features a patterned wallpaper backdrop between the counter and cabinets.
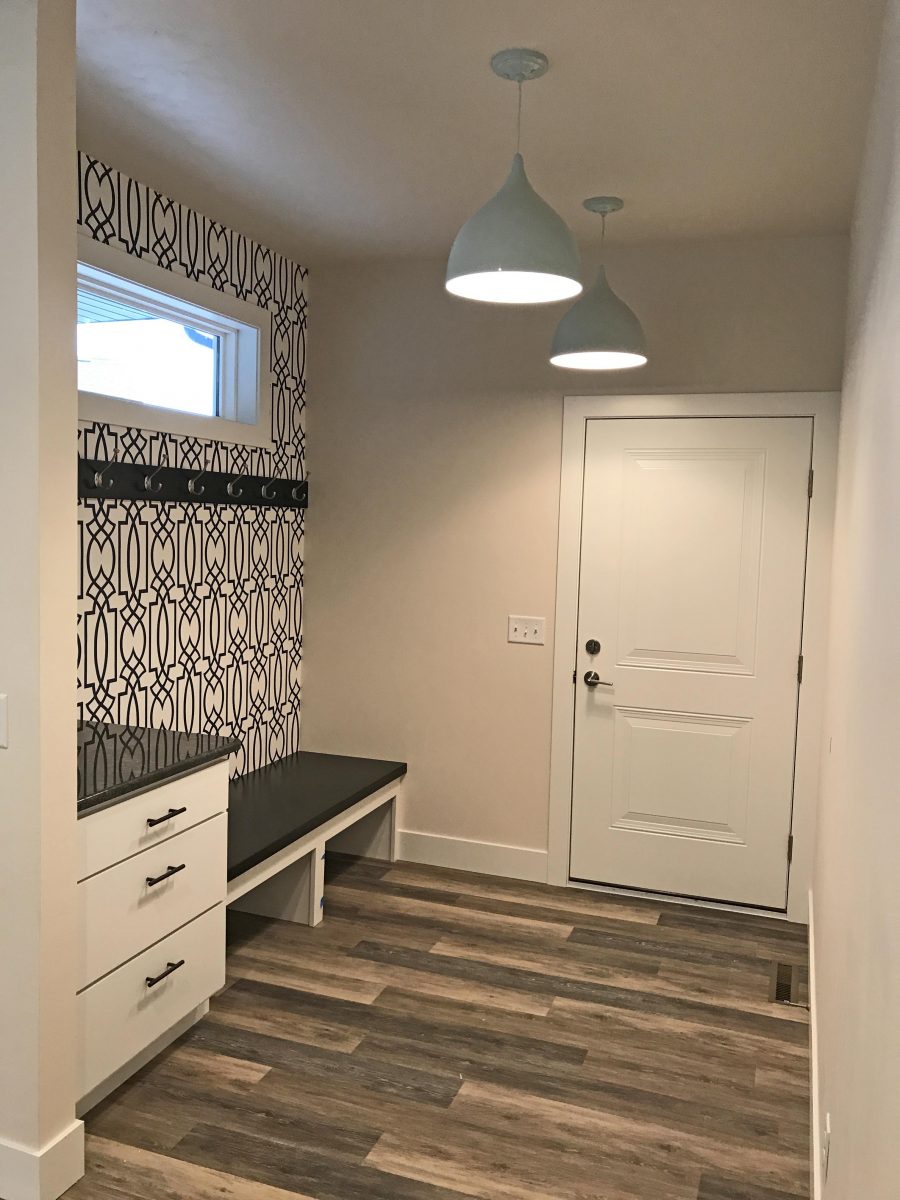
Speaking of patterned wallpaper, the back mudroom features this bold patterned wall behind the locker and catch-all area.
After months of careful planning and building, this beautiful home now sits perfectly on the unique lot with views of the woods and pond. It’s a great blend of materials and features that perfectly reflect the homeowners’ style.
Categorized in: Cypress Homes, Design, Custom Homes
This post was written by Greg Drusch
 Blueprints Blog
Blueprints Blog
- Custom-Built Altamonte in Auburn Estates
- Custom Kari - Neenah, WI
- Custom Anabelle: A Beautiful 1 1/2-Story Home
- The Cottonwood - Built in Harrison, WI
- Custom Ranch - Built in Caledonia, WI
Popular Posts
Archives
- July 2012 (16)
- November 2011 (13)
- April 2020 (10)
- June 2012 (9)
- July 2013 (9)
- July 2016 (9)
- August 2016 (9)
- October 2016 (9)
- November 2016 (9)
- October 2017 (9)
- January 2012 (8)
- June 2016 (8)
- September 2016 (8)
- April 2017 (8)
- October 2011 (7)
- May 2012 (7)
- November 2012 (7)
- June 2013 (7)
- February 2017 (7)
- December 2011 (6)
- March 2012 (6)
- October 2013 (6)
- January 2017 (6)
- September 2017 (6)
- November 2017 (6)
- March 2020 (6)
- February 2012 (5)
- September 2013 (5)
- March 2017 (5)
- March 2019 (5)
- July 2019 (5)
- July 2020 (5)
- August 2020 (5)
- September 2020 (5)
- March 2021 (5)
- April 2021 (5)
- February 2023 (5)
- August 2012 (4)
- April 2014 (4)
- December 2016 (4)
- February 2019 (4)
- August 2019 (4)
- October 2019 (4)
- November 2019 (4)
- June 2020 (4)
- June 2021 (4)
- September 2021 (4)
- October 2021 (4)
- March 2022 (4)
- June 2024 (4)
- September 2012 (3)
- August 2013 (3)
- November 2013 (3)
- May 2017 (3)
- June 2017 (3)
- January 2019 (3)
- April 2019 (3)
- May 2019 (3)
- June 2019 (3)
- May 2020 (3)
- August 2021 (3)
- January 2022 (3)
- February 2022 (3)
- October 2022 (3)
- July 2024 (3)
- September 2024 (3)
- December 2024 (3)
- January 2025 (3)
- January 2013 (2)
- February 2013 (2)
- March 2013 (2)
- April 2013 (2)
- May 2013 (2)
- January 2014 (2)
- February 2014 (2)
- June 2014 (2)
- August 2014 (2)
- October 2015 (2)
- April 2016 (2)
- July 2017 (2)
- August 2017 (2)
- December 2017 (2)
- January 2018 (2)
- September 2018 (2)
- November 2018 (2)
- September 2019 (2)
- December 2019 (2)
- January 2020 (2)
- October 2020 (2)
- November 2020 (2)
- December 2020 (2)
- January 2021 (2)
- February 2021 (2)
- July 2021 (2)
- November 2021 (2)
- December 2021 (2)
- November 2022 (2)
- March 2023 (2)
- June 2023 (2)
- September 2023 (2)
- April 2024 (2)
- May 2024 (2)
- October 2024 (2)
- November 2024 (2)
- April 2012 (1)
- October 2012 (1)
- December 2012 (1)
- November 2014 (1)
- January 2015 (1)
- March 2015 (1)
- April 2015 (1)
- May 2015 (1)
- July 2015 (1)
- August 2015 (1)
- November 2015 (1)
- December 2015 (1)
- February 2016 (1)
- May 2016 (1)
- February 2018 (1)
- March 2018 (1)
- April 2018 (1)
- June 2018 (1)
- February 2020 (1)
- May 2021 (1)
- April 2022 (1)
- May 2022 (1)
- June 2022 (1)
- August 2022 (1)
- September 2022 (1)
- December 2022 (1)
- August 2023 (1)
- October 2023 (1)
- December 2023 (1)
- August 2024 (1)
- February 2025 (1)
- March 2025 (1)
- April 2025 (1)
Blog Categories
- Home Tips (193)
- Design (186)
- Cypress Homes (164)
- Custom Homes (96)
- Living Tips (88)
- Area Events (66)
- Uncategorized (63)
- Community Profiles (31)
- Poll Winners (25)
- Testimonials (24)
- Featured Subdivisions (23)
- Cypress In The News (16)
- Winterizing (9)
- Home Care (7)
- Home Space of the Month (7)
- In the News (6)
.png?width=523&height=243&name=white-cypress-homes-logo-1%20(1).png)
