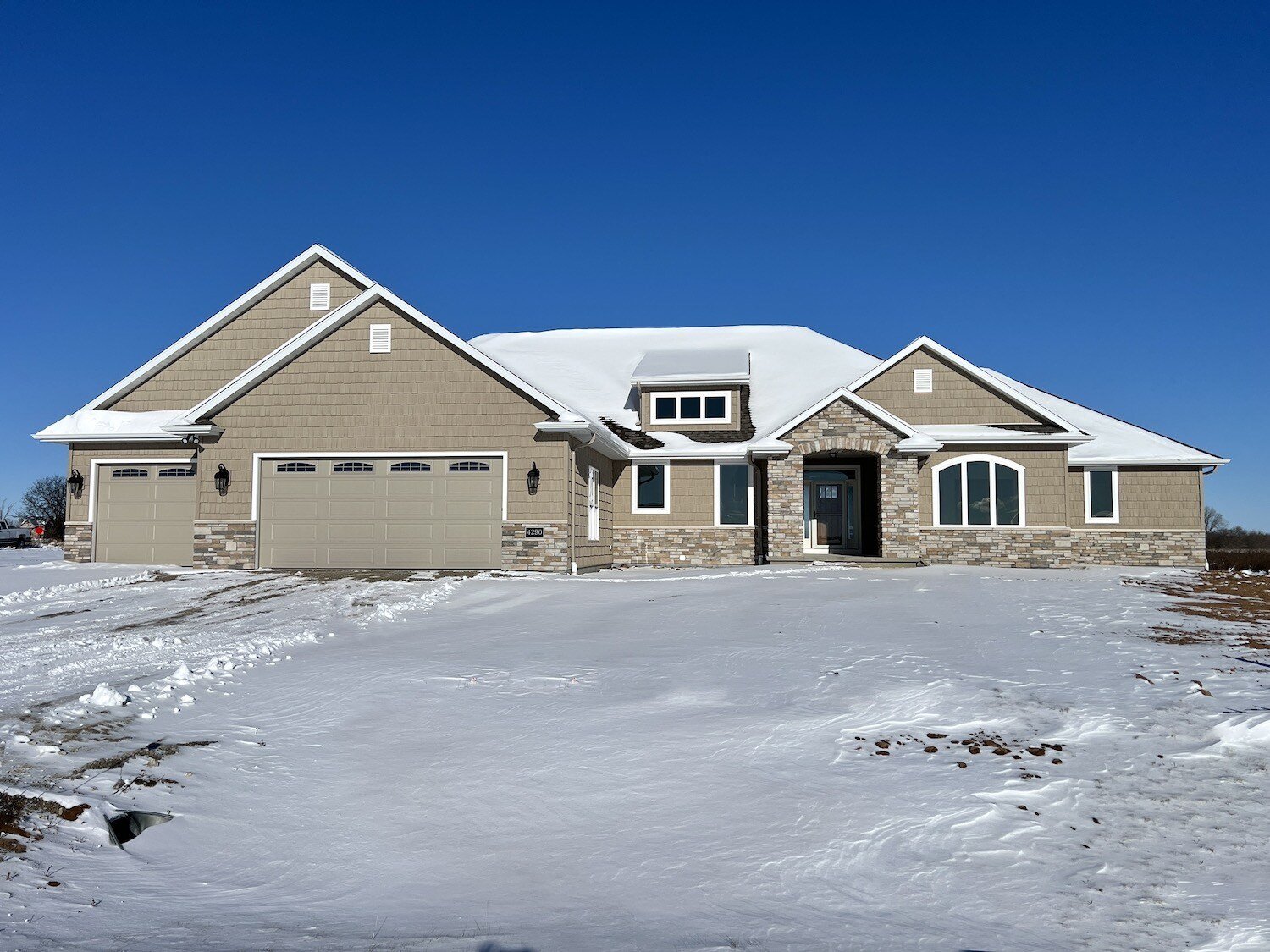
Custom-Built Altamonte in Auburn Estates
April 11, 2025
Published by Meagan Berg
%20-%2025%20of%2031.jpeg?width=372&height=279&name=Backhaus%20-%20C-Altamonte%20(3495)%20-%2025%20of%2031.jpeg)
%20-%2022%20of%2031.jpeg?width=372&height=496&name=Backhaus%20-%20C-Altamonte%20(3495)%20-%2022%20of%2031.jpeg)
%20-%2010%20of%2031.jpeg?width=372&height=496&name=Backhaus%20-%20C-Altamonte%20(3495)%20-%2010%20of%2031.jpeg)
%20-%2023%20of%2031-1.jpeg?width=1500&height=1125&name=Backhaus%20-%20C-Altamonte%20(3495)%20-%2023%20of%2031-1.jpeg)
%20-%2021%20of%2031.jpeg?width=372&height=279&name=Backhaus%20-%20C-Altamonte%20(3495)%20-%2021%20of%2031.jpeg)
%20-%209%20of%2031.jpeg?width=372&height=496&name=Backhaus%20-%20C-Altamonte%20(3495)%20-%209%20of%2031.jpeg)
%20-%2024%20of%2031.jpeg?width=372&height=279&name=Backhaus%20-%20C-Altamonte%20(3495)%20-%2024%20of%2031.jpeg)
%20-%2012%20of%2031.jpeg?width=1500&height=2000&name=Backhaus%20-%20C-Altamonte%20(3495)%20-%2012%20of%2031.jpeg)
Great Room
The great room is highlighted by a beautiful fireplace, serving as the perfect focal point for winter warmth. The open-concept design connects the living, dining, and kitchen areas, creating a welcoming atmosphere.
%20-%2026%20of%2031.jpeg?width=372&height=279&name=Backhaus%20-%20C-Altamonte%20(3495)%20-%2026%20of%2031.jpeg)
%20-%2016%20of%2031.jpeg?width=372&height=279&name=Backhaus%20-%20C-Altamonte%20(3495)%20-%2016%20of%2031.jpeg)
%20-%206%20of%2031.jpeg?width=372&height=279&name=Backhaus%20-%20C-Altamonte%20(3495)%20-%206%20of%2031.jpeg)
Bedrooms/Main Bathroom
The bedrooms feature spacious closets and multiple windows that fill the rooms with natural light. They share a convenient Jack & Jill bathroom, complete with ample storage to keep everything organized and easily accessible.
%20-%2020%20of%2031.jpeg?width=640&height=480&name=Backhaus%20-%20C-Altamonte%20(3495)%20-%2020%20of%2031.jpeg)
%20-%2017%20of%2031.jpeg?width=392&height=294&name=Backhaus%20-%20C-Altamonte%20(3495)%20-%2017%20of%2031.jpeg)
%20-%2018%20of%2031.jpeg?width=384&height=512&name=Backhaus%20-%20C-Altamonte%20(3495)%20-%2018%20of%2031.jpeg)
|
%20-%2019%20of%2031.jpeg?width=392&height=523&name=Backhaus%20-%20C-Altamonte%20(3495)%20-%2019%20of%2031.jpeg)
Primary Closet
This primary bedroom features a walk-in closet that’s a dream come true. With built-in shelves and racks, it offers unlimited potential for wardrobe organization. Natural light pours in through the window, brightening the space, while the bench adds a touch of elegance, enhancing the overall design.
%20-%204%20of%2031.jpeg?width=392&height=523&name=Backhaus%20-%20C-Altamonte%20(3495)%20-%204%20of%2031.jpeg)
%20-%203%20of%2031.jpeg?width=392&height=523&name=Backhaus%20-%20C-Altamonte%20(3495)%20-%203%20of%2031.jpeg)
Other Spaces
Additional highlights of this home include a welcoming entryway and a mudroom featuring a built-in bench, cabinets, a catch-all area, and coat hooks. The laundry room is thoughtfully equipped with a drying rack, sink, and ample cabinetry. A conveniently located powder room is perfect for guests, and the spacious garage offers plenty of extra storage.
%20-%207%20of%2031.jpeg?width=387&height=290&name=Backhaus%20-%20C-Altamonte%20(3495)%20-%207%20of%2031.jpeg)
|
%20-%2011%20of%2031-1.jpeg?width=387&height=516&name=Backhaus%20-%20C-Altamonte%20(3495)%20-%2011%20of%2031-1.jpeg)
|
The Altamonte model, like any of our plans, can be tailored to fit the particular needs and wants of each build client.
To view another of our latest custom homes, visit our recent blog post: "Custom Kari - Neenah, WI"
Interested in building your dream home? Contact us! We'd love to chat with you about customizing one of our floor plans to suit your preferences!
Visit our Home Designs page or Virtual Tours page to view more of our models and custom homes.
Contact us today to learn more about building your dream home!
Categorized in: Cypress Homes, Design, Custom Homes, Uncategorized
This post was written by Meagan Berg
 Blueprints Blog
Blueprints Blog
- Custom Kari - Neenah, WI
- Custom Anabelle: A Beautiful 1 1/2-Story Home
- The Cottonwood - Built in Harrison, WI
- Custom Ranch - Built in Caledonia, WI
- Finale Condos UPDATE: Breaking Ground in Greenville, WI
Popular Posts
Archives
- July 2012 (16)
- November 2011 (13)
- April 2020 (10)
- June 2012 (9)
- July 2013 (9)
- July 2016 (9)
- August 2016 (9)
- October 2016 (9)
- November 2016 (9)
- October 2017 (9)
- January 2012 (8)
- June 2016 (8)
- September 2016 (8)
- April 2017 (8)
- October 2011 (7)
- May 2012 (7)
- November 2012 (7)
- June 2013 (7)
- February 2017 (7)
- December 2011 (6)
- March 2012 (6)
- October 2013 (6)
- January 2017 (6)
- September 2017 (6)
- November 2017 (6)
- March 2020 (6)
- February 2012 (5)
- September 2013 (5)
- March 2017 (5)
- March 2019 (5)
- July 2019 (5)
- July 2020 (5)
- August 2020 (5)
- September 2020 (5)
- March 2021 (5)
- April 2021 (5)
- February 2023 (5)
- August 2012 (4)
- April 2014 (4)
- December 2016 (4)
- February 2019 (4)
- August 2019 (4)
- October 2019 (4)
- November 2019 (4)
- June 2020 (4)
- June 2021 (4)
- September 2021 (4)
- October 2021 (4)
- March 2022 (4)
- June 2024 (4)
- September 2012 (3)
- August 2013 (3)
- November 2013 (3)
- May 2017 (3)
- June 2017 (3)
- January 2019 (3)
- April 2019 (3)
- May 2019 (3)
- June 2019 (3)
- May 2020 (3)
- August 2021 (3)
- January 2022 (3)
- February 2022 (3)
- October 2022 (3)
- July 2024 (3)
- September 2024 (3)
- December 2024 (3)
- January 2025 (3)
- January 2013 (2)
- February 2013 (2)
- March 2013 (2)
- April 2013 (2)
- May 2013 (2)
- January 2014 (2)
- February 2014 (2)
- June 2014 (2)
- August 2014 (2)
- October 2015 (2)
- April 2016 (2)
- July 2017 (2)
- August 2017 (2)
- December 2017 (2)
- January 2018 (2)
- September 2018 (2)
- November 2018 (2)
- September 2019 (2)
- December 2019 (2)
- January 2020 (2)
- October 2020 (2)
- November 2020 (2)
- December 2020 (2)
- January 2021 (2)
- February 2021 (2)
- July 2021 (2)
- November 2021 (2)
- December 2021 (2)
- November 2022 (2)
- March 2023 (2)
- June 2023 (2)
- September 2023 (2)
- April 2024 (2)
- May 2024 (2)
- October 2024 (2)
- November 2024 (2)
- April 2012 (1)
- October 2012 (1)
- December 2012 (1)
- November 2014 (1)
- January 2015 (1)
- March 2015 (1)
- April 2015 (1)
- May 2015 (1)
- July 2015 (1)
- August 2015 (1)
- November 2015 (1)
- December 2015 (1)
- February 2016 (1)
- May 2016 (1)
- February 2018 (1)
- March 2018 (1)
- April 2018 (1)
- June 2018 (1)
- February 2020 (1)
- May 2021 (1)
- April 2022 (1)
- May 2022 (1)
- June 2022 (1)
- August 2022 (1)
- September 2022 (1)
- December 2022 (1)
- August 2023 (1)
- October 2023 (1)
- December 2023 (1)
- August 2024 (1)
- February 2025 (1)
- March 2025 (1)
- April 2025 (1)
Blog Categories
- Home Tips (193)
- Design (186)
- Cypress Homes (164)
- Custom Homes (96)
- Living Tips (88)
- Area Events (66)
- Uncategorized (63)
- Community Profiles (31)
- Poll Winners (25)
- Testimonials (24)
- Featured Subdivisions (23)
- Cypress In The News (16)
- Winterizing (9)
- Home Care (7)
- Home Space of the Month (7)
- In the News (6)
.png?width=523&height=243&name=white-cypress-homes-logo-1%20(1).png)

%20-%205%20of%2031.jpeg?width=387&height=516&name=Backhaus%20-%20C-Altamonte%20(3495)%20-%205%20of%2031.jpeg)
%20-%2015%20of%2031.jpeg?width=387&height=516&name=Backhaus%20-%20C-Altamonte%20(3495)%20-%2015%20of%2031.jpeg)
%20-%2014%20of%2031.jpeg?width=387&height=516&name=Backhaus%20-%20C-Altamonte%20(3495)%20-%2014%20of%2031.jpeg)
%20-%2030%20of%2031.jpeg?width=387&height=290&name=Backhaus%20-%20C-Altamonte%20(3495)%20-%2030%20of%2031.jpeg)