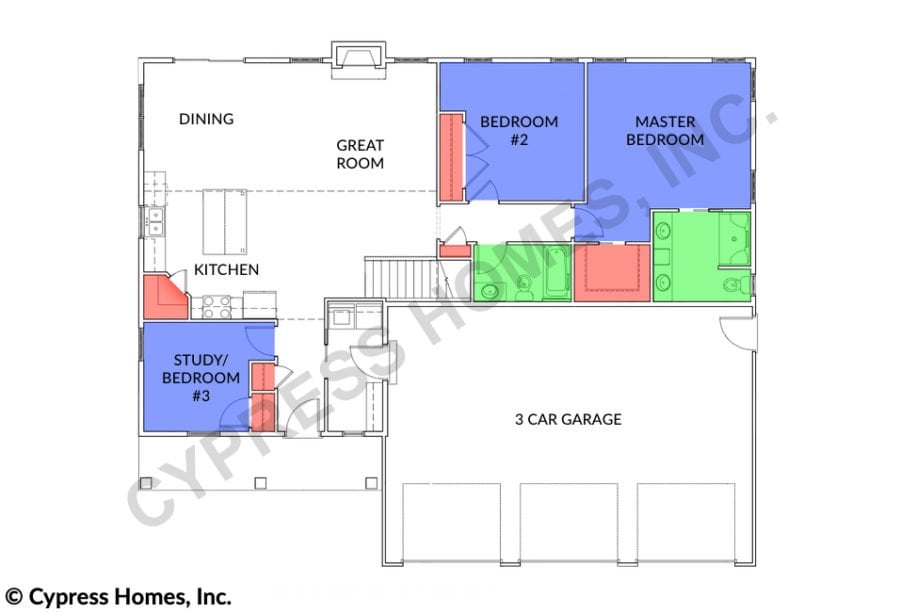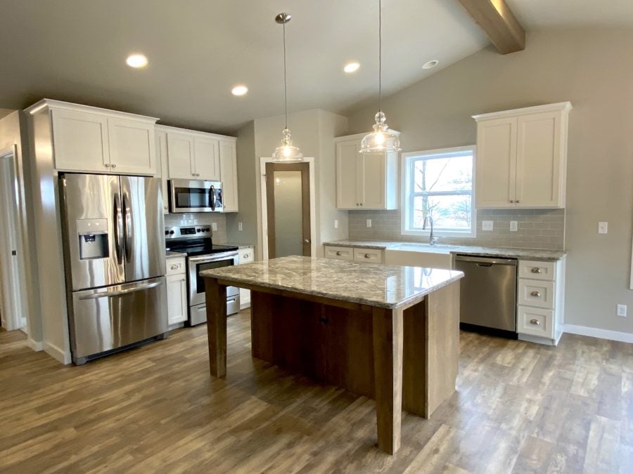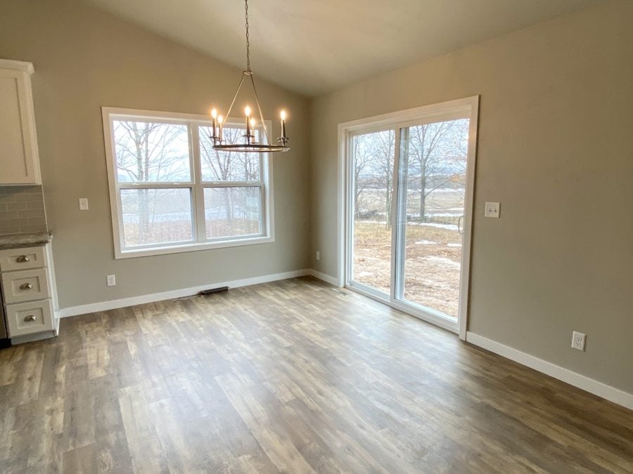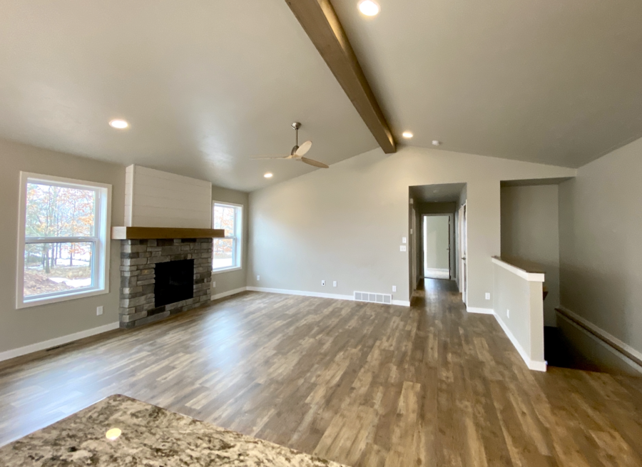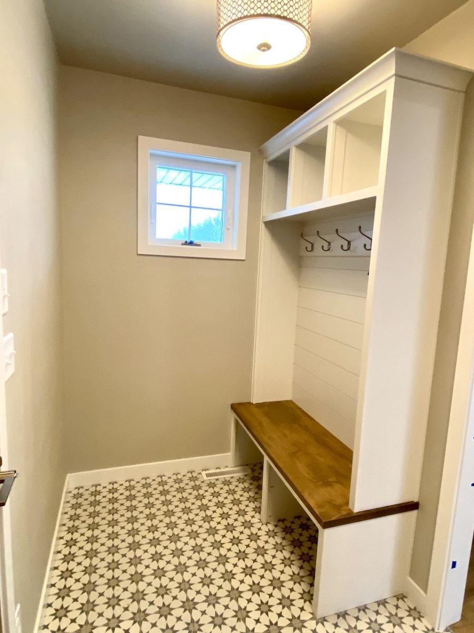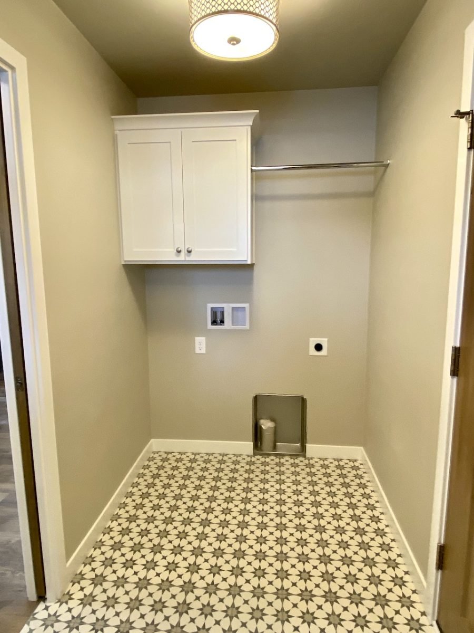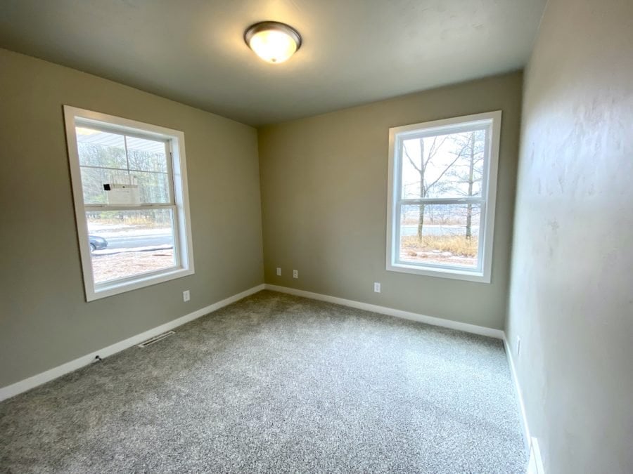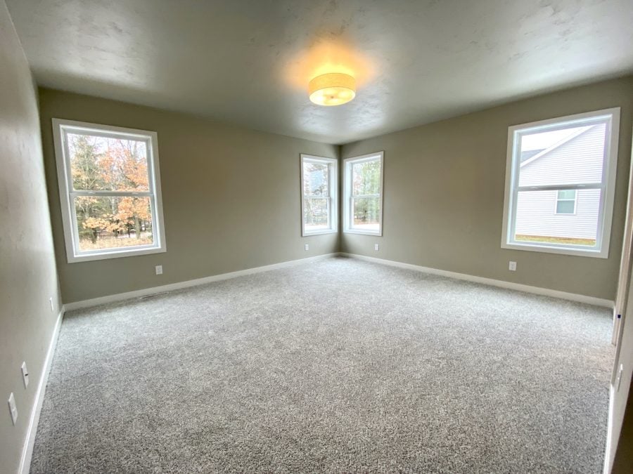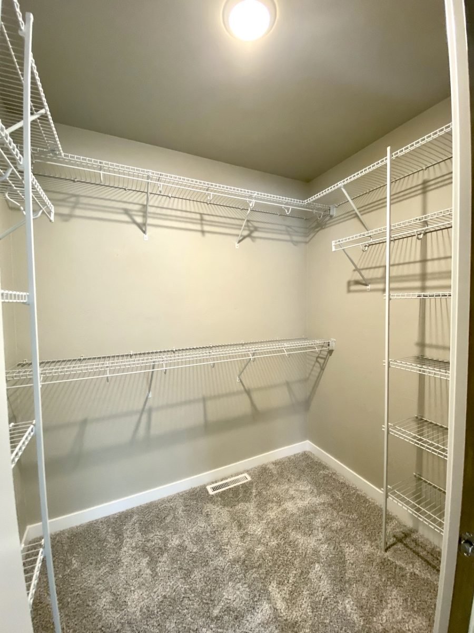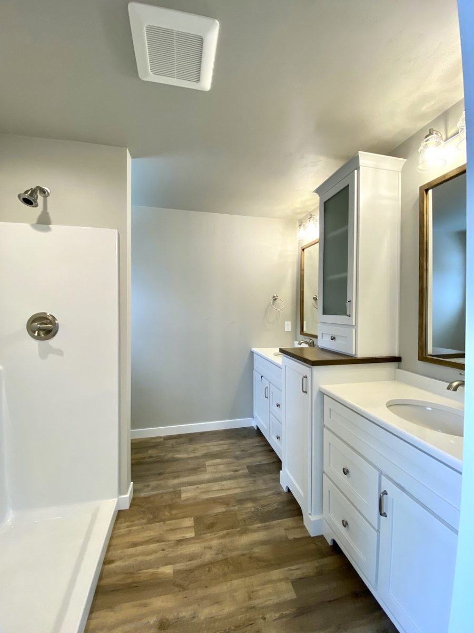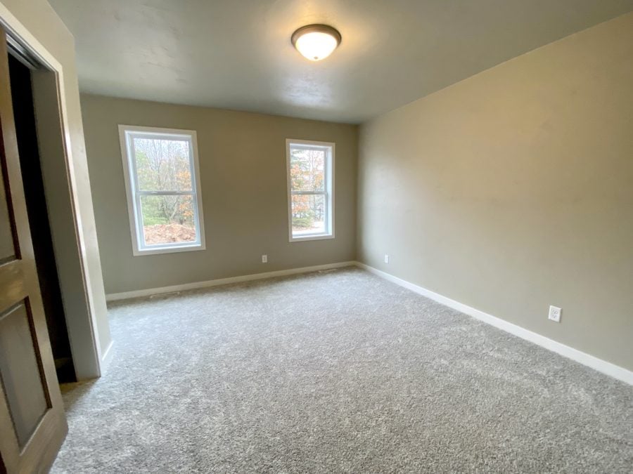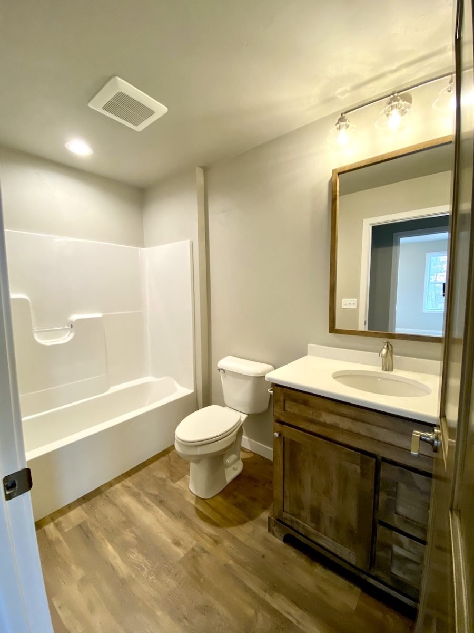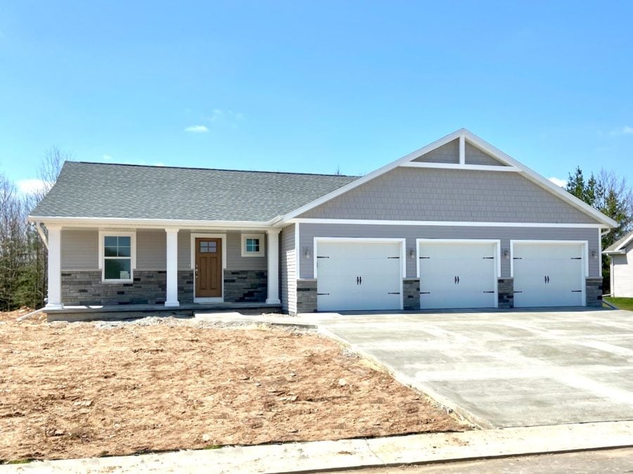
Cost-Effective Custom Ranch Home in Hortonville, WI
June 16, 2020
Published by Greg Drusch
Cypress Homes recently finished building a cost-effective custom ranch home on a wooded lot in Hortonville, WI. The floor plan of this home was based off of our Cedarwood model, but features several unique changes:
- The size of the home was increased to 1,597 square feet above grade (The Cedarwood is traditionally only 1,437 square feet).
- The sunroom was deleted.
- The garage increased from a 2 car garage with 1 door, to a 3 car garage with 3 individual doors.
- The general layout was modified, adding more space to several areas.
These changes resulted in a very affordable ranch home with 3 bedrooms, 2 bathrooms, and an open-concept layout.
Simple FOUNDATION AND ROOF
There are ways to achieve great curb appeal without having multiple gables (roof peaks) and dormers. This home features a very clean and inviting roof line. Having a simple roof also typically means a functional and efficient foundation. The straight lines on the exterior of the house minimize the amount of building materials needed and allow for a smoother building process.
All of these cost efficiencies on the exterior of the home left room in the budget for a few design features including cultured stone, square porch columns, vinyl shake siding, gable beams, and 3 individual garage doors with straps and handles.
EFFICIENT OPEN-CONCEPT LAYOUT
The kitchen, dining room, and great room provide a wide open layout with a cathedral ceiling, making the space feel large and welcoming. The open concept reduces the amount of framing to keep costs affordable. Also, the kitchen and corner pantry provide storage and workspace without going overboard on countertops and cabinetry.
The fireplace has a modern farmhouse feel with a stone surround and shiplap above the beam style mantel. Another area that provided some cost savings is the staircase featuring a half-wall with a wood cap (this was more affordable than an open railing with balusters and newel posts).
MULTI-FUNCTIONAL ENTRY
There is a mudroom with built-in lockers from the garage entrance, but it also doubles as the 1st floor laundry room. This garage entry brings you to the same foyer as the front door. In addition, even the third bedroom provides a dual purpose; this room near the front of the house can be used as either a smaller bedroom or an office.
Efficient Master Suite
Building a cost effective home doesn't mean you have to squeeze into a tiny master bedroom. This master bedroom provides plenty of space and features 4 windows allowing views of the treeline on the back of the lot
Having large carpeted bedrooms does not break the bank; it's the extravagant bathrooms that pile onto the bottom line. This master bathroom provided dual vanities with a countertop linen. However, the fiberglass shower module saved thousands of dollars compared to a tiled shower with a glass door. Lastly, all of the closets in the house, including the walk-in master closet, feature cost-effective wire closet organizers instead of more expensive wood organizers.
Economical Ranch Floor Plan
The entire layout of the first floor fits efficiently into the cost effective footprint of the home. The Cedarwood model provides a unique layout where the master bedroom is right next to the 2nd bedroom. This is convenient for parents that want to be near their children (or vice-versa). Also, the master bathroom and the main bathroom are in relatively close proximity resulting in efficient plumbing lines.
Do You Want To Build A Cost Effective Home?
Overall, this home provided many of the features customers are looking for in their dream home. However, everything from the layout to the finishes kept affordability at the forefront. If you want to build a house, but also stay on budget, we'd be happy to help. Give us a call at 920-734-2324 or message us on our Contact Page and we'd be happy to provide you with price estimates and discuss the building process. If it looks like a good fit, we even go through a thorough bidding process up-front before we ask our customers to sign a build contract.
Categorized in: Cypress Homes, Custom Homes
This post was written by Greg Drusch
 Blueprints Blog
Blueprints Blog
- Cypress Homes Tree Seedling Program 2025
- Custom-Built Altamonte in Auburn Estates
- Custom Kari - Neenah, WI
- Custom Anabelle: A Beautiful 1 1/2-Story Home
- The Cottonwood - Built in Harrison, WI
Popular Posts
Archives
- July 2012 (16)
- November 2011 (13)
- April 2020 (10)
- June 2012 (9)
- July 2013 (9)
- July 2016 (9)
- August 2016 (9)
- October 2016 (9)
- November 2016 (9)
- October 2017 (9)
- January 2012 (8)
- June 2016 (8)
- September 2016 (8)
- April 2017 (8)
- October 2011 (7)
- May 2012 (7)
- November 2012 (7)
- June 2013 (7)
- February 2017 (7)
- December 2011 (6)
- March 2012 (6)
- October 2013 (6)
- January 2017 (6)
- September 2017 (6)
- November 2017 (6)
- March 2020 (6)
- February 2012 (5)
- September 2013 (5)
- March 2017 (5)
- March 2019 (5)
- July 2019 (5)
- July 2020 (5)
- August 2020 (5)
- September 2020 (5)
- March 2021 (5)
- April 2021 (5)
- February 2023 (5)
- August 2012 (4)
- April 2014 (4)
- December 2016 (4)
- February 2019 (4)
- August 2019 (4)
- October 2019 (4)
- November 2019 (4)
- June 2020 (4)
- June 2021 (4)
- September 2021 (4)
- October 2021 (4)
- March 2022 (4)
- June 2024 (4)
- September 2012 (3)
- August 2013 (3)
- November 2013 (3)
- May 2017 (3)
- June 2017 (3)
- January 2019 (3)
- April 2019 (3)
- May 2019 (3)
- June 2019 (3)
- May 2020 (3)
- August 2021 (3)
- January 2022 (3)
- February 2022 (3)
- October 2022 (3)
- July 2024 (3)
- September 2024 (3)
- December 2024 (3)
- January 2025 (3)
- January 2013 (2)
- February 2013 (2)
- March 2013 (2)
- April 2013 (2)
- May 2013 (2)
- January 2014 (2)
- February 2014 (2)
- June 2014 (2)
- August 2014 (2)
- October 2015 (2)
- April 2016 (2)
- July 2017 (2)
- August 2017 (2)
- December 2017 (2)
- January 2018 (2)
- September 2018 (2)
- November 2018 (2)
- September 2019 (2)
- December 2019 (2)
- January 2020 (2)
- October 2020 (2)
- November 2020 (2)
- December 2020 (2)
- January 2021 (2)
- February 2021 (2)
- July 2021 (2)
- November 2021 (2)
- December 2021 (2)
- November 2022 (2)
- March 2023 (2)
- June 2023 (2)
- September 2023 (2)
- April 2024 (2)
- May 2024 (2)
- October 2024 (2)
- November 2024 (2)
- April 2025 (2)
- April 2012 (1)
- October 2012 (1)
- December 2012 (1)
- November 2014 (1)
- January 2015 (1)
- March 2015 (1)
- April 2015 (1)
- May 2015 (1)
- July 2015 (1)
- August 2015 (1)
- November 2015 (1)
- December 2015 (1)
- February 2016 (1)
- May 2016 (1)
- February 2018 (1)
- March 2018 (1)
- April 2018 (1)
- June 2018 (1)
- February 2020 (1)
- May 2021 (1)
- April 2022 (1)
- May 2022 (1)
- June 2022 (1)
- August 2022 (1)
- September 2022 (1)
- December 2022 (1)
- August 2023 (1)
- October 2023 (1)
- December 2023 (1)
- August 2024 (1)
- February 2025 (1)
- March 2025 (1)
Blog Categories
- Home Tips (193)
- Design (186)
- Cypress Homes (165)
- Custom Homes (96)
- Living Tips (88)
- Area Events (67)
- Uncategorized (63)
- Community Profiles (32)
- Poll Winners (25)
- Testimonials (24)
- Featured Subdivisions (23)
- Cypress In The News (16)
- Winterizing (9)
- Home Care (7)
- Home Space of the Month (7)
- In the News (6)
.png?width=523&height=243&name=white-cypress-homes-logo-1%20(1).png)

