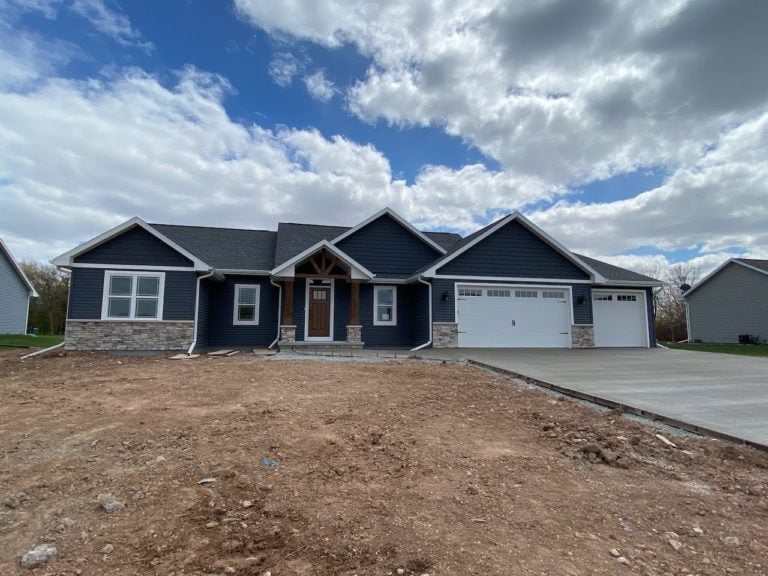
Charming Ranch Home Built for Newlyweds in Greenville, WI
June 26, 2020
Published by Greg Drusch
We recently had the pleasure of working with a newlywed couple to build one of our favorite ranch-style floor plans. While this home is based off our Kari model, the couple was able to make some changes and choose all of the custom finishes to match their unique style. Take a look below to see the end result!
Kitchen
This kitchen is the heart of the home. The warm, inviting tones of the island perfectly complement the crisp white cabinets. Subtle touches of bronze on the faucet and hardware add modern elegance to the space.
The dining area offers plenty of space to accommodate dinner guests. Patio doors bring you out to the future outdoor patio and also let in tons of natural sunlight.
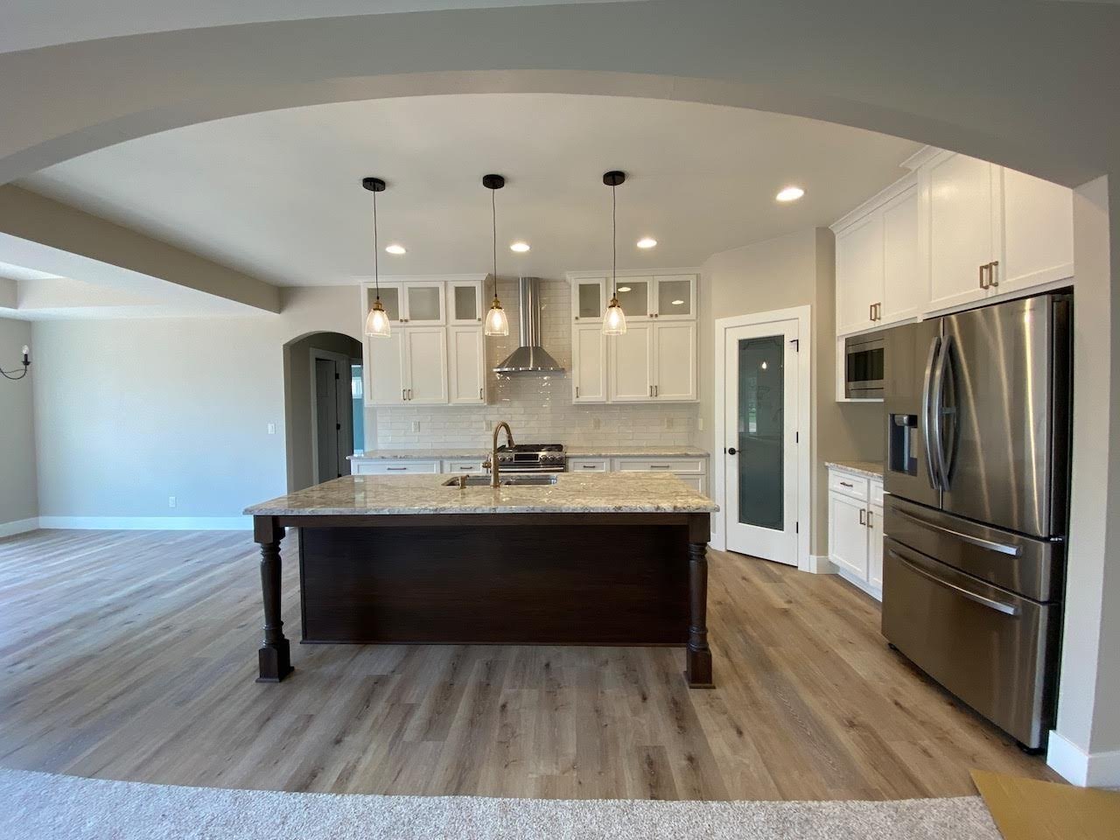
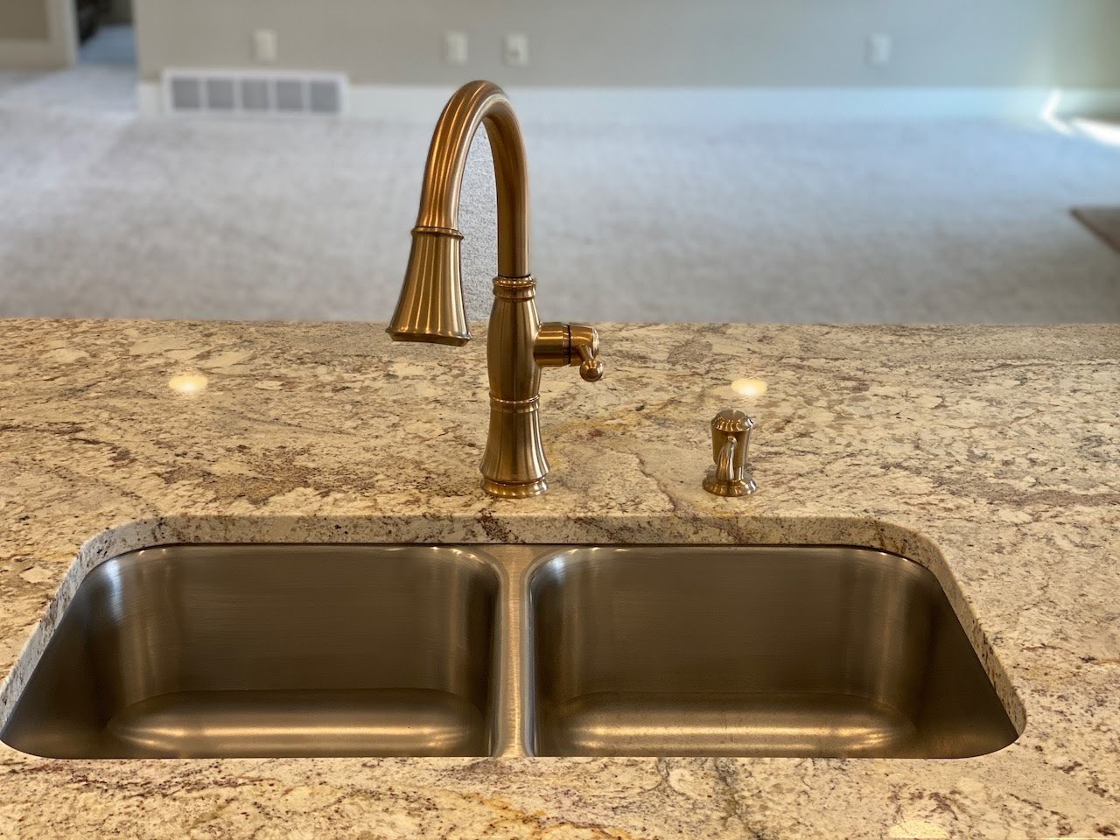
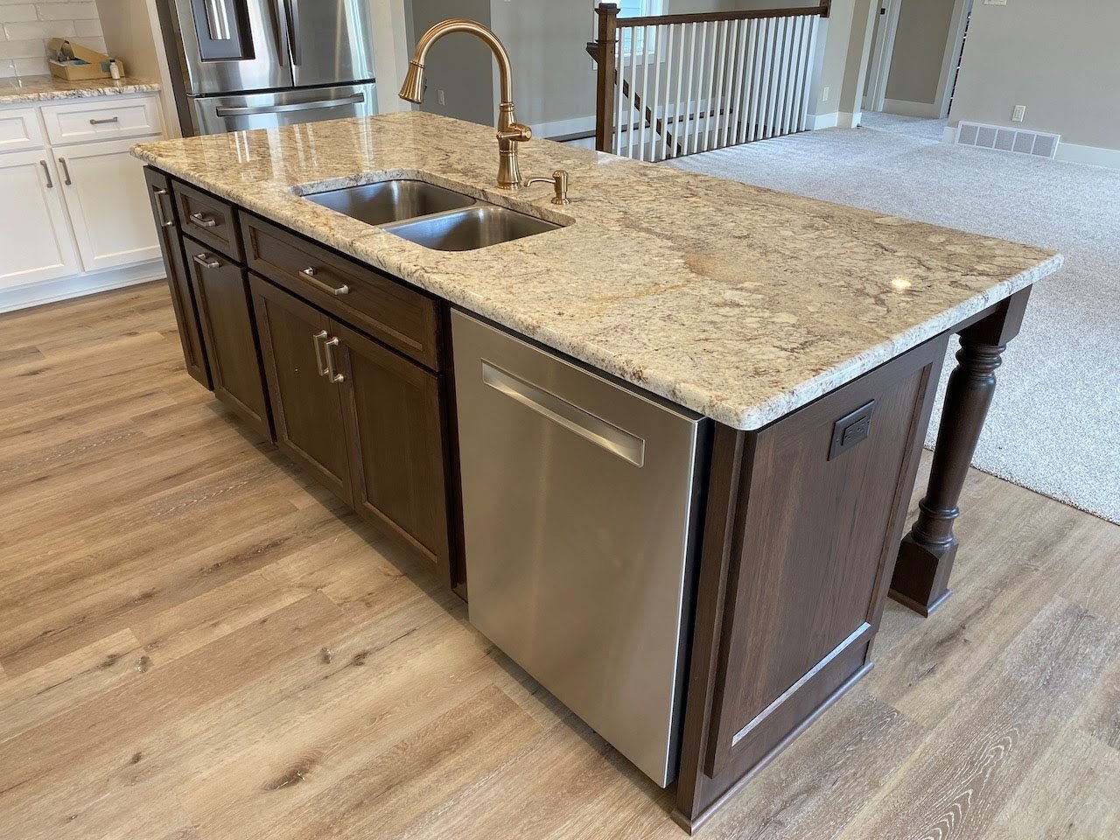
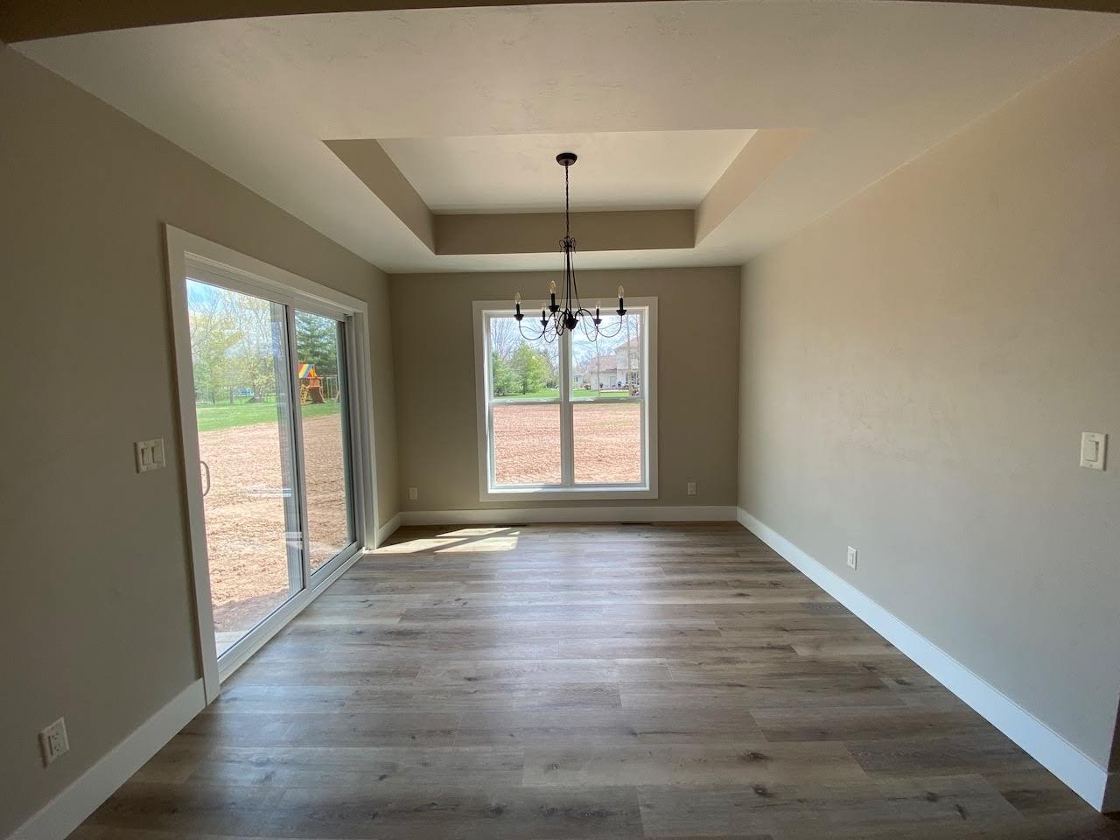
Great Room
This open-concept living room has a charming and cozy atmosphere. The stone accents from the exterior of the house were carried indoors, creating a fireplace surround of the same beautiful material. To top off the craftsman-inspired fireplace is the rustic wooden mantle.
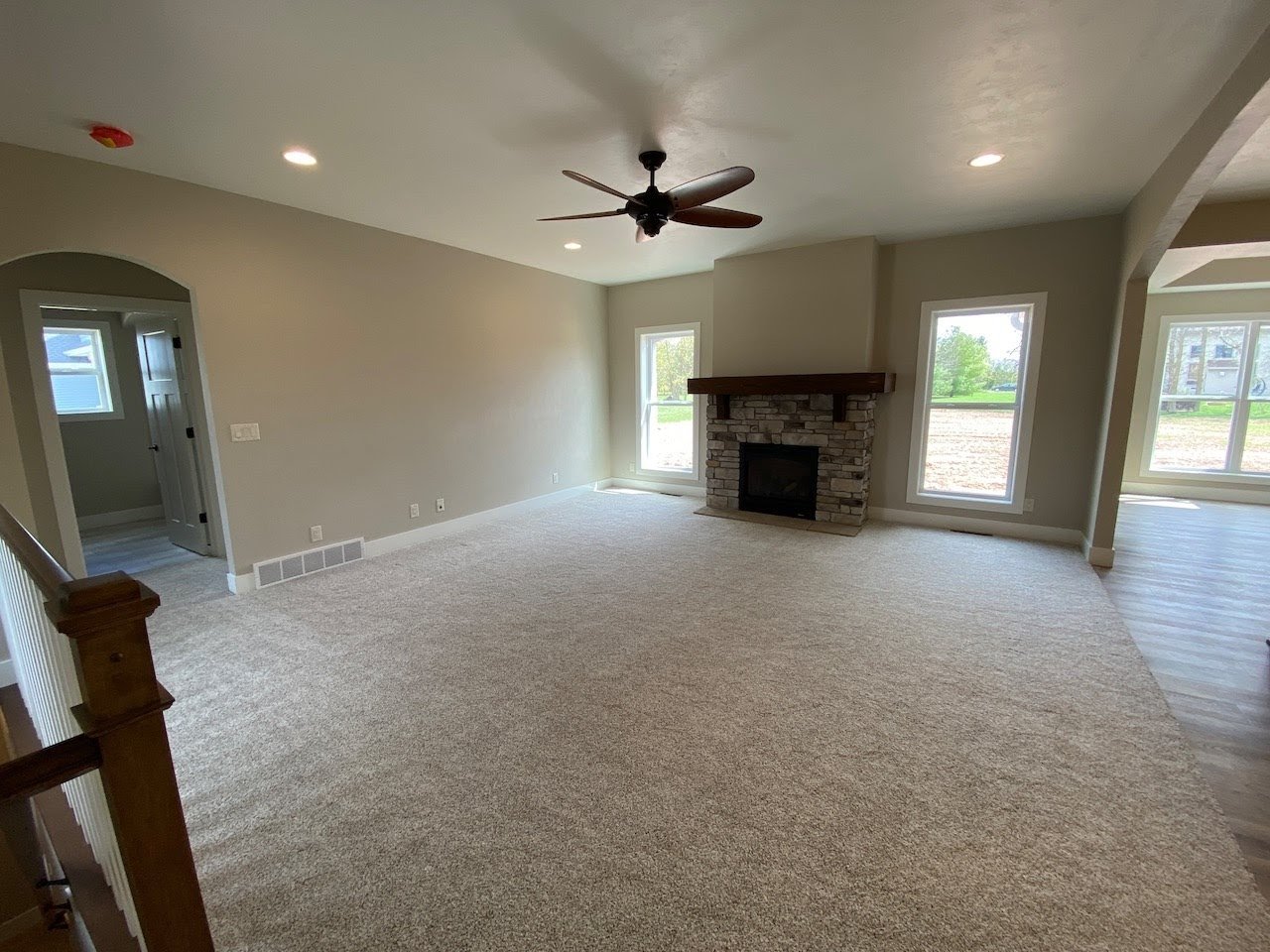
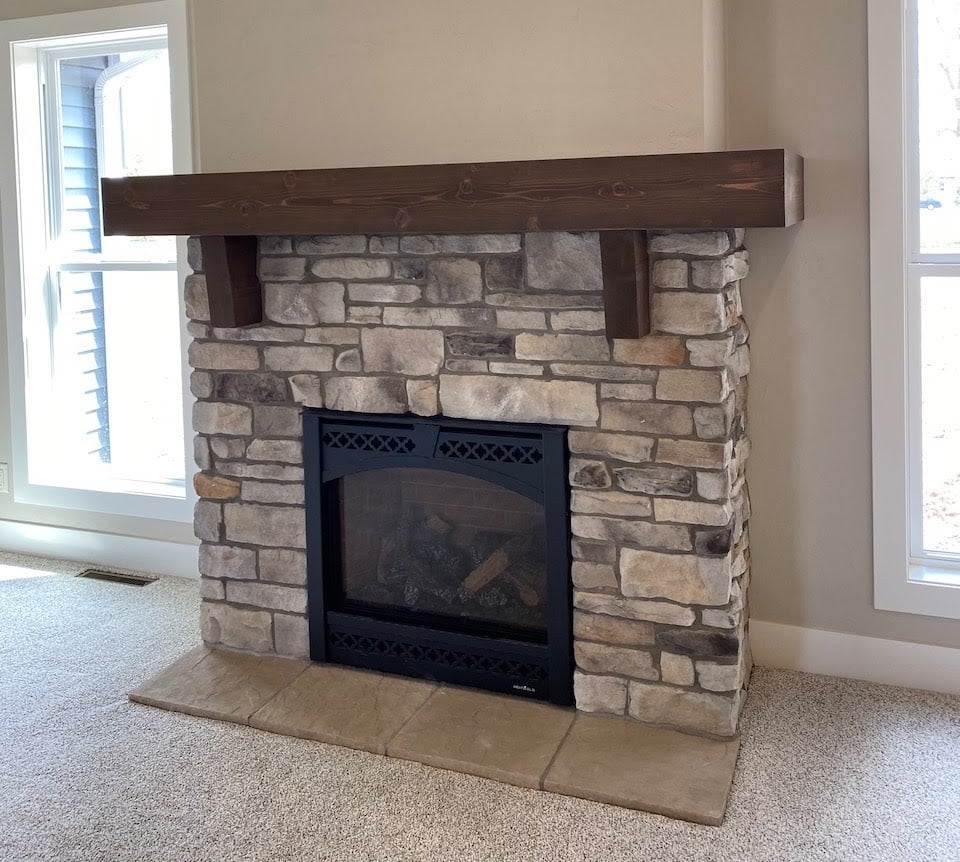
Master Suite
The master suite has various features that may be overlooked at first glance, but are important to the overall look and feel of the space. The bedroom features a tray ceiling, adding an attractive detail and bringing more dimension to the space. The room also features a transom window, which allows for more natural light without sacrificing wall space for furniture.
Some details from the kitchen were carried over into the master bathroom. Here, the bronze accents from the hardware and overhead lights made a seamless transition, accompanied with the warm tones of the dark wood cabinets.
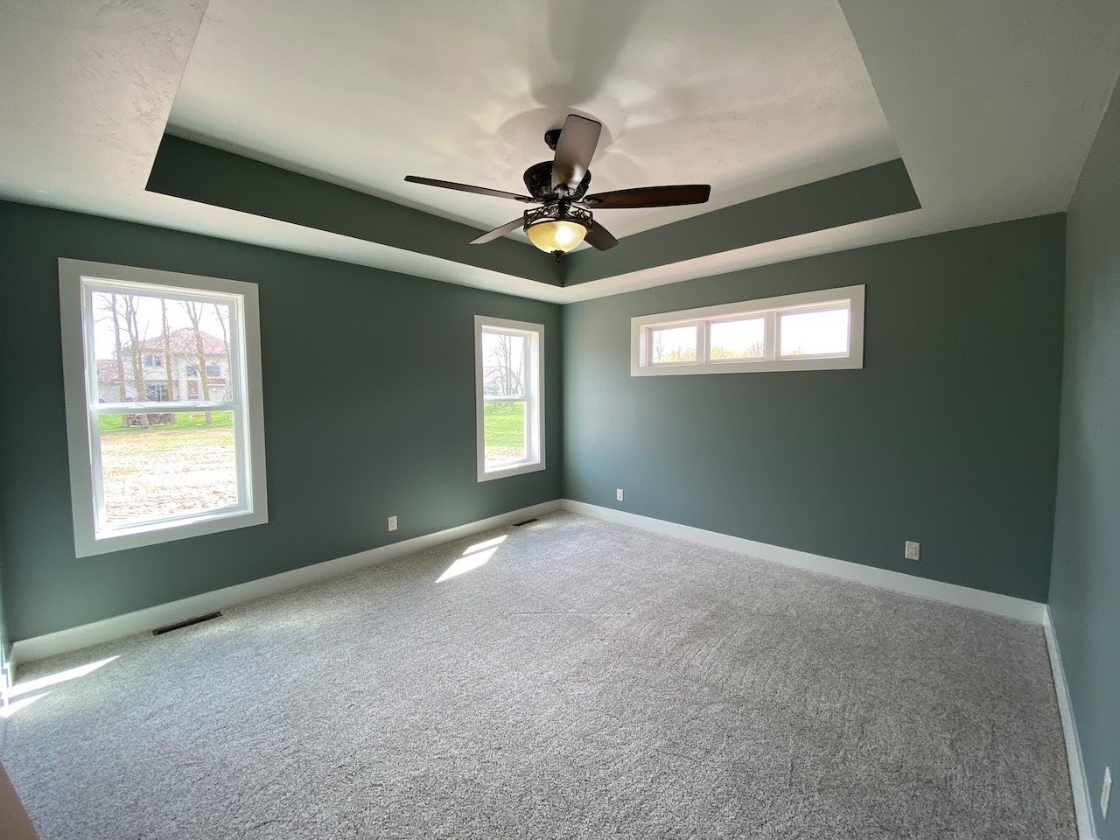
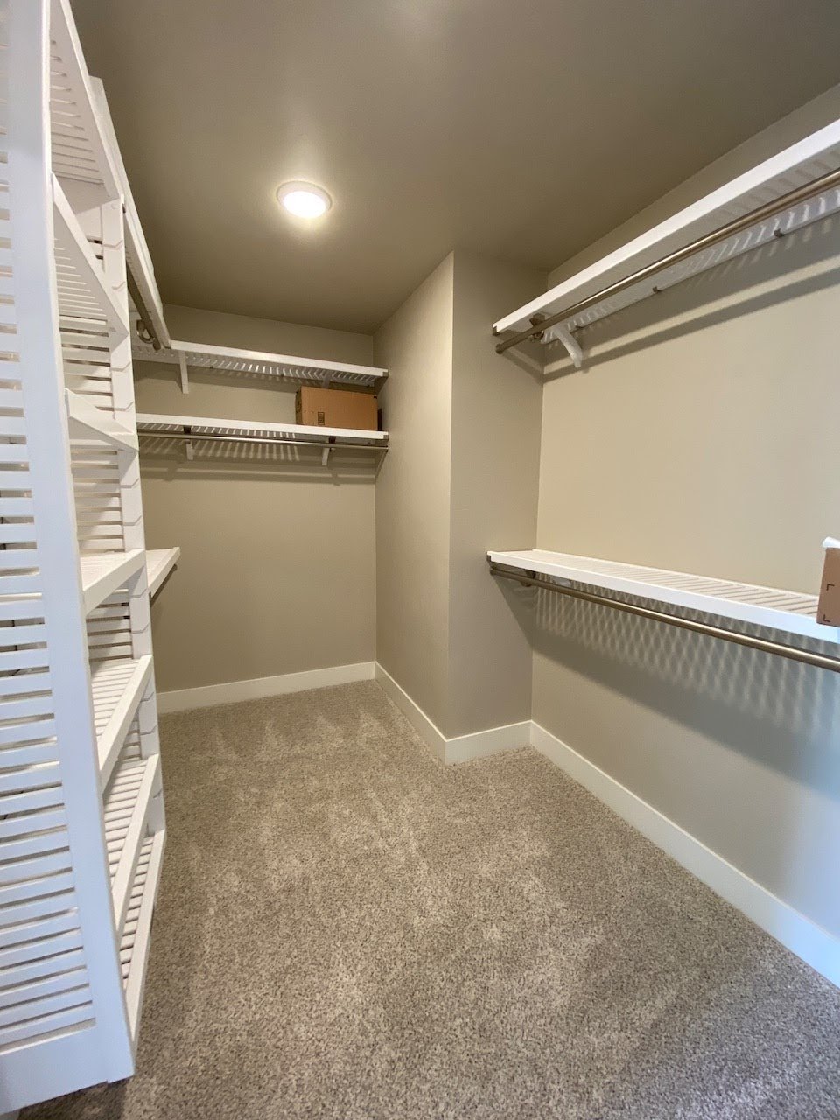
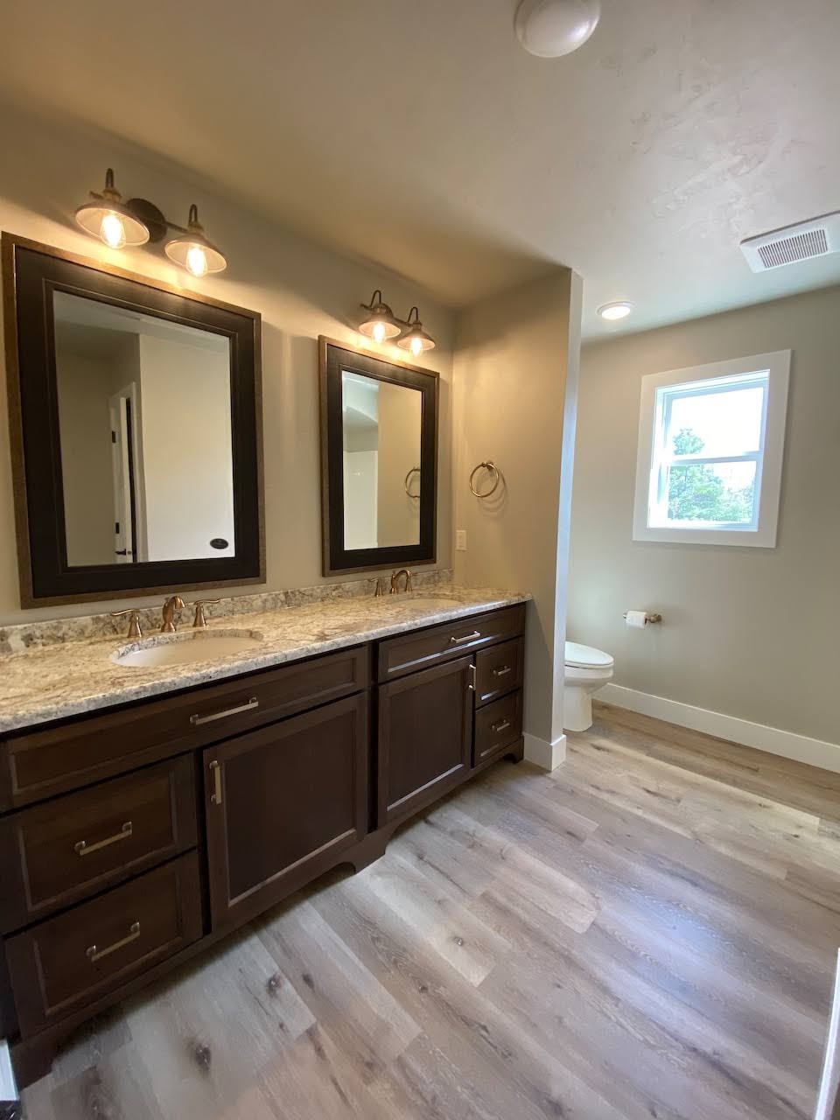
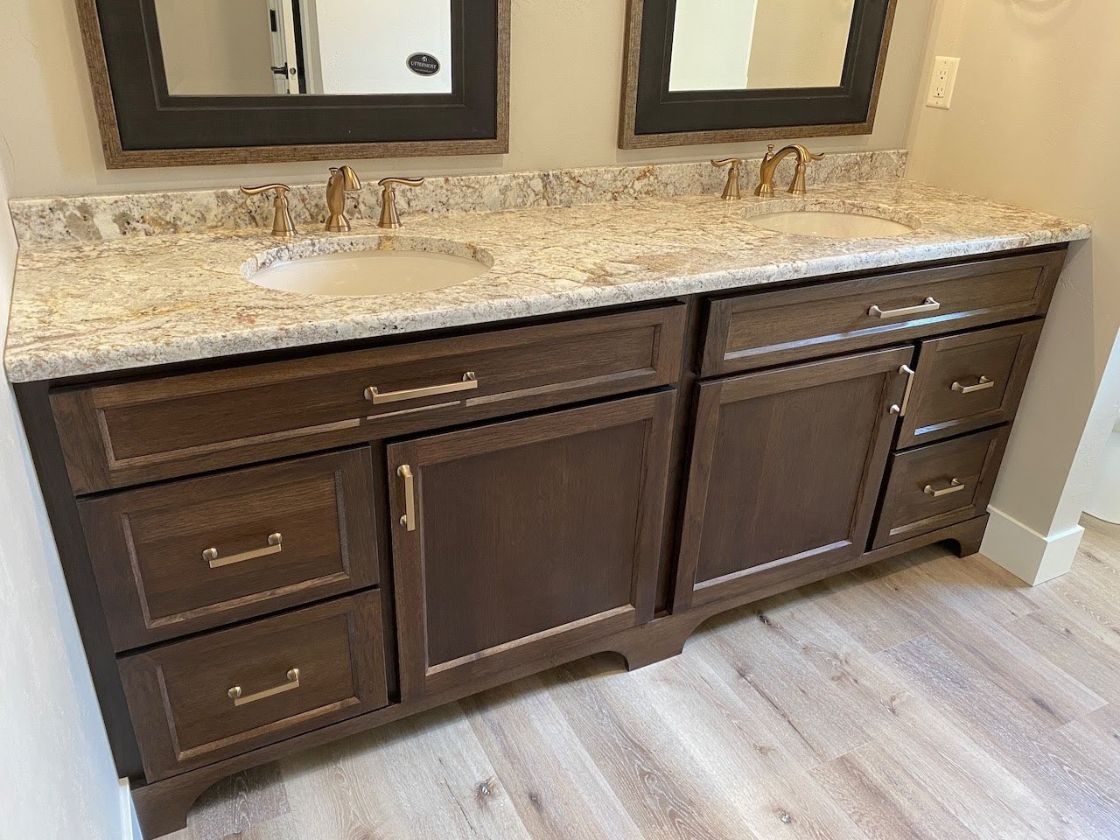
Additional Rooms
The rest of this house offers spacious second and third bedrooms. Conveniently located between both of these bedrooms is the main bath. Off the foyer is a small pocket office.
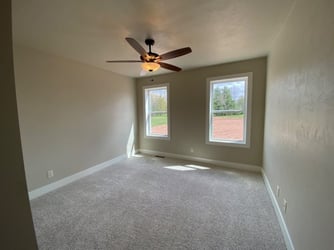
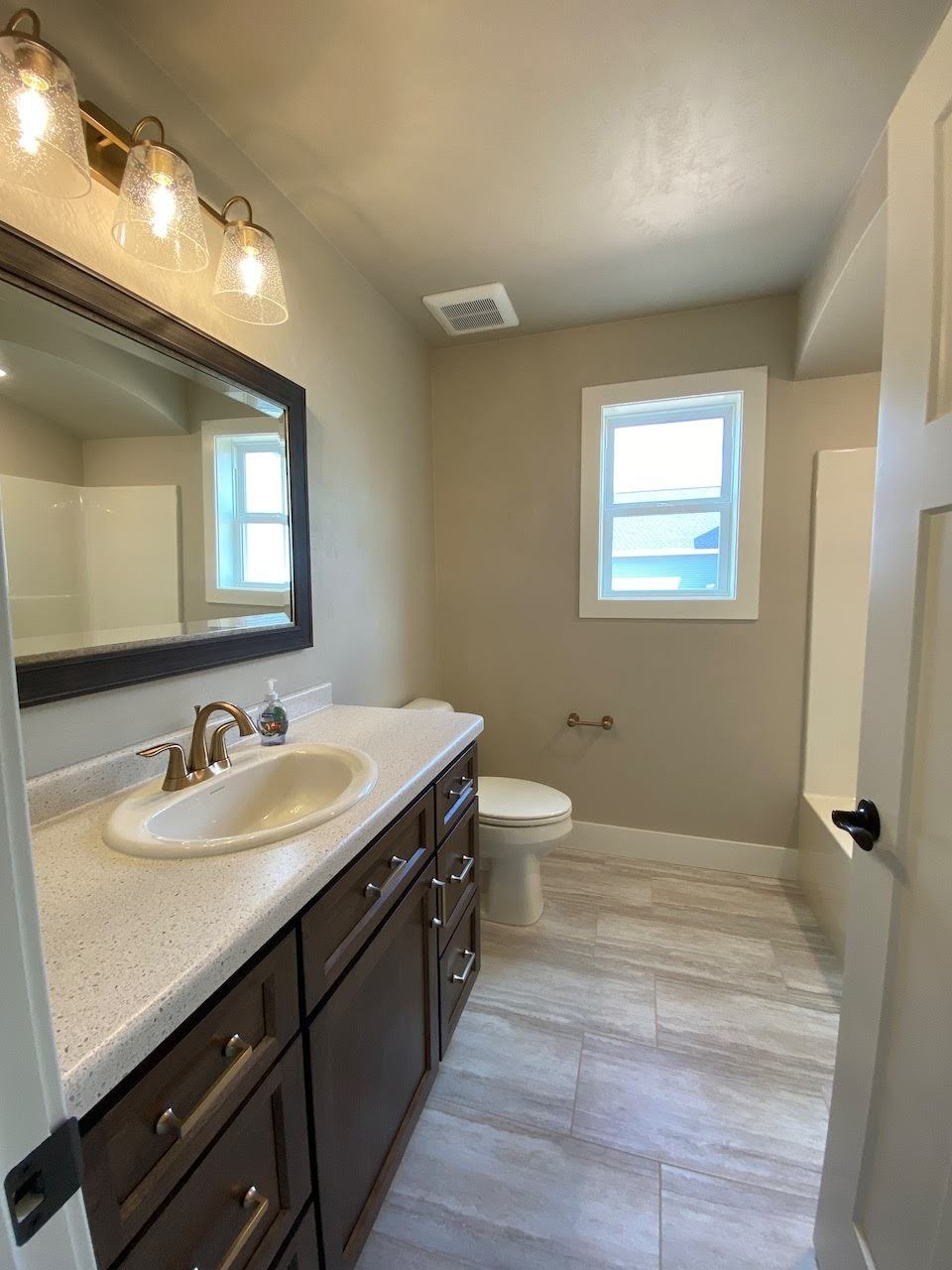
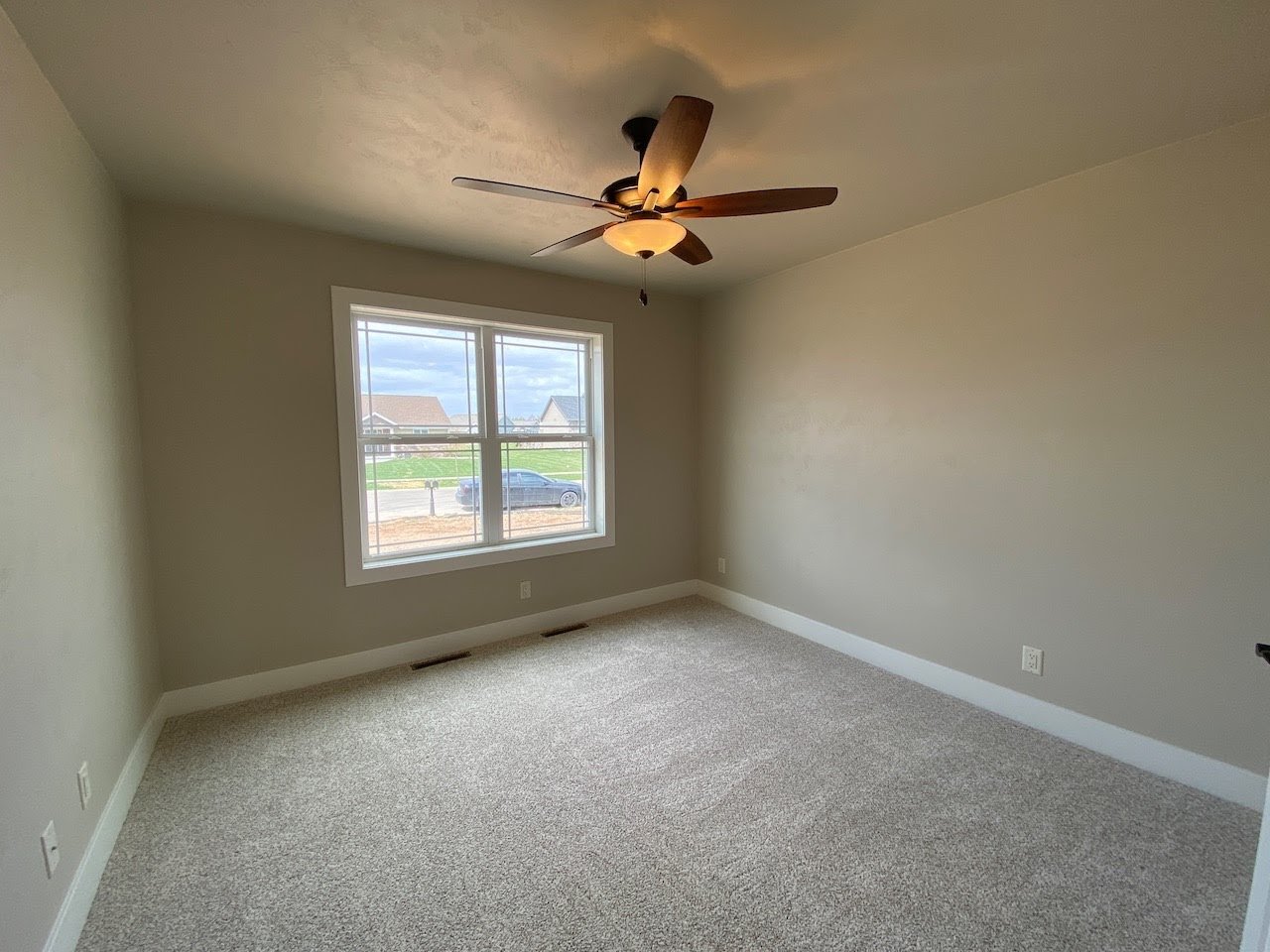
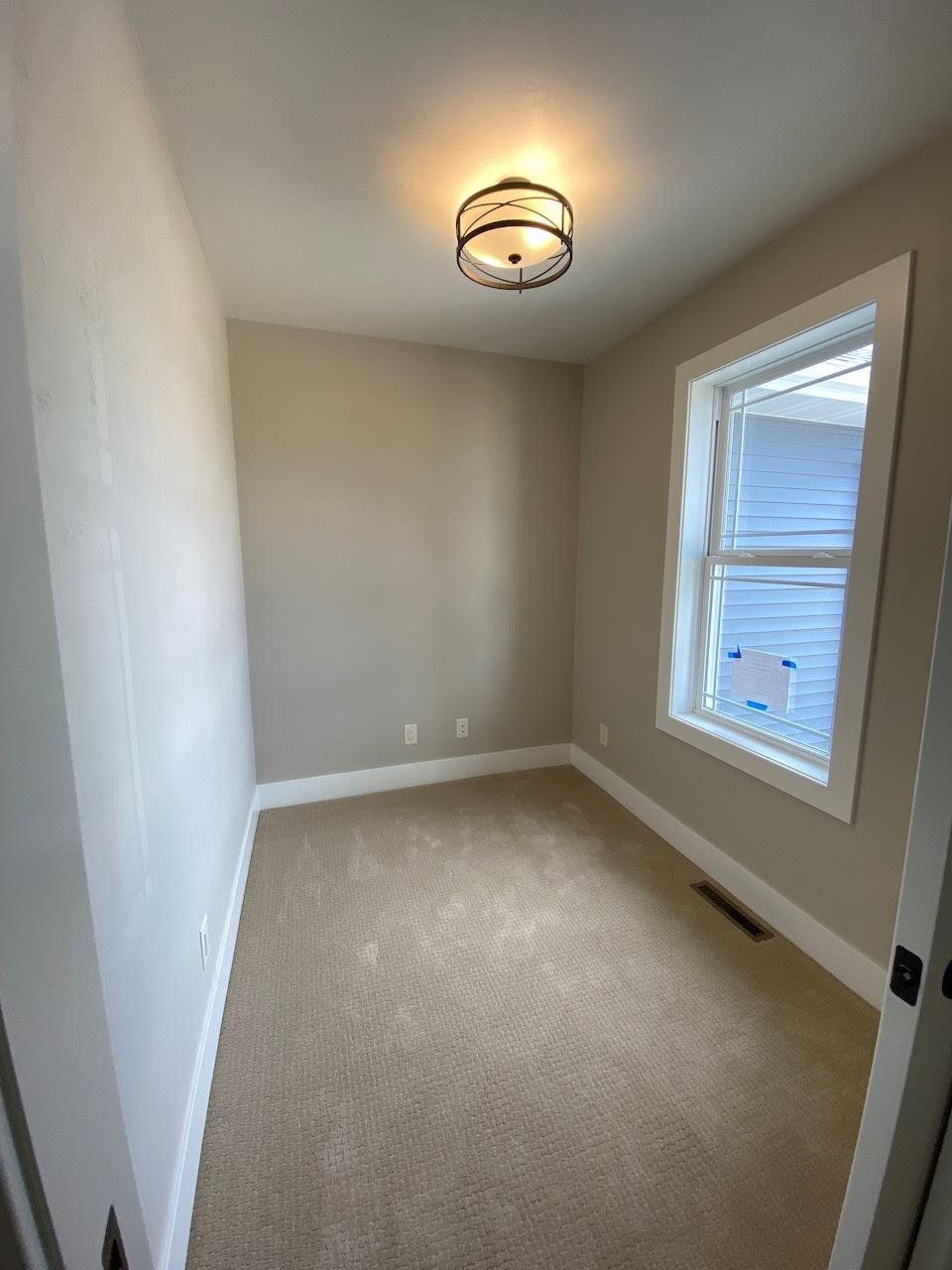
No details were overlooked in the design process of this home. The particular elements of each space are unique in the homeowners' specific tastes and are tied together beautifully to create a beautiful finished product.
If you are interested in building a new home and working with the Cypress Homes team, contact us to start the process!
See the floor plan for our Kari model, as well as other Cypress Homes floor plan on our Homes Designs page.
Categorized in: Design, Custom Homes
This post was written by Greg Drusch
 Blueprints Blog
Blueprints Blog
- Custom Kari - Neenah, WI
- Custom Anabelle: A Beautiful 1 1/2-Story Home
- The Cottonwood - Built in Harrison, WI
- Custom Ranch - Built in Caledonia, WI
- Finale Condos UPDATE: Breaking Ground in Greenville, WI
Popular Posts
Archives
- July 2012 (16)
- November 2011 (13)
- April 2020 (10)
- June 2012 (9)
- July 2013 (9)
- July 2016 (9)
- August 2016 (9)
- October 2016 (9)
- November 2016 (9)
- October 2017 (9)
- January 2012 (8)
- June 2016 (8)
- September 2016 (8)
- April 2017 (8)
- October 2011 (7)
- May 2012 (7)
- November 2012 (7)
- June 2013 (7)
- February 2017 (7)
- December 2011 (6)
- March 2012 (6)
- October 2013 (6)
- January 2017 (6)
- September 2017 (6)
- November 2017 (6)
- March 2020 (6)
- February 2012 (5)
- September 2013 (5)
- March 2017 (5)
- March 2019 (5)
- July 2019 (5)
- July 2020 (5)
- August 2020 (5)
- September 2020 (5)
- March 2021 (5)
- April 2021 (5)
- February 2023 (5)
- August 2012 (4)
- April 2014 (4)
- December 2016 (4)
- February 2019 (4)
- August 2019 (4)
- October 2019 (4)
- November 2019 (4)
- June 2020 (4)
- June 2021 (4)
- September 2021 (4)
- October 2021 (4)
- March 2022 (4)
- June 2024 (4)
- September 2012 (3)
- August 2013 (3)
- November 2013 (3)
- May 2017 (3)
- June 2017 (3)
- January 2019 (3)
- April 2019 (3)
- May 2019 (3)
- June 2019 (3)
- May 2020 (3)
- August 2021 (3)
- January 2022 (3)
- February 2022 (3)
- October 2022 (3)
- July 2024 (3)
- September 2024 (3)
- December 2024 (3)
- January 2025 (3)
- January 2013 (2)
- February 2013 (2)
- March 2013 (2)
- April 2013 (2)
- May 2013 (2)
- January 2014 (2)
- February 2014 (2)
- June 2014 (2)
- August 2014 (2)
- October 2015 (2)
- April 2016 (2)
- July 2017 (2)
- August 2017 (2)
- December 2017 (2)
- January 2018 (2)
- September 2018 (2)
- November 2018 (2)
- September 2019 (2)
- December 2019 (2)
- January 2020 (2)
- October 2020 (2)
- November 2020 (2)
- December 2020 (2)
- January 2021 (2)
- February 2021 (2)
- July 2021 (2)
- November 2021 (2)
- December 2021 (2)
- November 2022 (2)
- March 2023 (2)
- June 2023 (2)
- September 2023 (2)
- April 2024 (2)
- May 2024 (2)
- October 2024 (2)
- November 2024 (2)
- April 2012 (1)
- October 2012 (1)
- December 2012 (1)
- November 2014 (1)
- January 2015 (1)
- March 2015 (1)
- April 2015 (1)
- May 2015 (1)
- July 2015 (1)
- August 2015 (1)
- November 2015 (1)
- December 2015 (1)
- February 2016 (1)
- May 2016 (1)
- February 2018 (1)
- March 2018 (1)
- April 2018 (1)
- June 2018 (1)
- February 2020 (1)
- May 2021 (1)
- April 2022 (1)
- May 2022 (1)
- June 2022 (1)
- August 2022 (1)
- September 2022 (1)
- December 2022 (1)
- August 2023 (1)
- October 2023 (1)
- December 2023 (1)
- August 2024 (1)
- February 2025 (1)
- March 2025 (1)
Blog Categories
- Home Tips (193)
- Design (185)
- Cypress Homes (163)
- Custom Homes (95)
- Living Tips (88)
- Area Events (66)
- Uncategorized (62)
- Community Profiles (31)
- Poll Winners (25)
- Testimonials (24)
- Featured Subdivisions (23)
- Cypress In The News (16)
- Winterizing (9)
- Home Care (7)
- Home Space of the Month (7)
- In the News (6)
.png?width=523&height=243&name=white-cypress-homes-logo-1%20(1).png)
