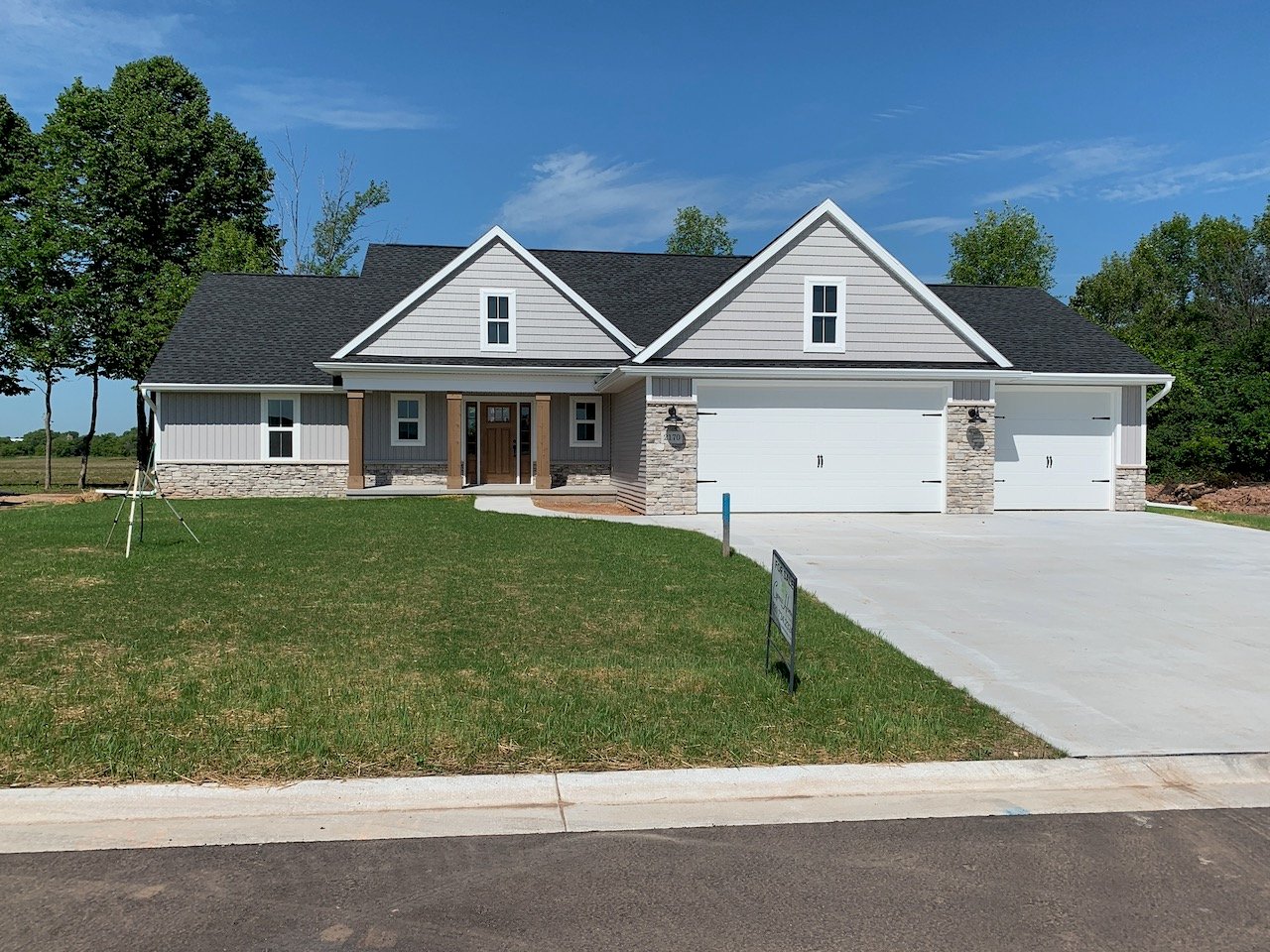
Tranquil Home Built on Tree-Lined Lot in Fox Crossing, WI
August 28, 2020
Published by Greg Drusch
Cypress Homes recently built a beautiful open-concept ranch home in one of Neenah's newest subdivisions, Winding Creek Estates. This home is a version of our popular Avalon plan, with a homeowner's touches added for personalization. Beautiful earth-toned colors and materials were implemented throughout the home. Some notable features include the completely finished lower level, modern farmhouse master bathroom, and scenic views throughout the entire space. Keep scrolling below to see all the stunning elements of this home!
Classic White Kitchen
This kitchen is equipped with many exciting features that a homeowner looks for: a stainless steel apron front sink, a wine or beverage fridge, and a smart refrigerator. It boasts a classic white kitchen scheme, with white cabinets, countertops and backsplash. The stained island contrasts the white cabinets and quartz countertop, bringing warmth to the space. Glass upper cabinets can be used for decorations or for functional storage, and lighting was added that allows for ambiance in the evenings.
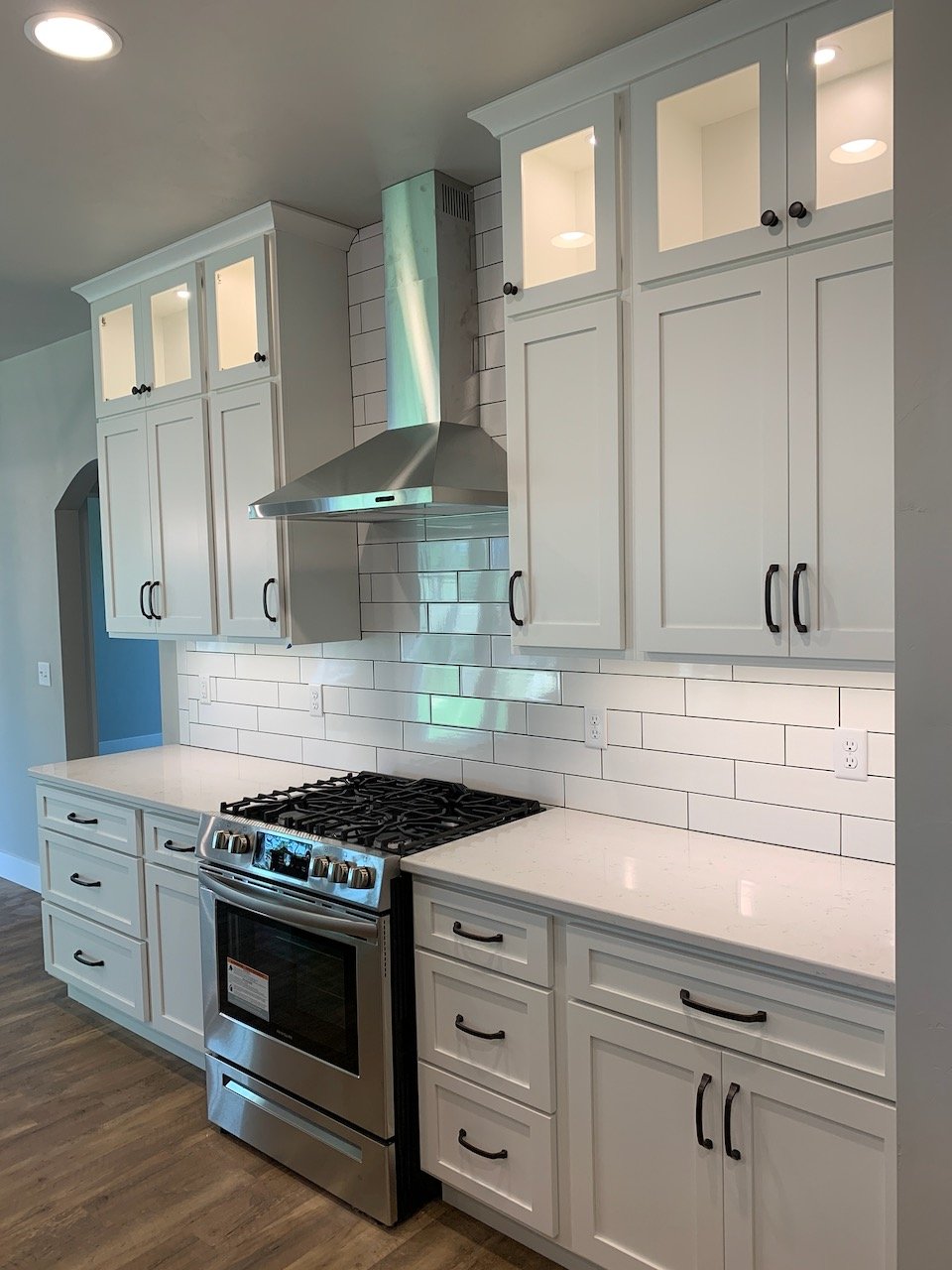
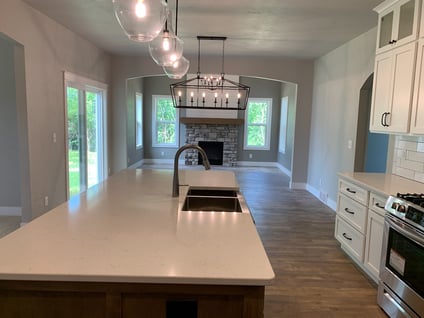
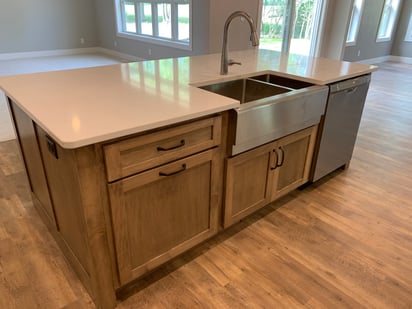
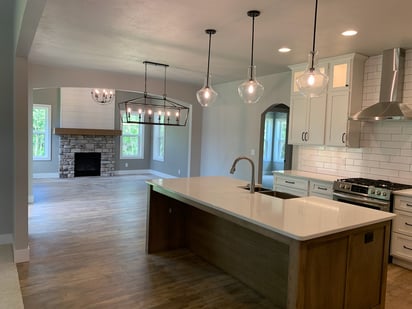
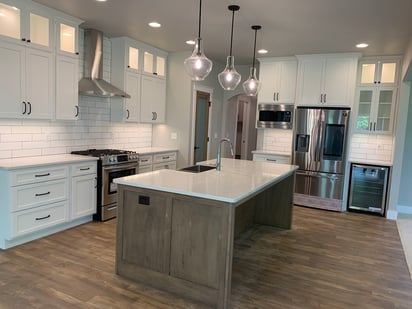
Hearth & Living Room
Flowing directly off of the kitchen & dining is the hearth room. This unique space is what makes the Avalon floorplan so popular, because it gives you an extra space for peaceful lounging. The hearth room, along with the open great room, both have high cathedral ceilings and rustic wood beams in the ceiling peaks. These rooms also offer spectacular views of the tree-lined backyard. The neutral color scheme throughout the house and the serene outdoor setting give the new homeowners a little slice of wooded paradise.
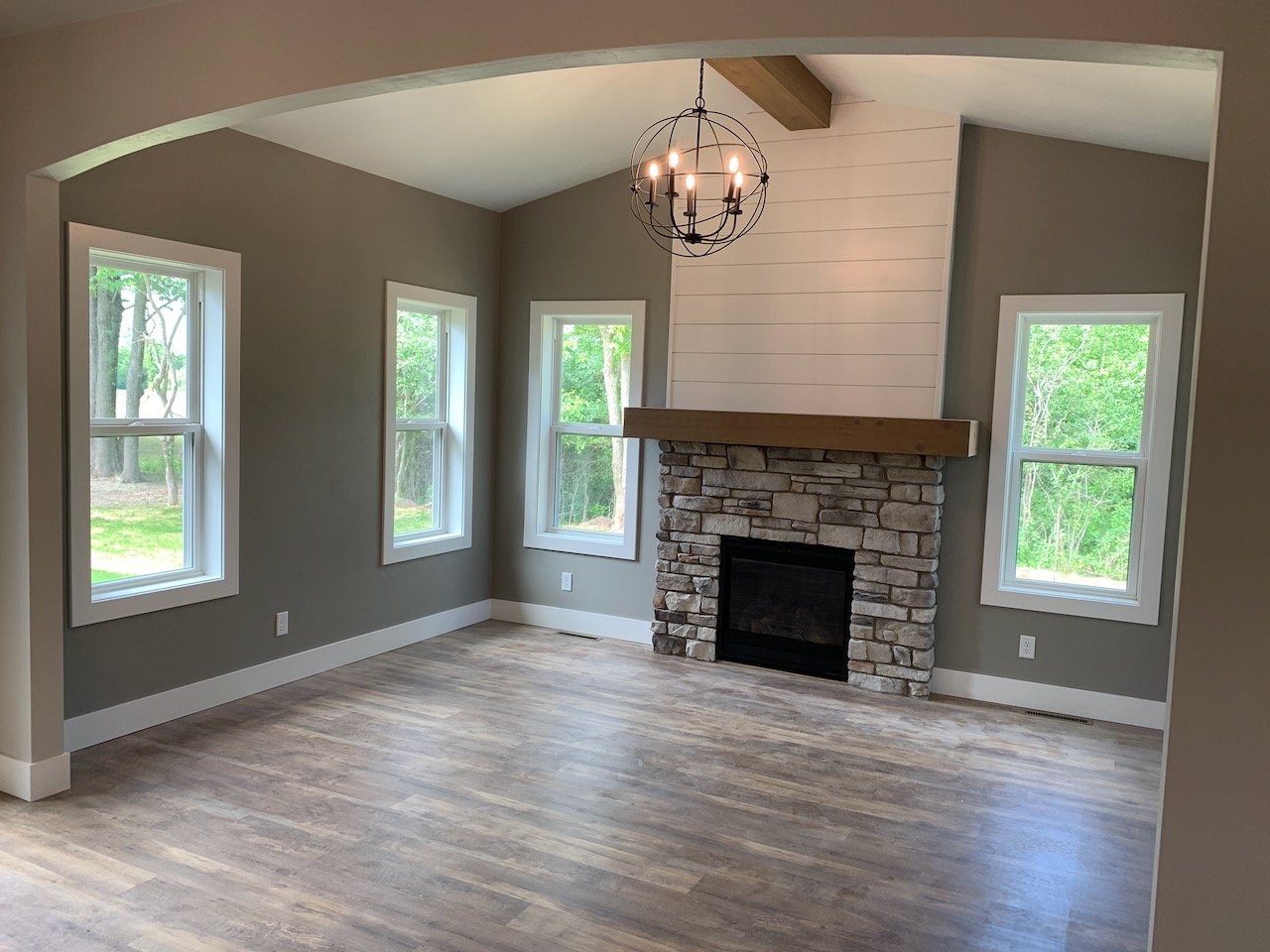
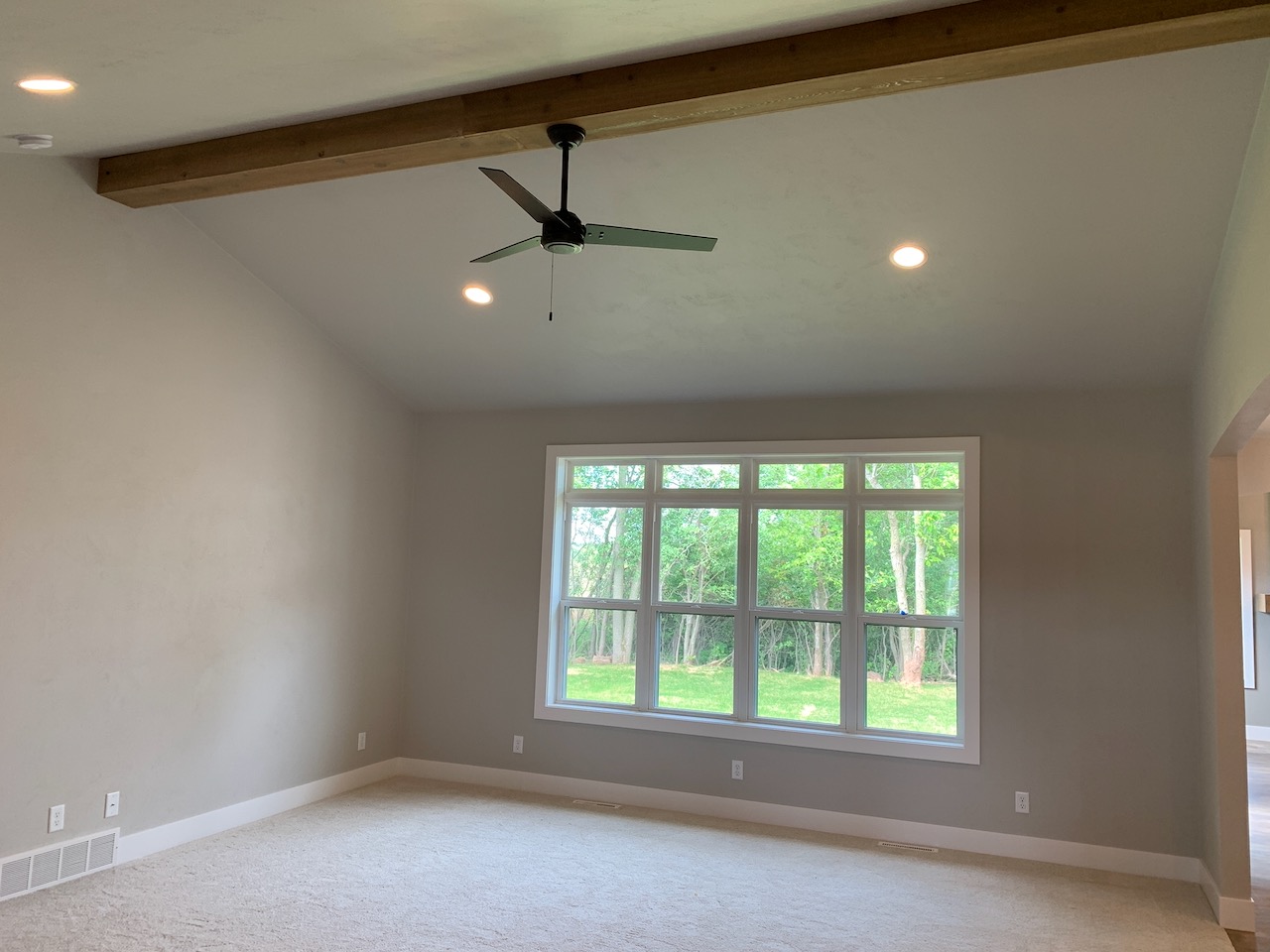
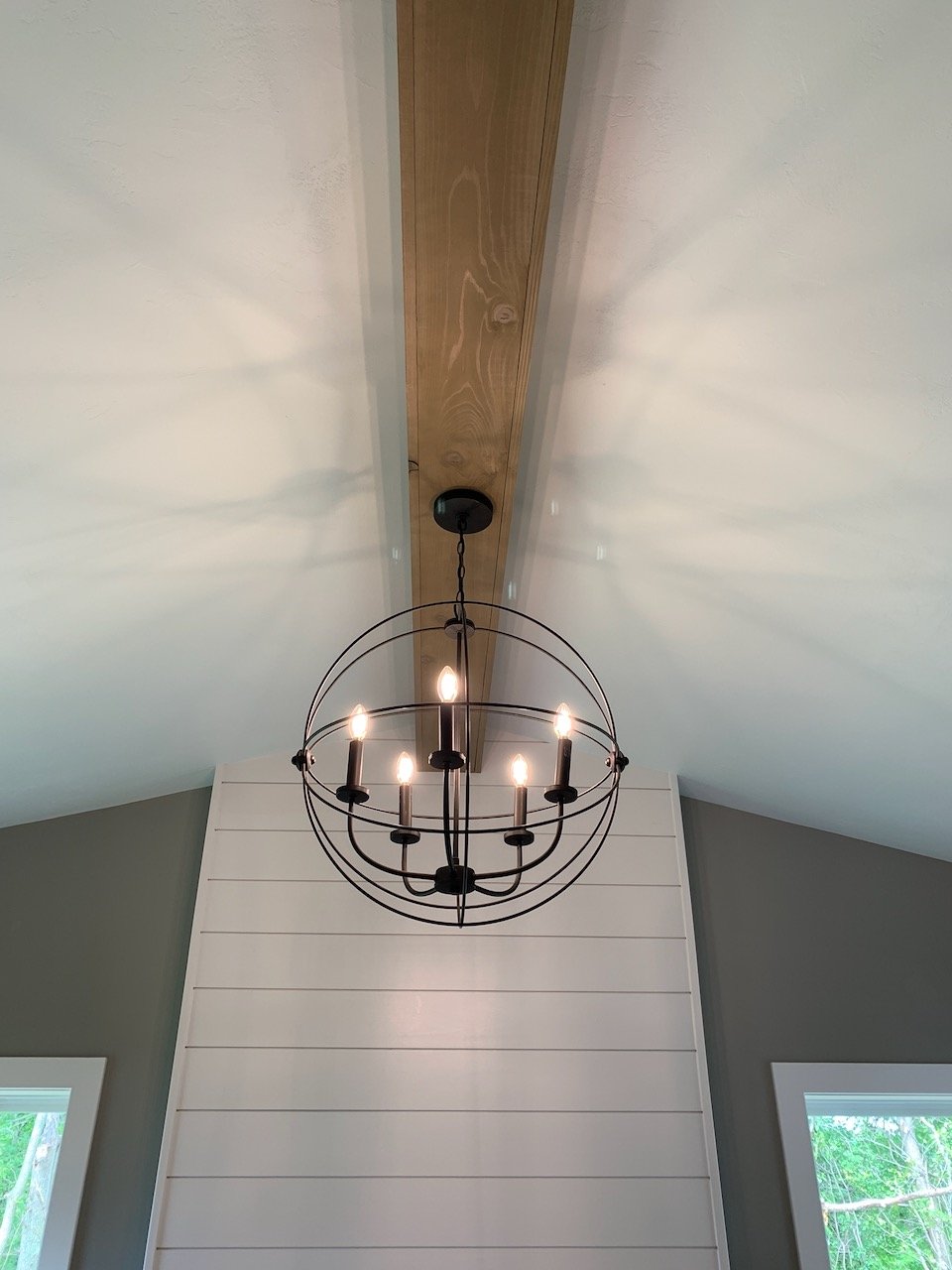
Tranquil Master Suite
Modern design combined with farmhouse aesthetics creates an eye-catching blend of details throughout this master suite. Black hexagonal tiles add a modern touch that gives the space a bold look. Pairing well with the flooring, this medium stained cabinetry offers warmth in contrast to the sharp edges and saturated colors of the tiles. Shiplap and unique sconces add the finishing touches to the double vanity. Contrasting the colors of the floor tile, the shower has white subway tile installed with a decorative product shelf.
In coordination with the hearth and living rooms, the master bedroom has a wooden beam stretching along the peak of the cathedral ceiling.
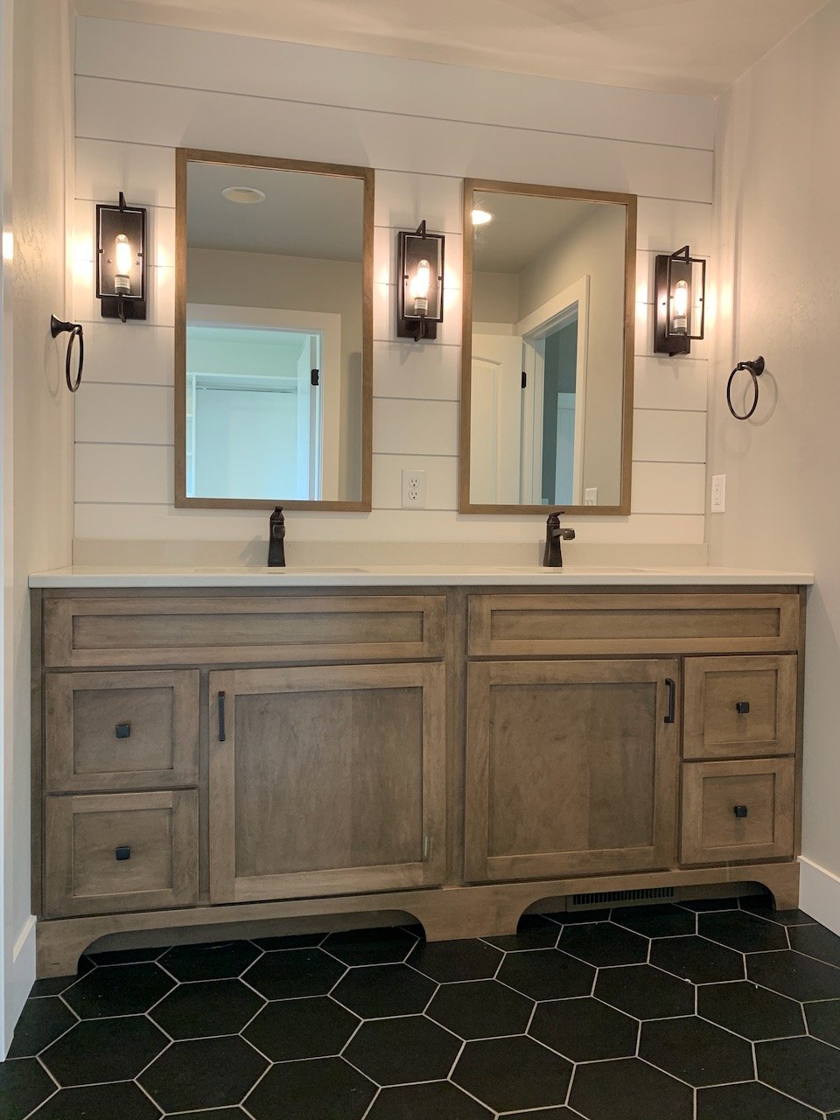
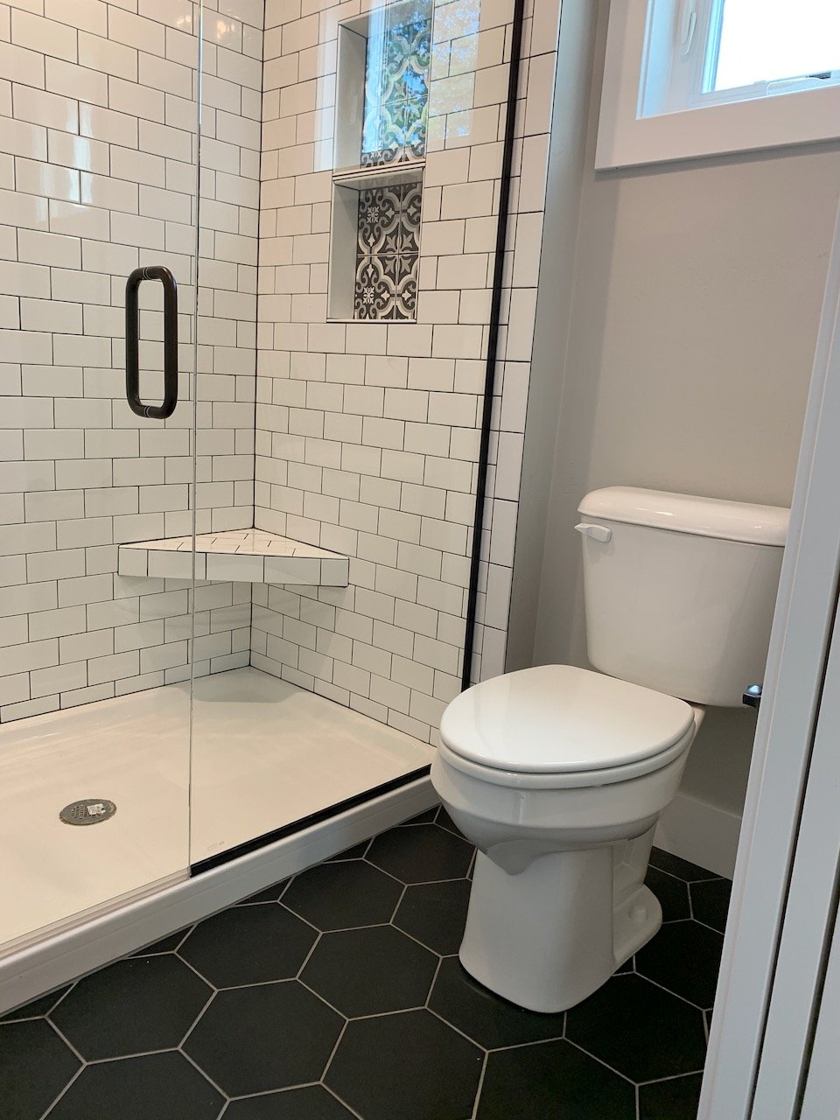
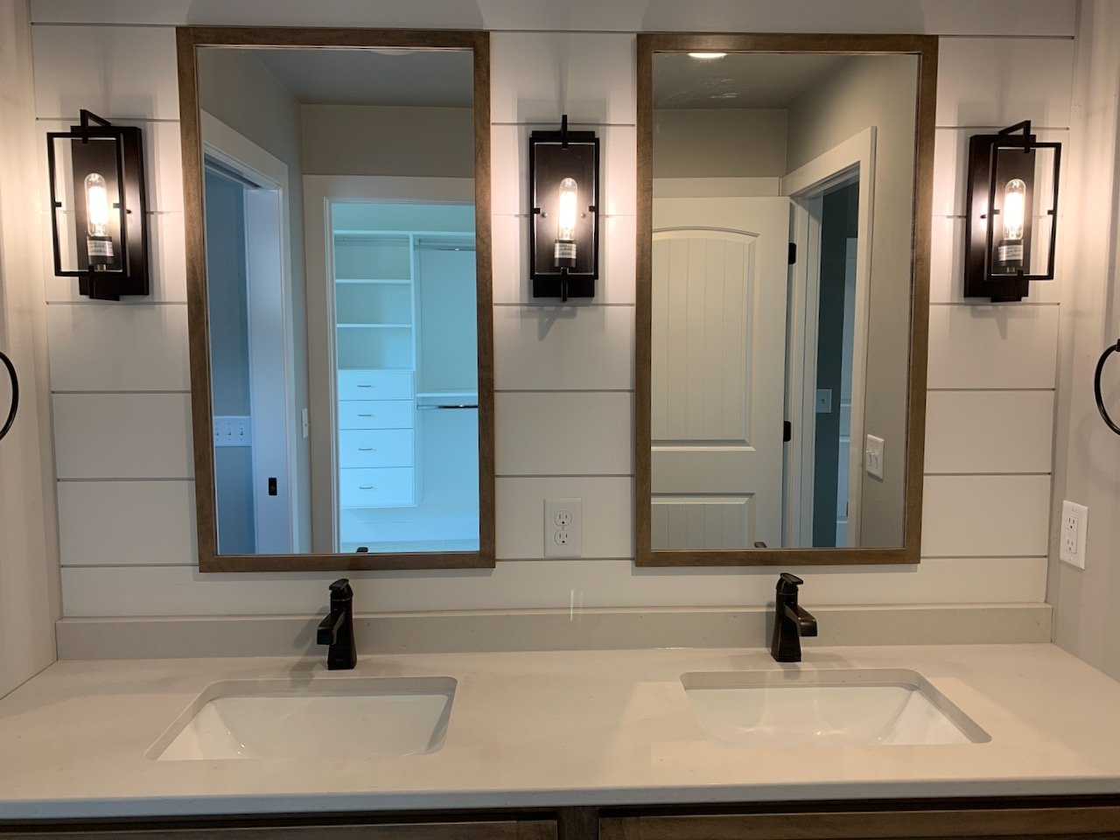
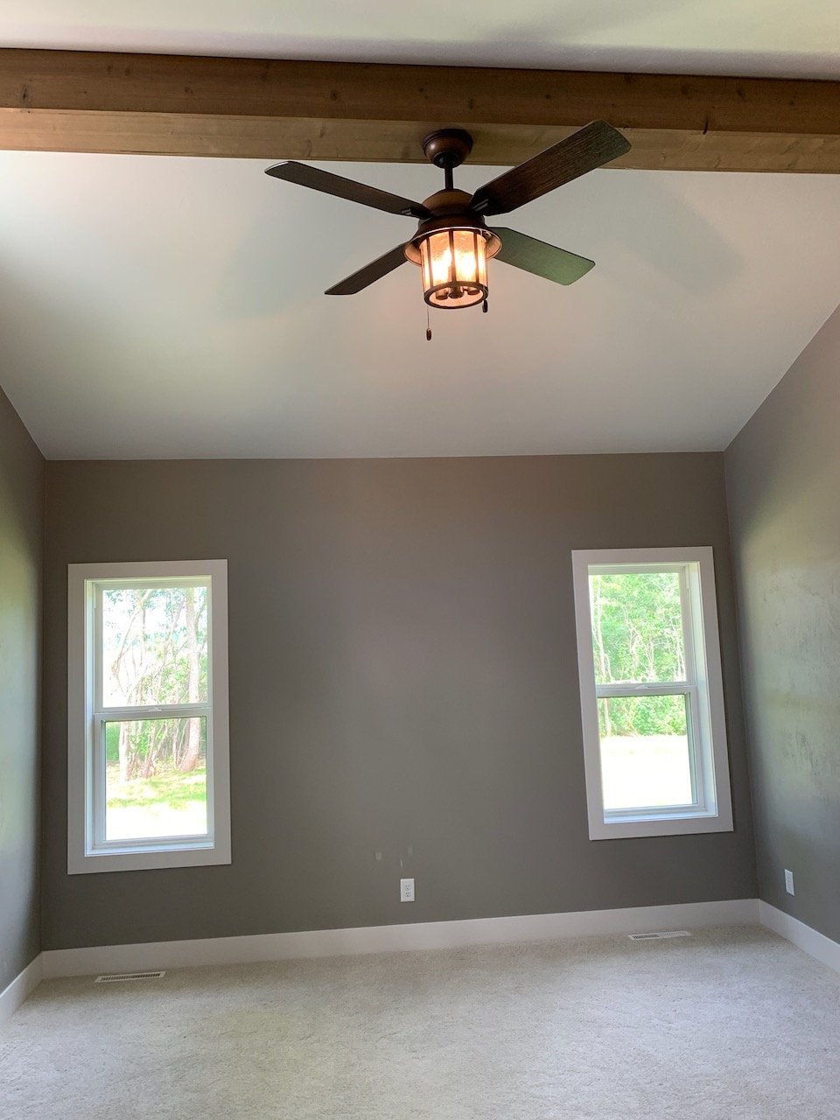
Spacious Lower Level
This lower level proves there's no shortage of space in a ranch home. The new homeowners decided to finish off a rec room, bedroom, and bathroom in the lower level. Making it a home with over 3,200 sq. ft. of finished space, with 4 bedrooms and 3.5 bathrooms! Even with all this finished space, there is still room for more expansion and storage.
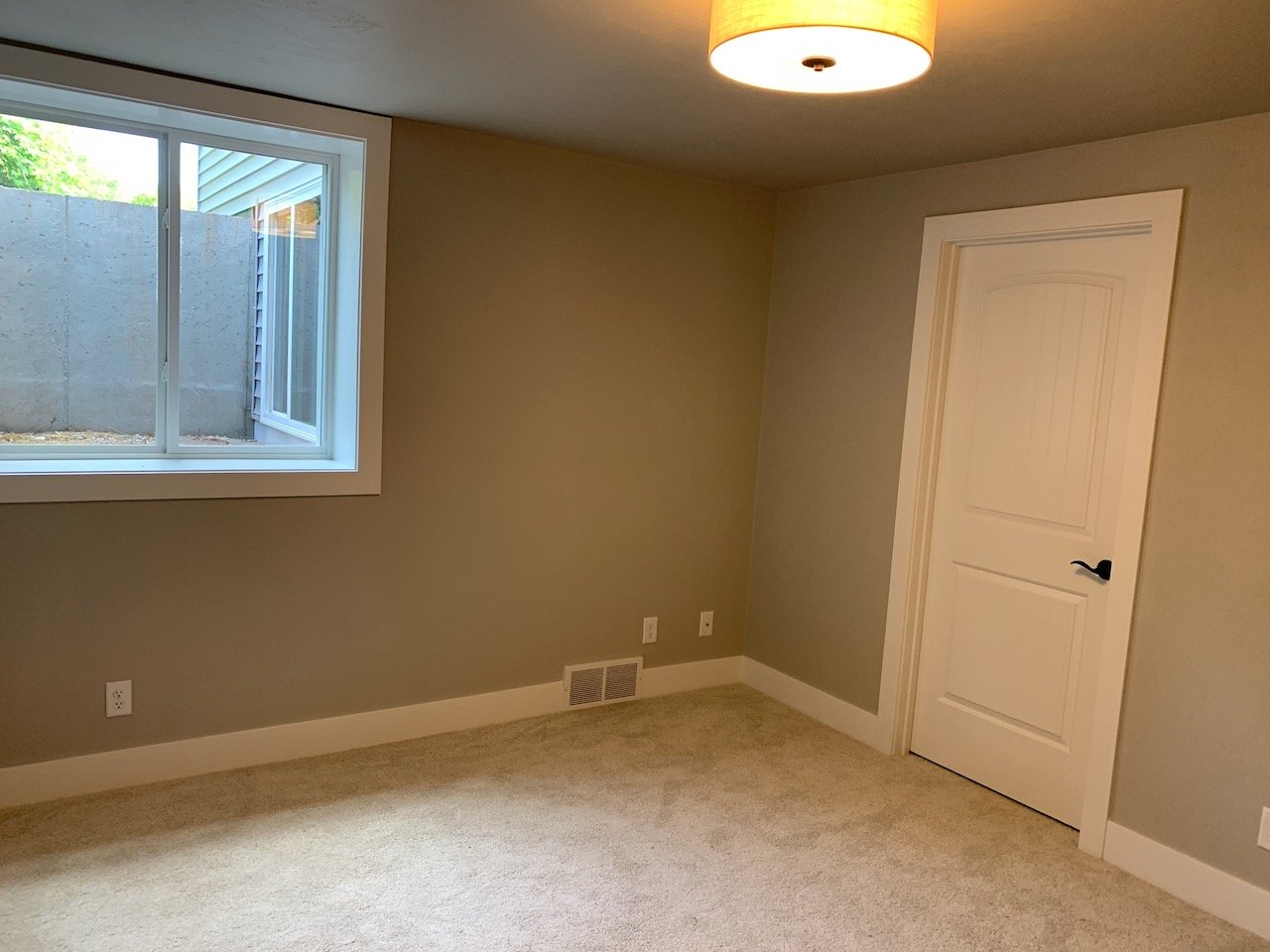
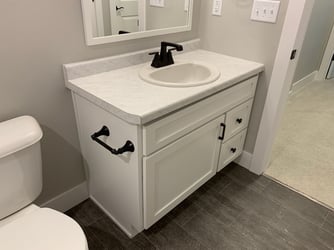
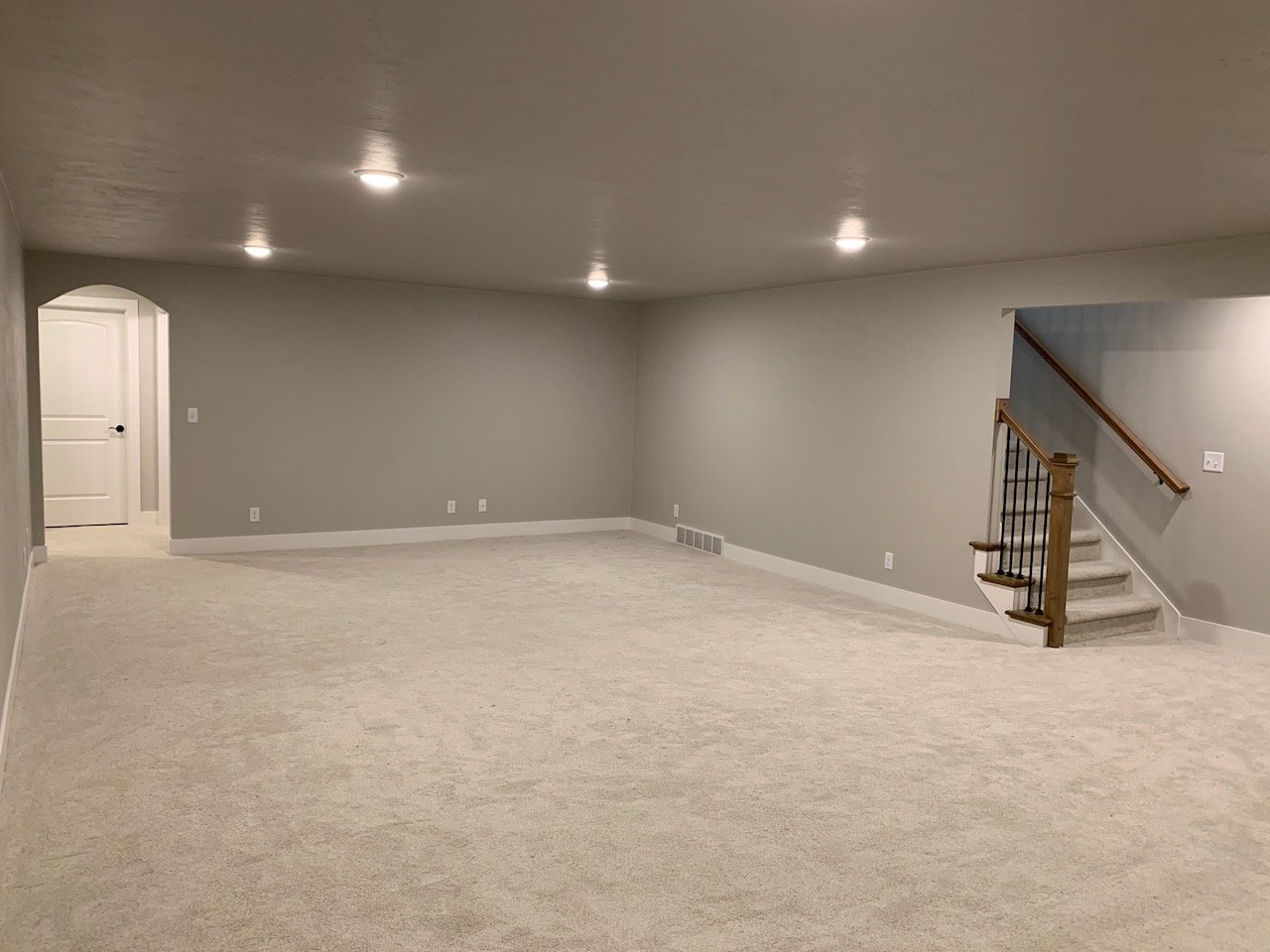
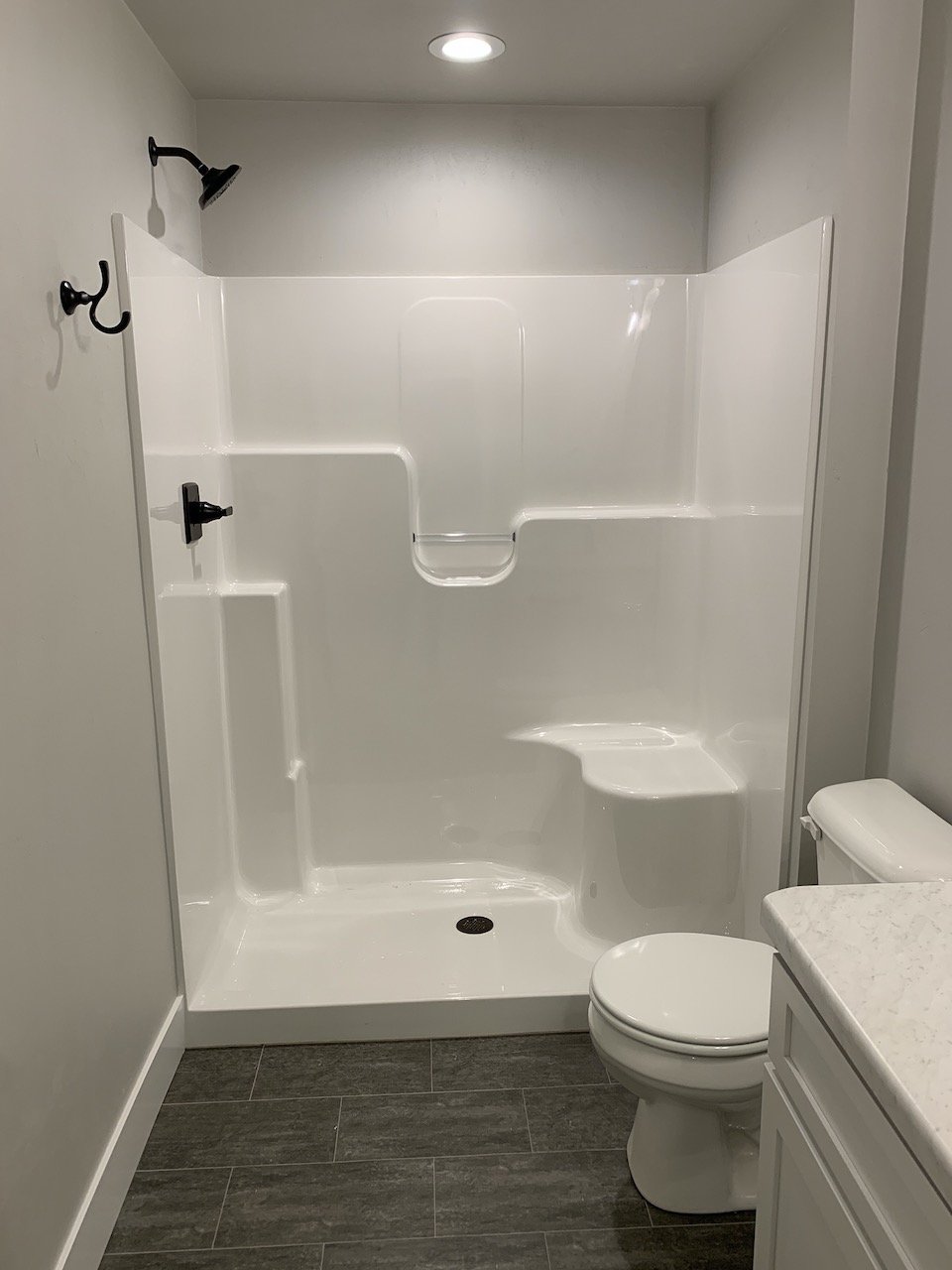
Other Main floor Features
The main floor also includes a powder room with a stunning shiplap feature wall, as well as a small home office with sliding glass door off the foyer. Tucked behind the kitchen are 2 bedrooms and the main bathroom.
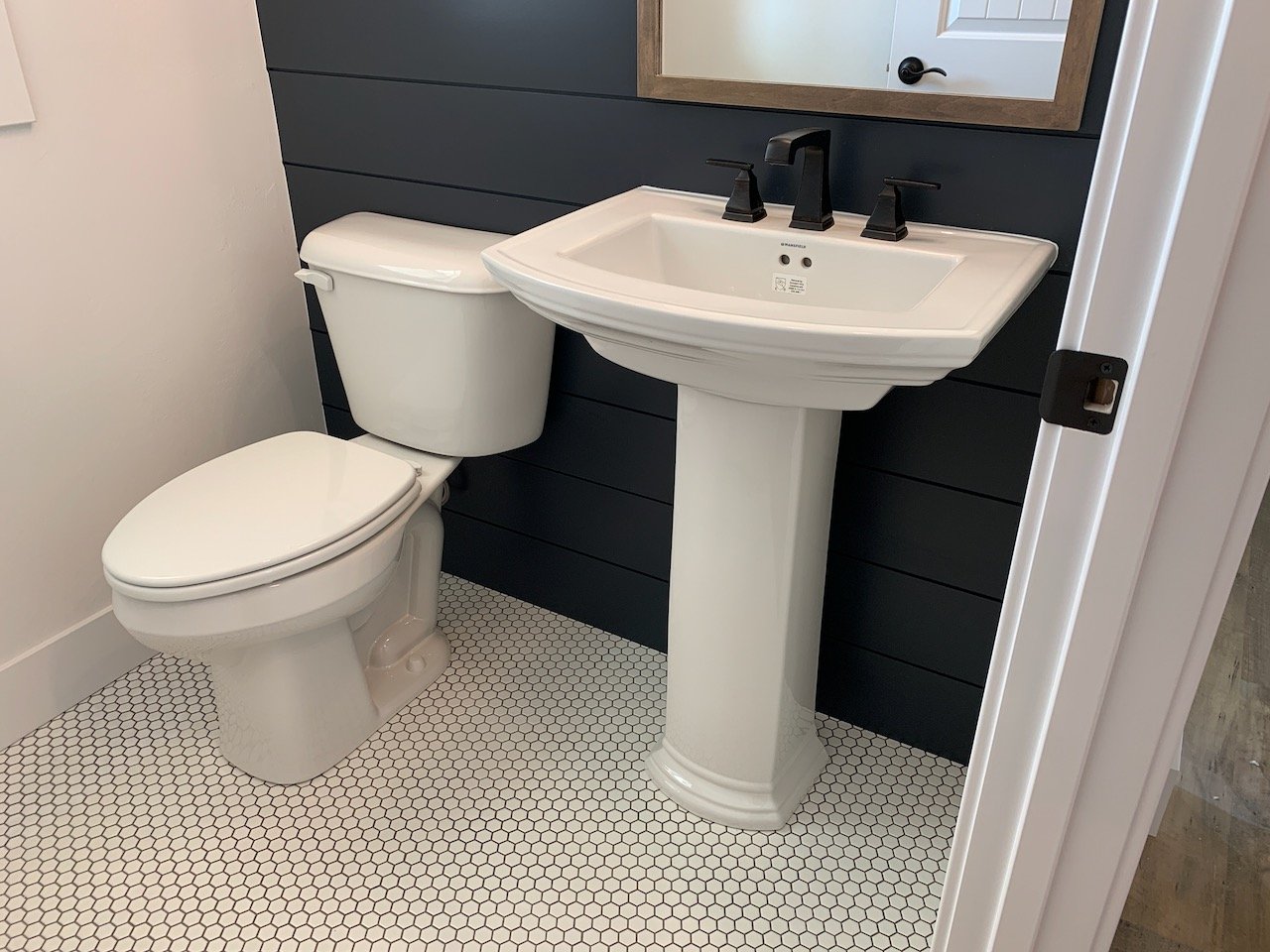
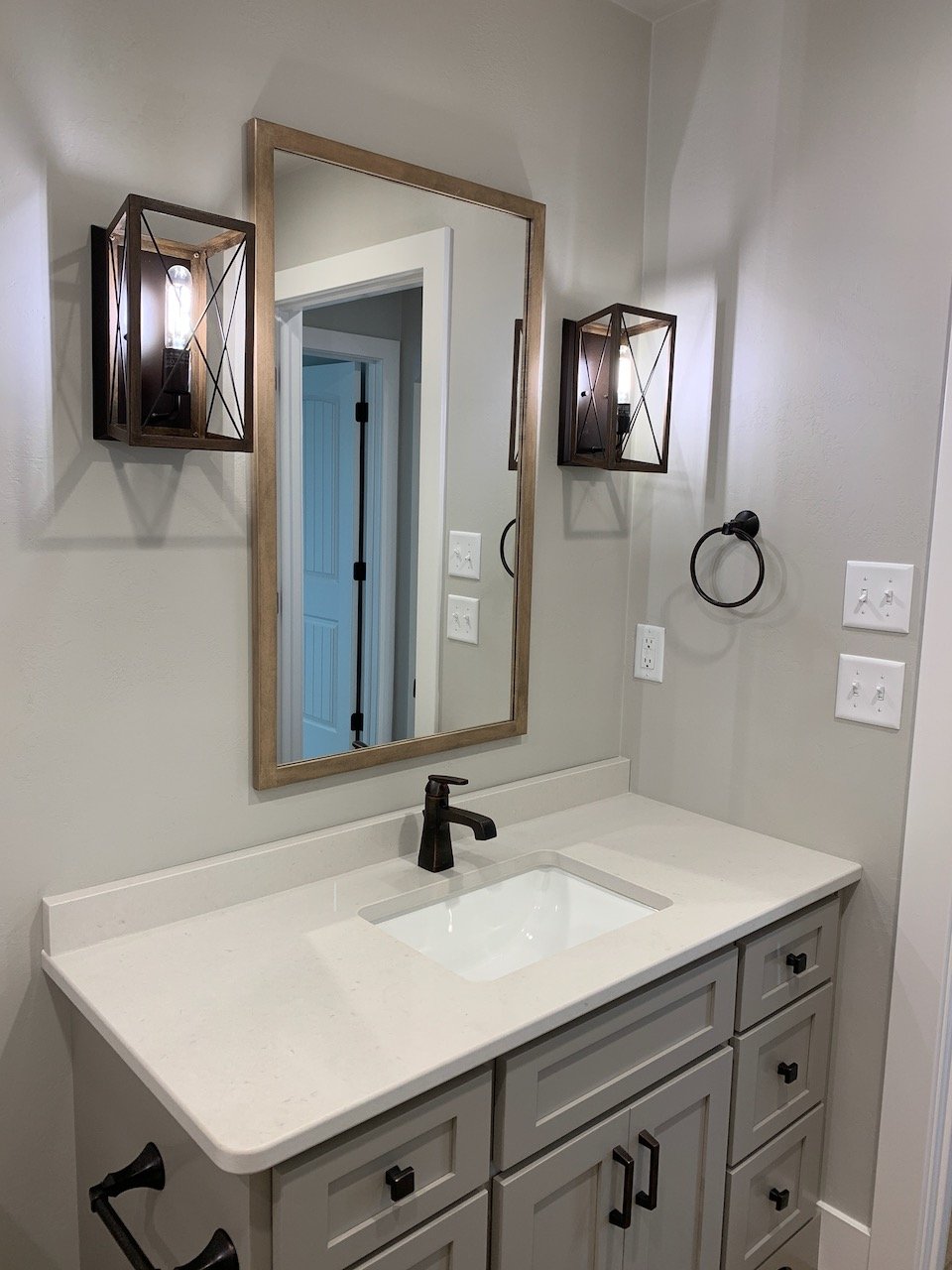
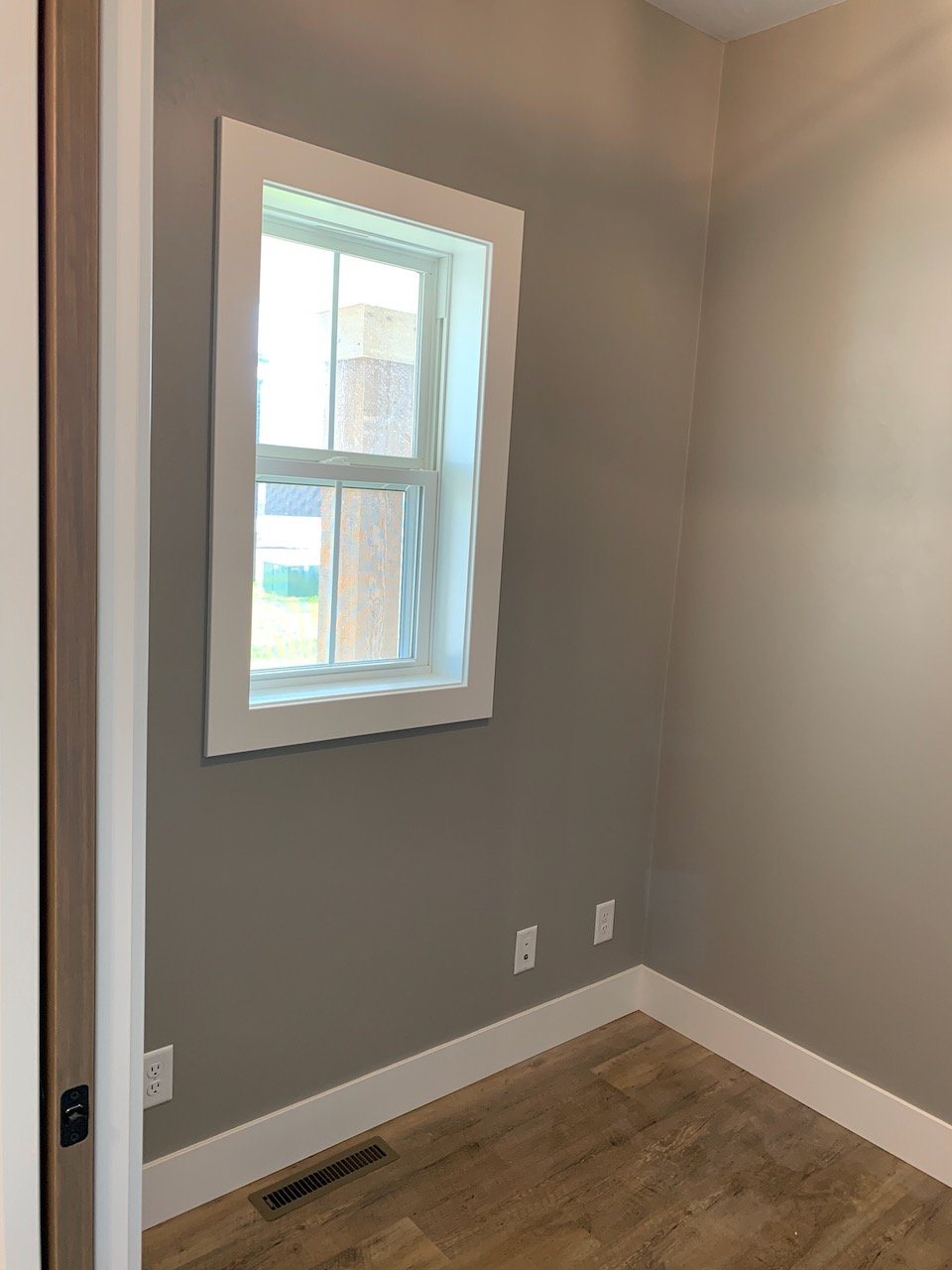
If you or someone you know is interested in building in the Winding Creek Estates subdivision, contact us or call us at (920) 734-2324. Cypress has access to more lots in this subdivision, as well as others throughout Neenah and Fox Crossing. In addition to this Avalon floor plan, we also have many more blueprints available on our Home Designs page.
Categorized in: Cypress Homes, Design, Custom Homes
This post was written by Greg Drusch
 Blueprints Blog
Blueprints Blog
- Custom-Built Altamonte in Auburn Estates
- Custom Kari - Neenah, WI
- Custom Anabelle: A Beautiful 1 1/2-Story Home
- The Cottonwood - Built in Harrison, WI
- Custom Ranch - Built in Caledonia, WI
Popular Posts
Archives
- July 2012 (16)
- November 2011 (13)
- April 2020 (10)
- June 2012 (9)
- July 2013 (9)
- July 2016 (9)
- August 2016 (9)
- October 2016 (9)
- November 2016 (9)
- October 2017 (9)
- January 2012 (8)
- June 2016 (8)
- September 2016 (8)
- April 2017 (8)
- October 2011 (7)
- May 2012 (7)
- November 2012 (7)
- June 2013 (7)
- February 2017 (7)
- December 2011 (6)
- March 2012 (6)
- October 2013 (6)
- January 2017 (6)
- September 2017 (6)
- November 2017 (6)
- March 2020 (6)
- February 2012 (5)
- September 2013 (5)
- March 2017 (5)
- March 2019 (5)
- July 2019 (5)
- July 2020 (5)
- August 2020 (5)
- September 2020 (5)
- March 2021 (5)
- April 2021 (5)
- February 2023 (5)
- August 2012 (4)
- April 2014 (4)
- December 2016 (4)
- February 2019 (4)
- August 2019 (4)
- October 2019 (4)
- November 2019 (4)
- June 2020 (4)
- June 2021 (4)
- September 2021 (4)
- October 2021 (4)
- March 2022 (4)
- June 2024 (4)
- September 2012 (3)
- August 2013 (3)
- November 2013 (3)
- May 2017 (3)
- June 2017 (3)
- January 2019 (3)
- April 2019 (3)
- May 2019 (3)
- June 2019 (3)
- May 2020 (3)
- August 2021 (3)
- January 2022 (3)
- February 2022 (3)
- October 2022 (3)
- July 2024 (3)
- September 2024 (3)
- December 2024 (3)
- January 2025 (3)
- January 2013 (2)
- February 2013 (2)
- March 2013 (2)
- April 2013 (2)
- May 2013 (2)
- January 2014 (2)
- February 2014 (2)
- June 2014 (2)
- August 2014 (2)
- October 2015 (2)
- April 2016 (2)
- July 2017 (2)
- August 2017 (2)
- December 2017 (2)
- January 2018 (2)
- September 2018 (2)
- November 2018 (2)
- September 2019 (2)
- December 2019 (2)
- January 2020 (2)
- October 2020 (2)
- November 2020 (2)
- December 2020 (2)
- January 2021 (2)
- February 2021 (2)
- July 2021 (2)
- November 2021 (2)
- December 2021 (2)
- November 2022 (2)
- March 2023 (2)
- June 2023 (2)
- September 2023 (2)
- April 2024 (2)
- May 2024 (2)
- October 2024 (2)
- November 2024 (2)
- April 2012 (1)
- October 2012 (1)
- December 2012 (1)
- November 2014 (1)
- January 2015 (1)
- March 2015 (1)
- April 2015 (1)
- May 2015 (1)
- July 2015 (1)
- August 2015 (1)
- November 2015 (1)
- December 2015 (1)
- February 2016 (1)
- May 2016 (1)
- February 2018 (1)
- March 2018 (1)
- April 2018 (1)
- June 2018 (1)
- February 2020 (1)
- May 2021 (1)
- April 2022 (1)
- May 2022 (1)
- June 2022 (1)
- August 2022 (1)
- September 2022 (1)
- December 2022 (1)
- August 2023 (1)
- October 2023 (1)
- December 2023 (1)
- August 2024 (1)
- February 2025 (1)
- March 2025 (1)
- April 2025 (1)
Blog Categories
- Home Tips (193)
- Design (186)
- Cypress Homes (164)
- Custom Homes (96)
- Living Tips (88)
- Area Events (66)
- Uncategorized (63)
- Community Profiles (31)
- Poll Winners (25)
- Testimonials (24)
- Featured Subdivisions (23)
- Cypress In The News (16)
- Winterizing (9)
- Home Care (7)
- Home Space of the Month (7)
- In the News (6)
.png?width=523&height=243&name=white-cypress-homes-logo-1%20(1).png)
