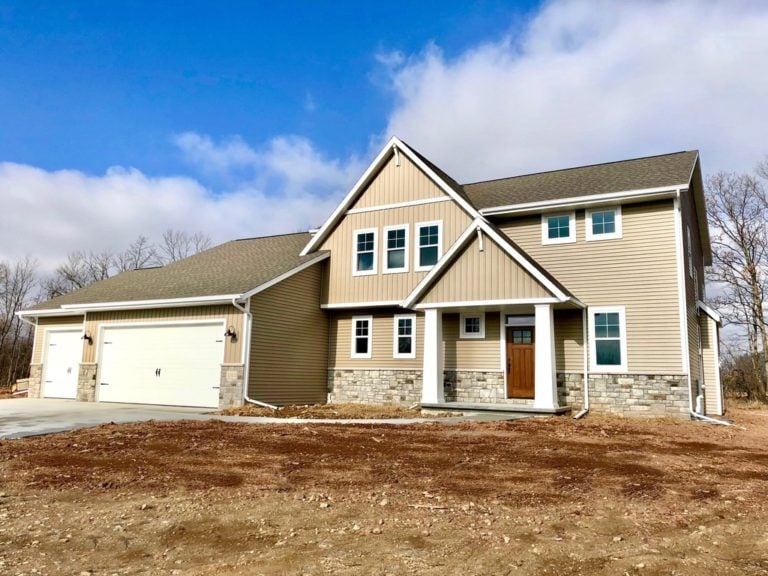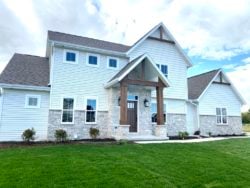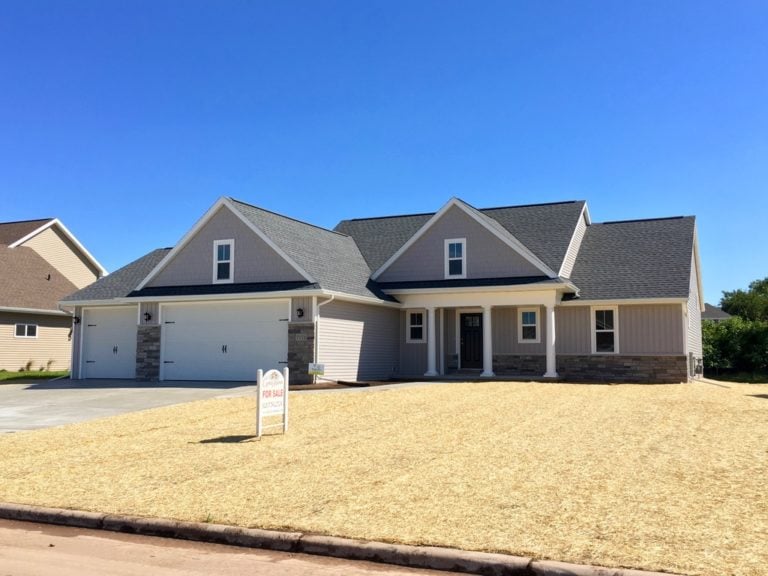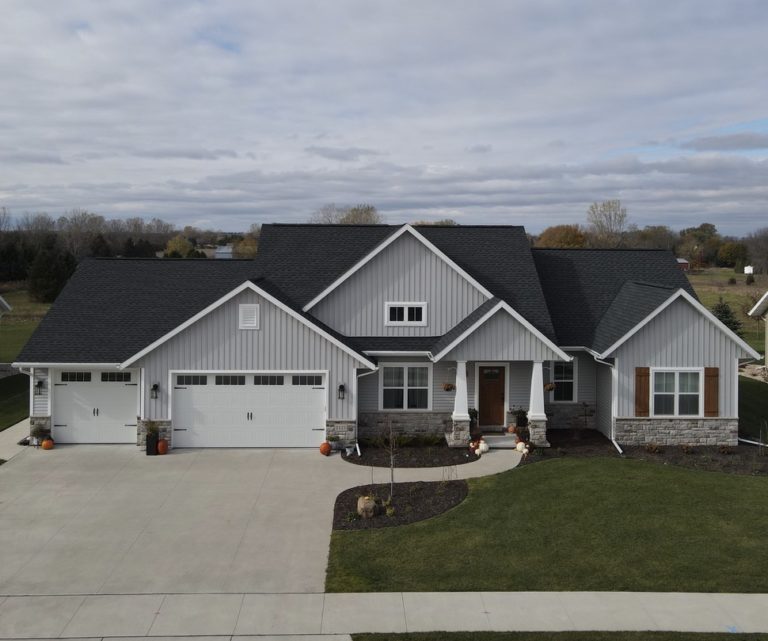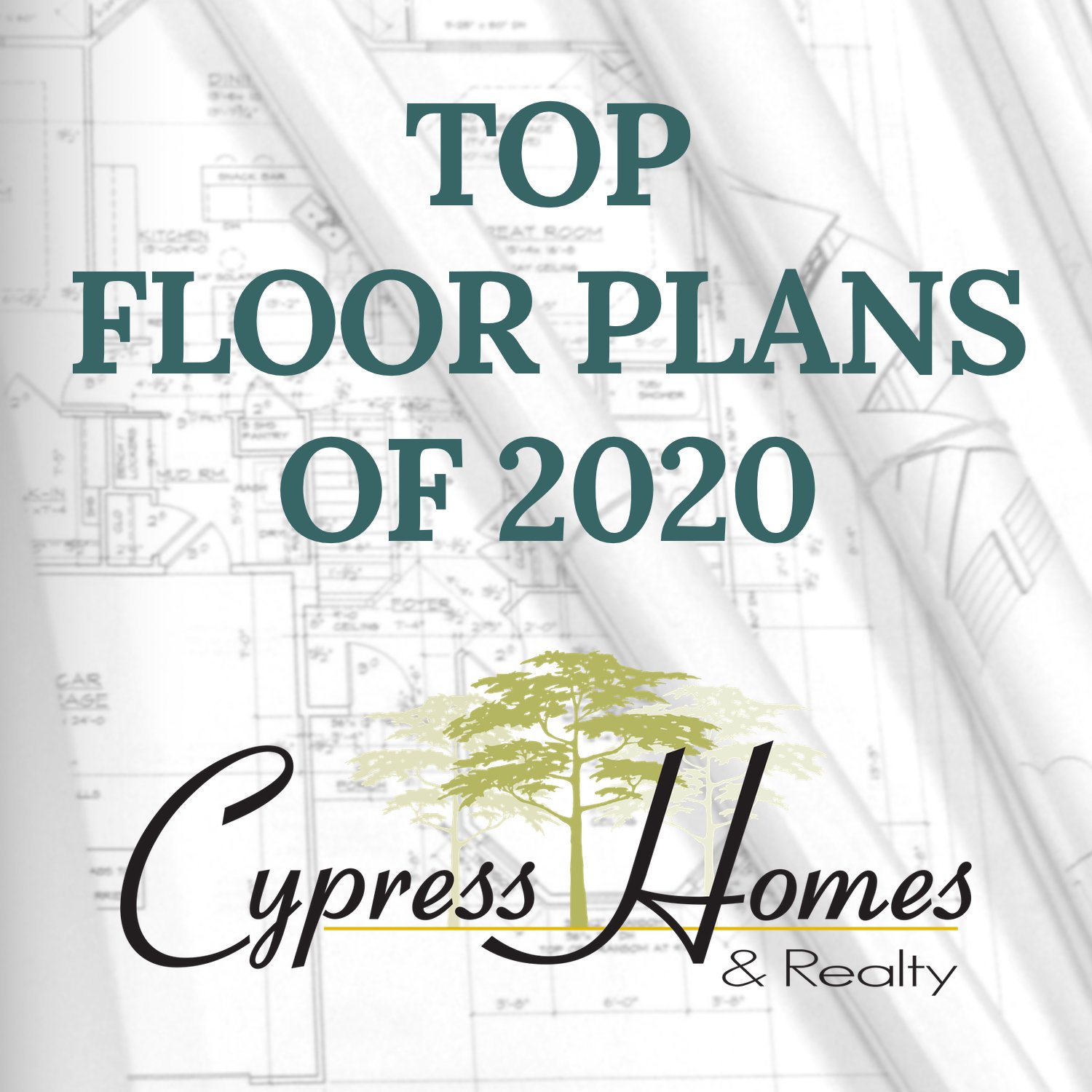
Top Cypress Floorplans of 2020
January 26, 2021
Published by Josh Sanders
Despite the unprecedented nature of 2020, Cypress Homes managed to again have a very successful year building beautiful homes across northeast Wisconsin. We looked at the data and came up with a list of our most popular floor plans in 2020.
Below are the top Cypress Homes floor plans (and some honorable mentions) for 2-story, 1.5-story, and ranch style floor plans. Click the images to read more about each of the designs.
top 2-story Floor Plan:
the amberwood
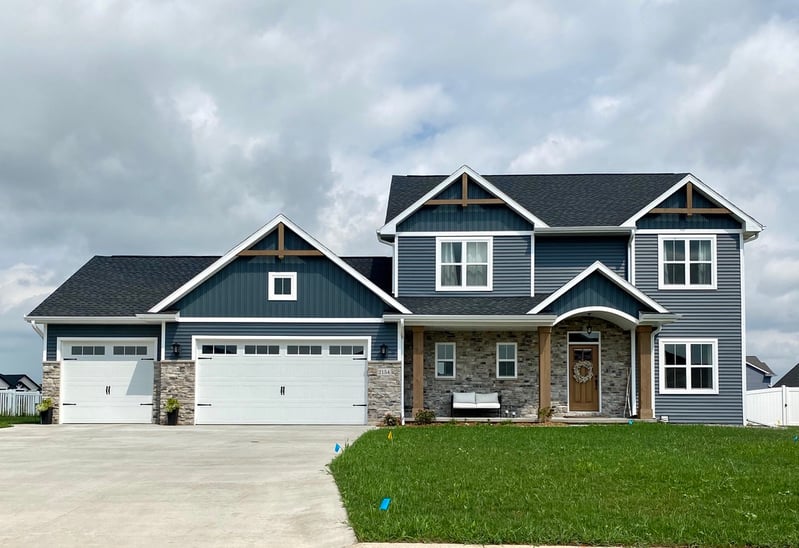
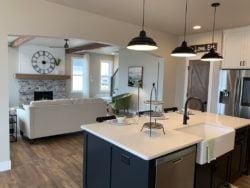
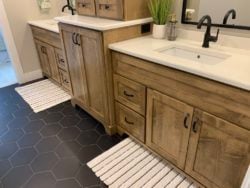
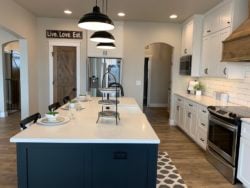
The Amberwood plan was featured on the Brown County Home Builders Spring Showcase of Homes in March of 2020. This plan is a spacious two-story home featuring all 4 bedrooms on the second floor. The main bath is a split design that separates the toilet and shower area from the dual vanities, allowing more than one person to utilize the space when needed.
The kitchen has an open concept to both the dining area and great room. First floor laundry, study, mudroom with lockers and catch-all, and stairs to the basement from the garage are just some of the other features included in this home.
2-story Floor Plan - Honorable Mention:
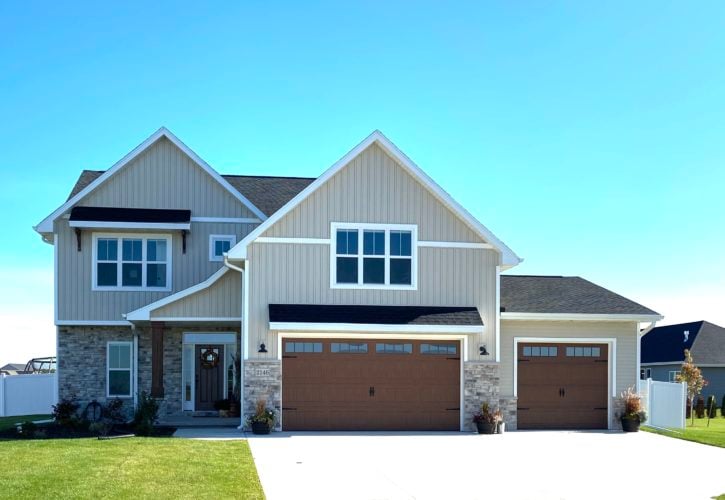
top 1.5 story Floor Plan:
the brookridge
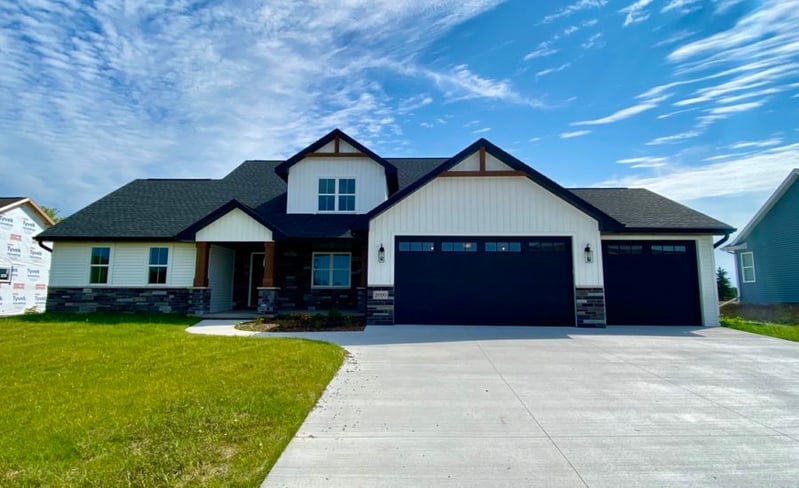
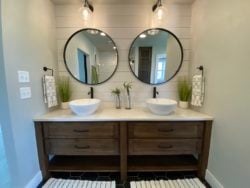
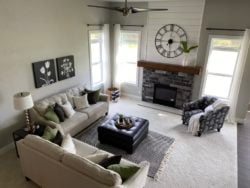
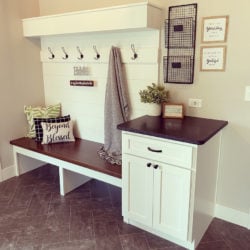
The Brookridge plan continues to be a popular choice as a practical and spacious 1.5-story design. This is part of the reason we built it as our Winnegamie Home Builders' Association Parade home in the summer of 2020.
The Brookridge offers an open layout with a spacious kitchen and a stunning 11′ tall great room. Some of the amenities include a 1st floor office space, first floor master suite, mudroom complete with lockers and a catch all and access to the garage from the basement.
1.5-story floor plans - Honorable Mention:
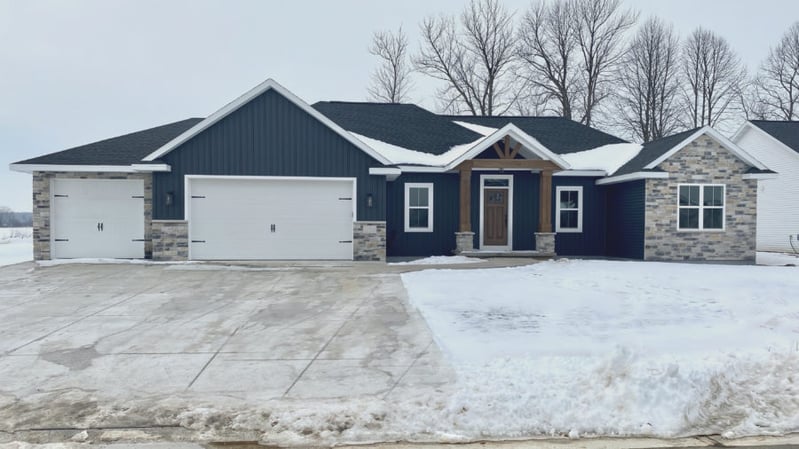
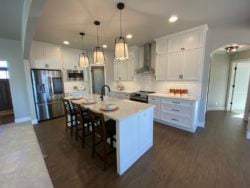
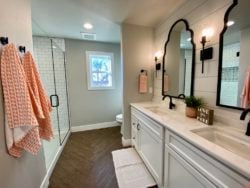
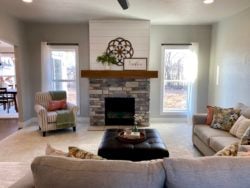
The Kari offers many of the desired features of a larger ranch plan but within a slightly smaller footprint. It has an extra deep third stall in the garage, an open concept floor plan, a small study off of the front foyer, and a private master suite.
There's no doubt why this plan captured the attention of so many homeowners and earned the spot as both our top ranch floor plan and the overall top Cypress Homes floor plan of 2020.
ranch floor plans - Honorable Mention
So there you have it, our top home floor plans of 2020. While we have an array of models to choose from, Cypress Homes is also a full custom home builder. So whether you want to build one of our most popular floor plans or a completely custom home in northeast Wisconsin, Cypress Homes has you covered.
If you are interested in learning more about building, please contact us to get started.
Categorized in: Cypress Homes
This post was written by Josh Sanders
 Blueprints Blog
Blueprints Blog
- Custom-Built Altamonte in Auburn Estates
- Custom Kari - Neenah, WI
- Custom Anabelle: A Beautiful 1 1/2-Story Home
- The Cottonwood - Built in Harrison, WI
- Custom Ranch - Built in Caledonia, WI
Popular Posts
Archives
- July 2012 (16)
- November 2011 (13)
- April 2020 (10)
- June 2012 (9)
- July 2013 (9)
- July 2016 (9)
- August 2016 (9)
- October 2016 (9)
- November 2016 (9)
- October 2017 (9)
- January 2012 (8)
- June 2016 (8)
- September 2016 (8)
- April 2017 (8)
- October 2011 (7)
- May 2012 (7)
- November 2012 (7)
- June 2013 (7)
- February 2017 (7)
- December 2011 (6)
- March 2012 (6)
- October 2013 (6)
- January 2017 (6)
- September 2017 (6)
- November 2017 (6)
- March 2020 (6)
- February 2012 (5)
- September 2013 (5)
- March 2017 (5)
- March 2019 (5)
- July 2019 (5)
- July 2020 (5)
- August 2020 (5)
- September 2020 (5)
- March 2021 (5)
- April 2021 (5)
- February 2023 (5)
- August 2012 (4)
- April 2014 (4)
- December 2016 (4)
- February 2019 (4)
- August 2019 (4)
- October 2019 (4)
- November 2019 (4)
- June 2020 (4)
- June 2021 (4)
- September 2021 (4)
- October 2021 (4)
- March 2022 (4)
- June 2024 (4)
- September 2012 (3)
- August 2013 (3)
- November 2013 (3)
- May 2017 (3)
- June 2017 (3)
- January 2019 (3)
- April 2019 (3)
- May 2019 (3)
- June 2019 (3)
- May 2020 (3)
- August 2021 (3)
- January 2022 (3)
- February 2022 (3)
- October 2022 (3)
- July 2024 (3)
- September 2024 (3)
- December 2024 (3)
- January 2025 (3)
- January 2013 (2)
- February 2013 (2)
- March 2013 (2)
- April 2013 (2)
- May 2013 (2)
- January 2014 (2)
- February 2014 (2)
- June 2014 (2)
- August 2014 (2)
- October 2015 (2)
- April 2016 (2)
- July 2017 (2)
- August 2017 (2)
- December 2017 (2)
- January 2018 (2)
- September 2018 (2)
- November 2018 (2)
- September 2019 (2)
- December 2019 (2)
- January 2020 (2)
- October 2020 (2)
- November 2020 (2)
- December 2020 (2)
- January 2021 (2)
- February 2021 (2)
- July 2021 (2)
- November 2021 (2)
- December 2021 (2)
- November 2022 (2)
- March 2023 (2)
- June 2023 (2)
- September 2023 (2)
- April 2024 (2)
- May 2024 (2)
- October 2024 (2)
- November 2024 (2)
- April 2012 (1)
- October 2012 (1)
- December 2012 (1)
- November 2014 (1)
- January 2015 (1)
- March 2015 (1)
- April 2015 (1)
- May 2015 (1)
- July 2015 (1)
- August 2015 (1)
- November 2015 (1)
- December 2015 (1)
- February 2016 (1)
- May 2016 (1)
- February 2018 (1)
- March 2018 (1)
- April 2018 (1)
- June 2018 (1)
- February 2020 (1)
- May 2021 (1)
- April 2022 (1)
- May 2022 (1)
- June 2022 (1)
- August 2022 (1)
- September 2022 (1)
- December 2022 (1)
- August 2023 (1)
- October 2023 (1)
- December 2023 (1)
- August 2024 (1)
- February 2025 (1)
- March 2025 (1)
- April 2025 (1)
Blog Categories
- Home Tips (193)
- Design (186)
- Cypress Homes (164)
- Custom Homes (96)
- Living Tips (88)
- Area Events (66)
- Uncategorized (63)
- Community Profiles (31)
- Poll Winners (25)
- Testimonials (24)
- Featured Subdivisions (23)
- Cypress In The News (16)
- Winterizing (9)
- Home Care (7)
- Home Space of the Month (7)
- In the News (6)
.png?width=523&height=243&name=white-cypress-homes-logo-1%20(1).png)





