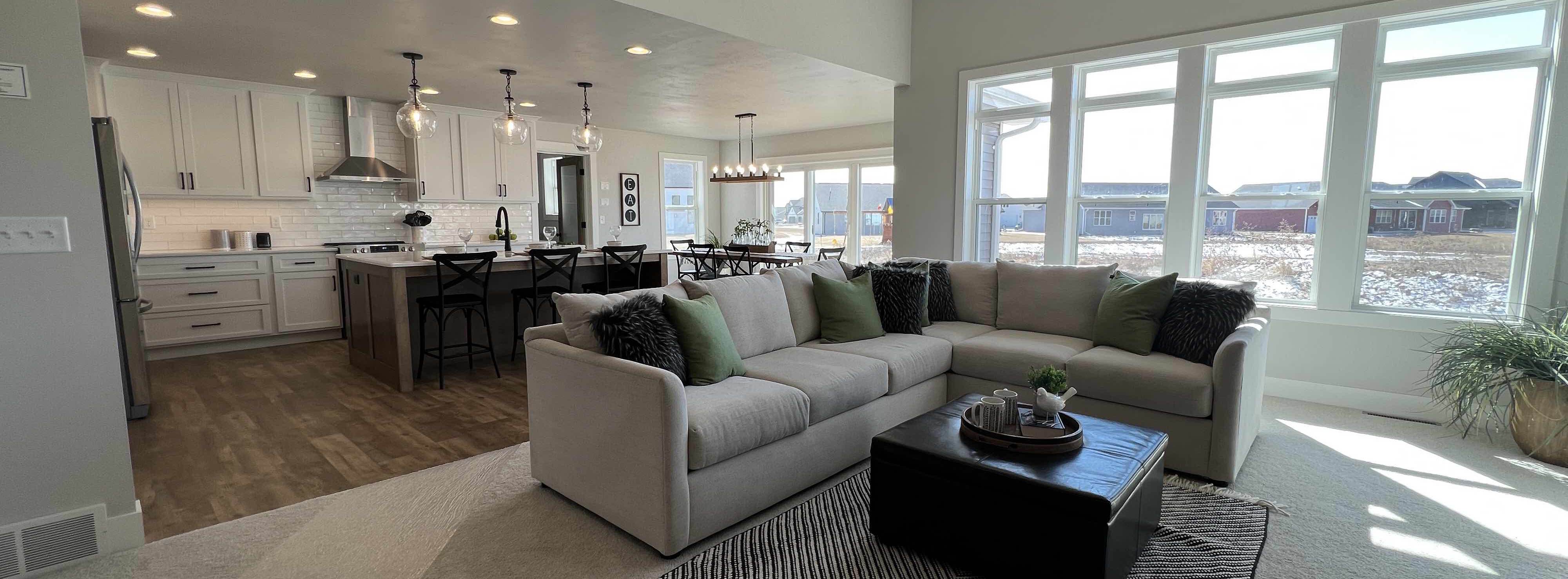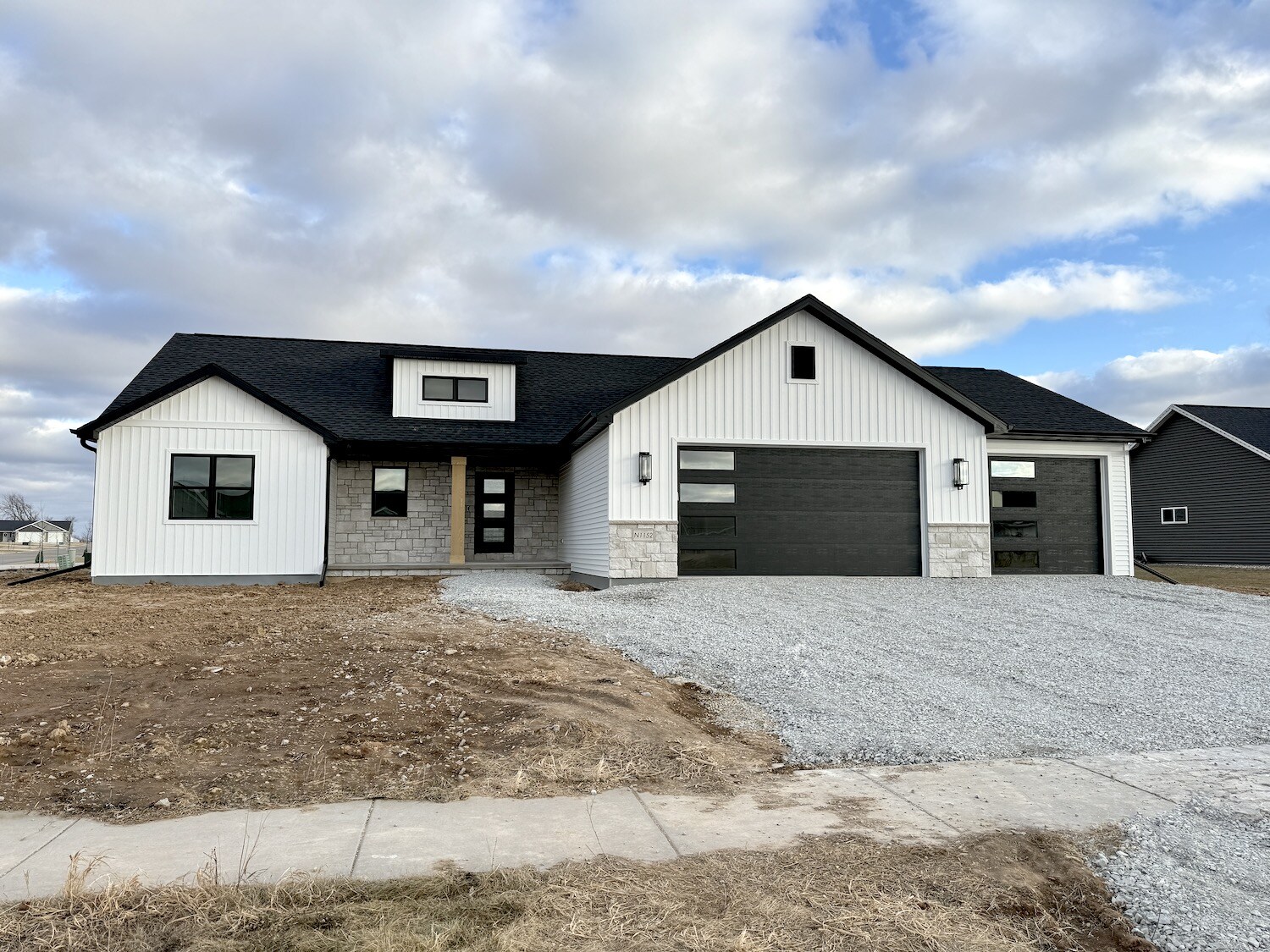
Available Homes
Cypress Homes
Village of Greenville, WI
N1152 Alexandra Way
ACCEPTED OFFER
5 BEDROOMS /
3.5 BATHROOMS /
3,091 SQFT
This stunning 5-bed, 3.5-bath split-bedroom ranch offers 3,091 sq. ft. of finished space (1,942 on the main floor, 1,149 in the LL). Custom details shine with wood beam accents, quartz counters, and built-in cabinetry. The bright hearth room features a stone fireplace, while the kitchen and dining areas are perfect for entertaining. The primary suite boasts a WIC, double vanity, and tiled shower. An office with built-ins and a mudroom with lockers keep life organized. The LL includes a massive rec room with wet bar, 4th & 5th bed, full bath, and an unfinished space (11x14) with 11' ceilings great for a future golf simulator or theater space. Enjoy a heated garage, concrete driveway, and included kitchen/laundry appliances. Like building custom—but move-in ready!
Virtual tour is of a similar model, features and selections will vary.

To navigate, press the arrow keys.

.png?width=523&height=243&name=white-cypress-homes-logo-1%20(1).png)

































